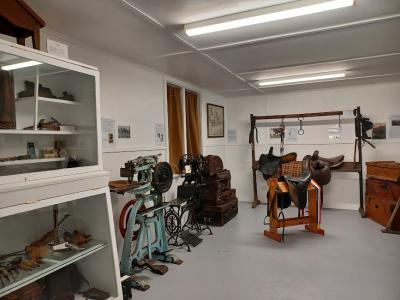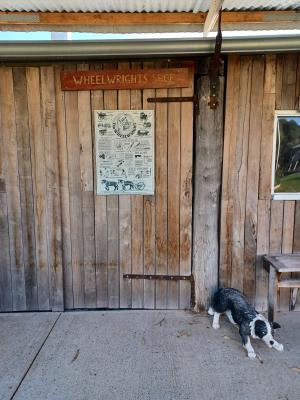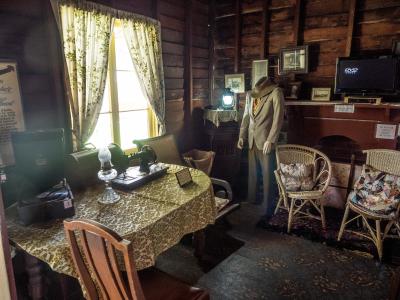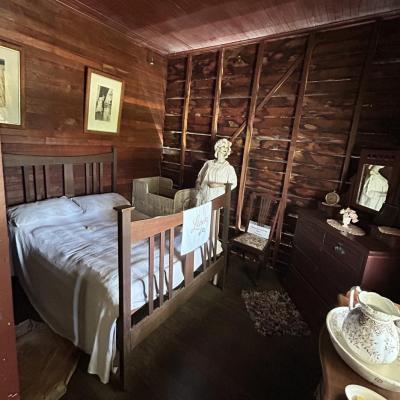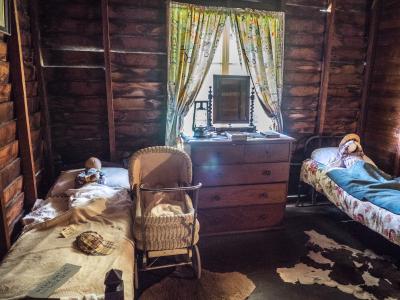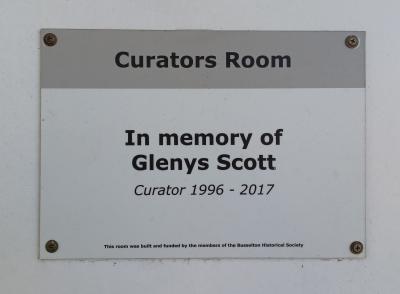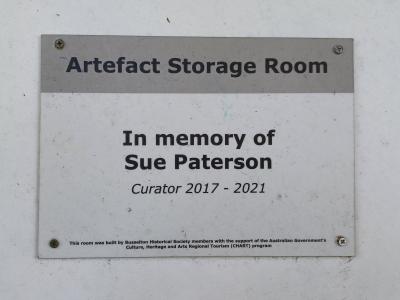Marine Room
1918This room in the Old Butter Factory was originally constructed as a Cool Chamber and corridor in 1918 and it is thought that after the fire in 1944 the corridor was demolished and the cool room enlarged. The 1976 staircase to the upper storey is in the original corridor location.
There is a painted brick wall on the northern side, with a recess that locates a bricked-up window. Above this there is a bottom hinged timber door to an external hatch that provided access to the first floor.
The west wall is clad with horizontal tongue and groove jarrah boards which are considered to be the original finish for the cool room walls, which were constructed with double studwork and an insulated core.
The ceiling was unlined but nail positions indicated that this was formerly lined and the ceiling space was insulated with timber chips. There is also evidence of charring to one joist, which may relate to the 1944 fire that damaged the first floor and ignited the Cool Room sawdust insulation. Unfortunately repairs made after the 2018 fire have obscured this evidence.
The heavy cool room door and its original hardware is a survivor of the original 1918 build when the room would have been cooled by large blocks of ice.
The Busselton Historical Society now call this the Marine Room as it showcases the items that celebrate local marine history. In recent times the society has relocated some items from this collection to the Busselton Jetty to better focus the message from our collection.
Details
Details
Related Objects
Related Objects
Other items from Busselton Historical Society
Scan this QR code to open this page on your phone ->

