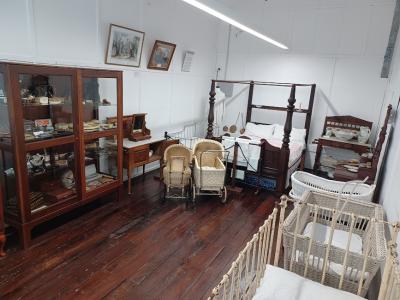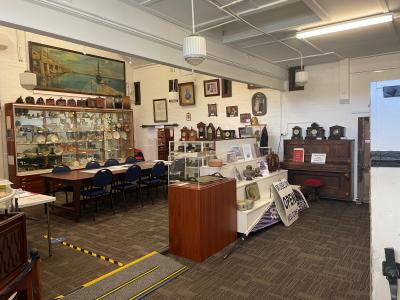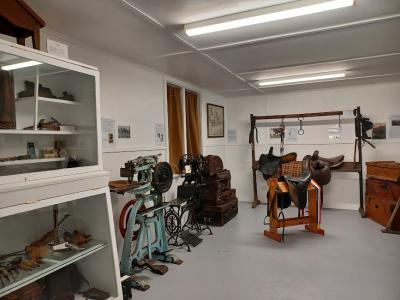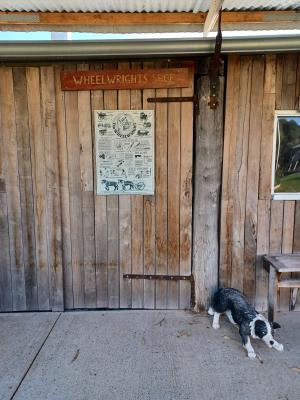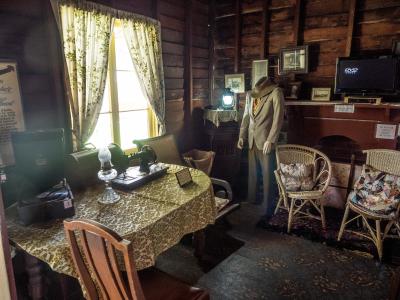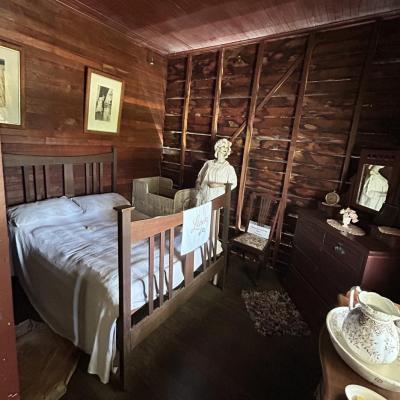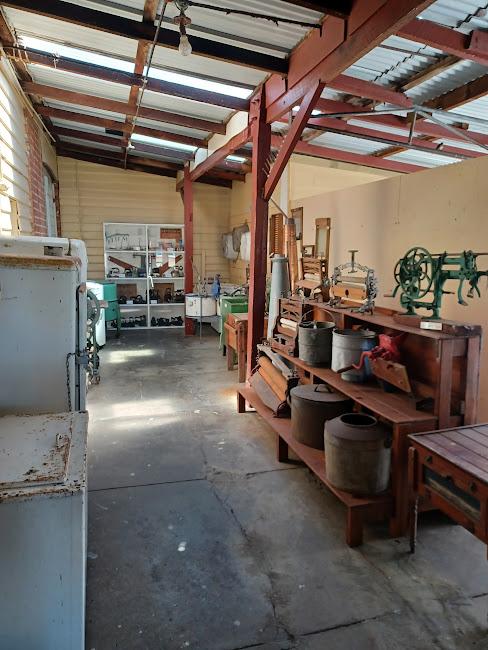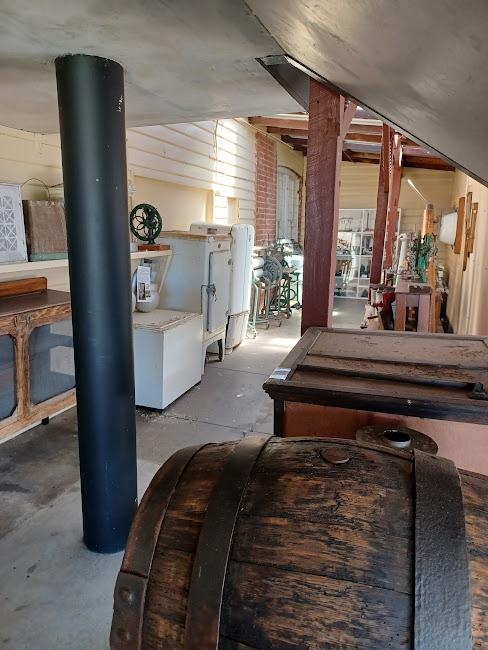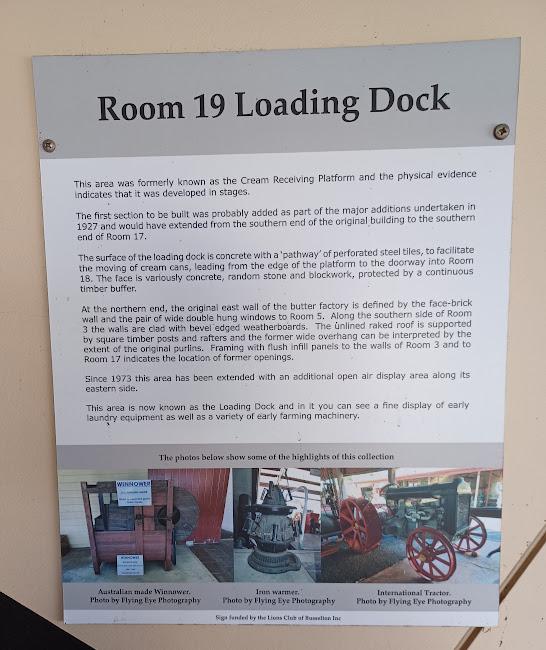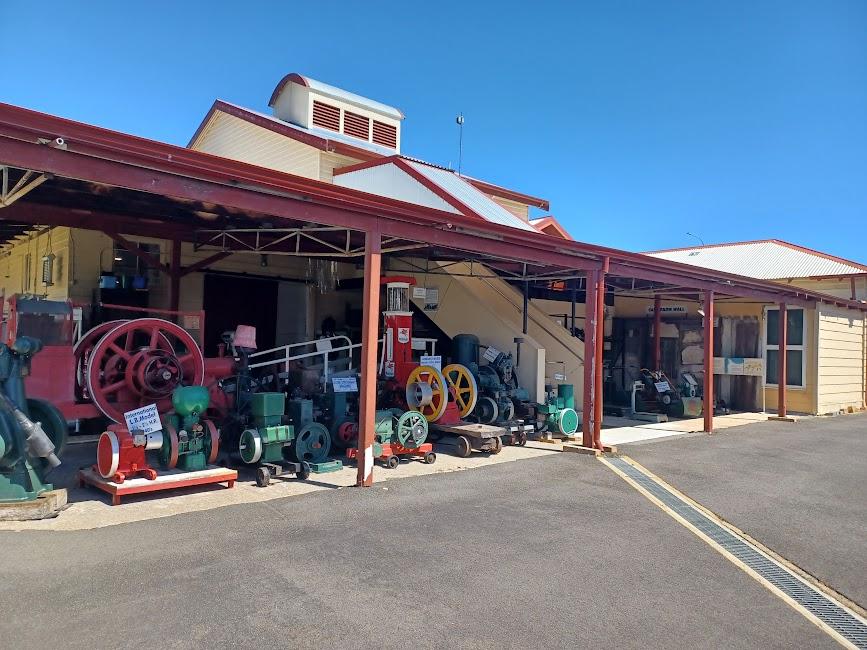Side Verandah / Loading Dock
c. 1927This area was formerly known as the Cream Receiving Platform and the physical evidence indicates that it was developed in stages.
The first section to be built was probably added as part of the major additions undertaken in 1927 and would have extended from the southern end of the original building to the southern end of Room 17.
The surface of the loading dock is concrete with a ‘pathway’ of perforated steel tiles, to facilitate the moving of cream cans, leading from the edge of the platform to the doorway into Room 18. The face is variously concrete, random stone and blockwork, protected by a continuous timber buffer.
At the northern end, the original east wall of the butter factory is defined by the face-brick wall and the pair of wide double hung windows to Room 5. Along the southern side of Room 3 the walls are clad with bevel edged weatherboards. The unlined raked roof is supported by square timber posts and rafters and the former wide overhang can be interpreted by the extent of the original purlins. Framing with flush infill panels to the walls of Room 3 and to Room 17 indicates the location of former openings.
Since 1973, this area has been extended with an additional open air display area along its eastern side.
This area is now known as the Loading Dock, and as you walk along the platform, you will see a fine display of early laundry equipment as well as a variety of early farming machinery.
Originally, a Cream Receiving Platform, this area is now called the Loading Dock.
