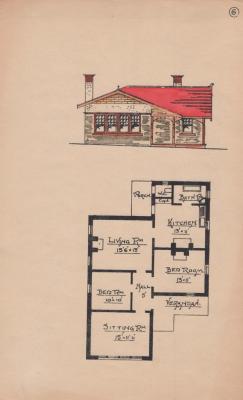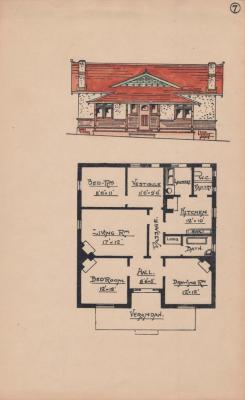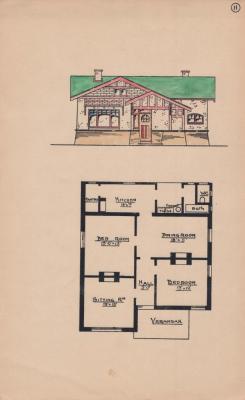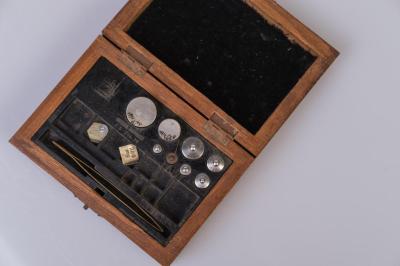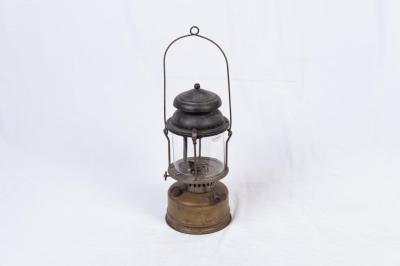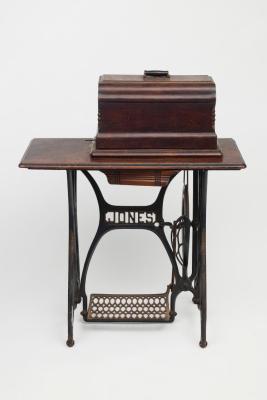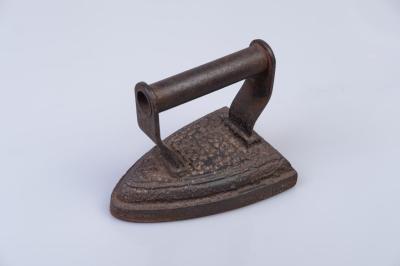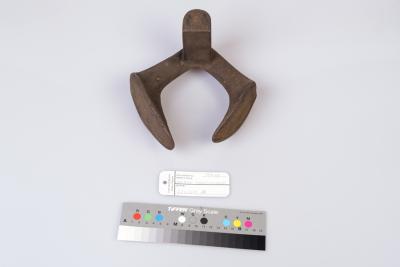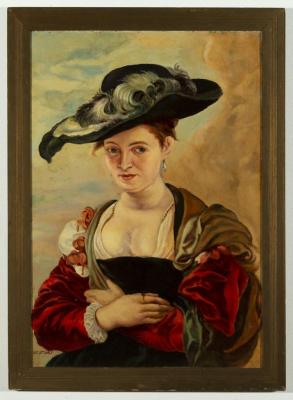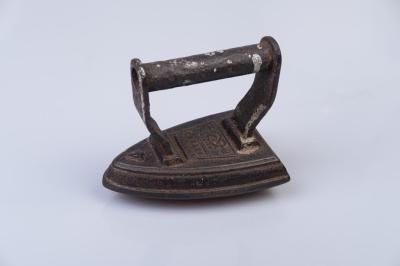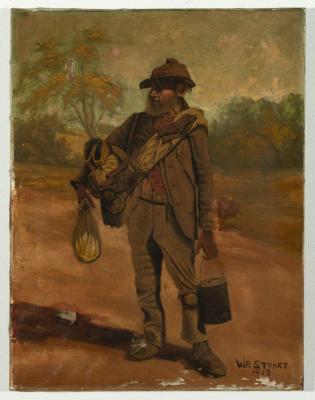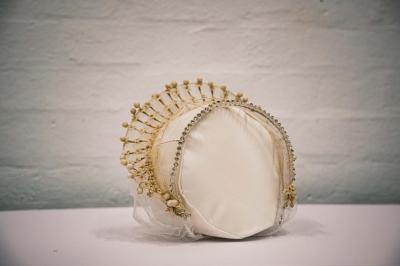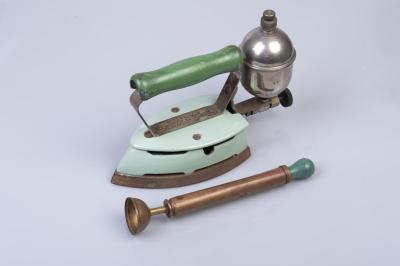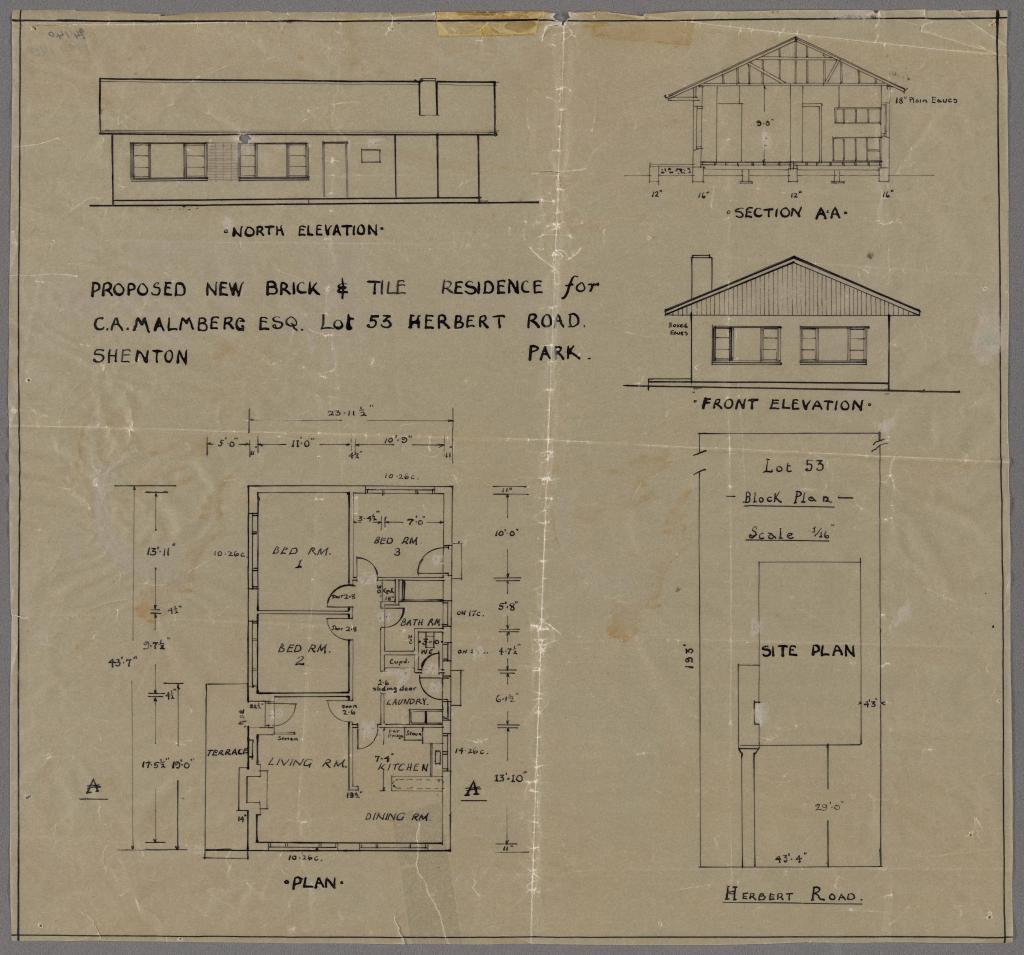PLAN: ARCHITECTURE, 53 HERBERT ROAD, SHENTON PARK
Architect's plan of brick and tile residence at 53 Herbert Road for C.A. Malmberg. The plan, drawn on tracing paper, shows ground floor, site plan, north and front elevations plus back section.
Plan collected by Richard Diggins.
Details
Details
Plan for Shenton Park property.
More items like this
Other items from Subiaco Museum
- SCIENTIFIC INSTRUMENT: METRIC WEIGHTS IN WOODEN BOX
- PETTICOAT: HALF SLIP, PALE PINK
- LAMP: KEROSENE, ALADDIN, METAL AND GLASS
- SEWING MACHINE: 'JONES' TREADLE
- IRON: FLAT IRON, NO. 7
- LAST, TRIPOD: LADIES/CHILDREN'S SOLES AND HEELS
- PAINTING: 'GIRL IN BLUE HAT', W. F. STUART
- IRON: POLISHING, 'SILVESTERS PATENT SLATER POLISHING IRON NO. 4'
- PAINTING: 'OLD TIME SWAGMAN', W. F. STUART
- HEAD DRESS: WEDDING, NETTING WITH FLOWERS
- PAINTING: 'DRY SUMMER, NORTHAM, W.A.', W. F. STUART
- IRON, BENZENE 'VICTORY' (IN BOX)
