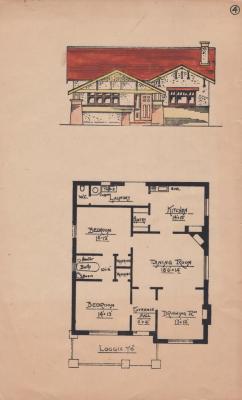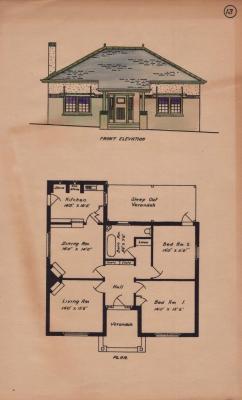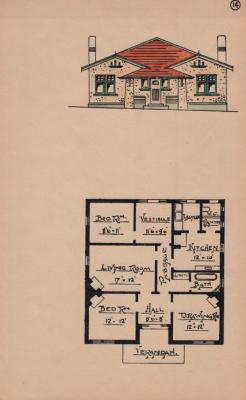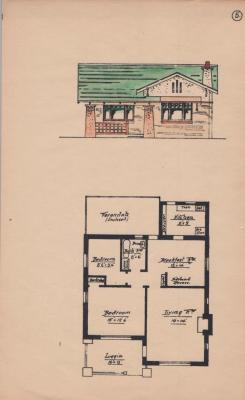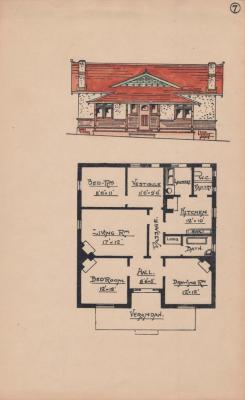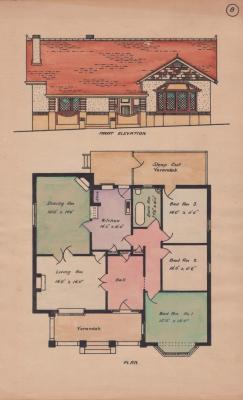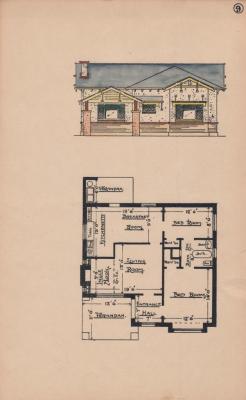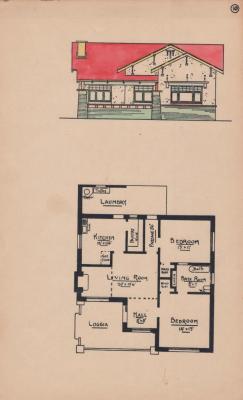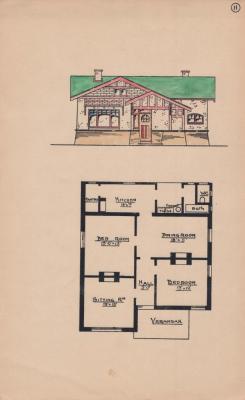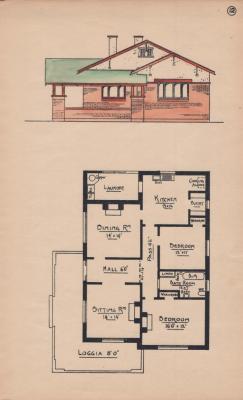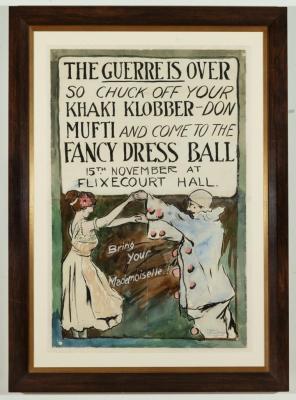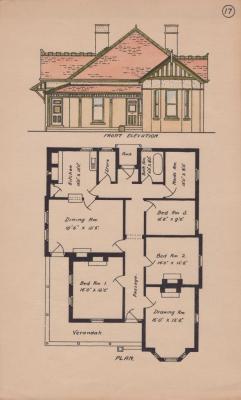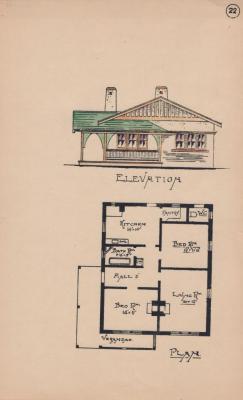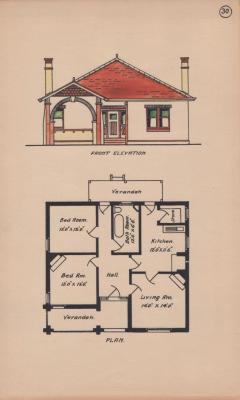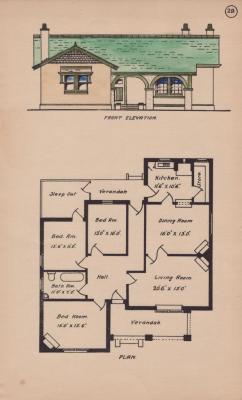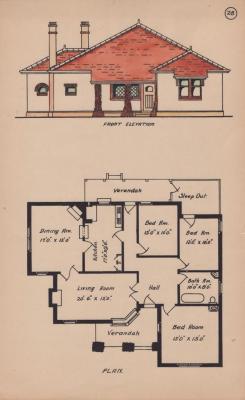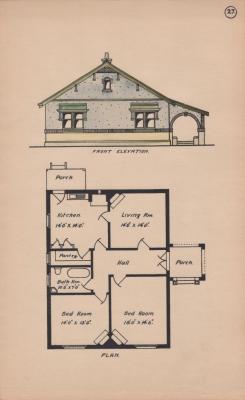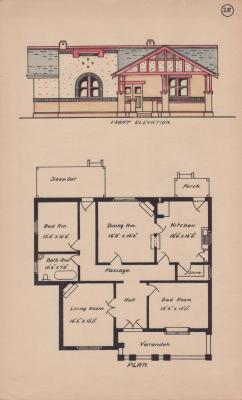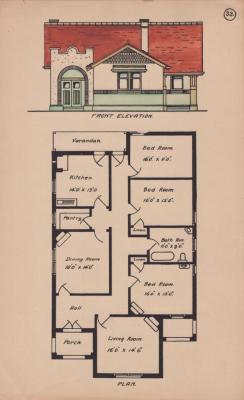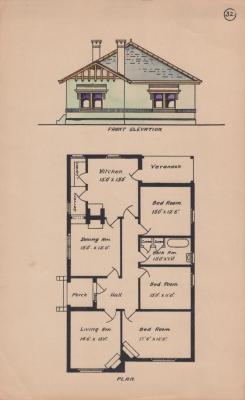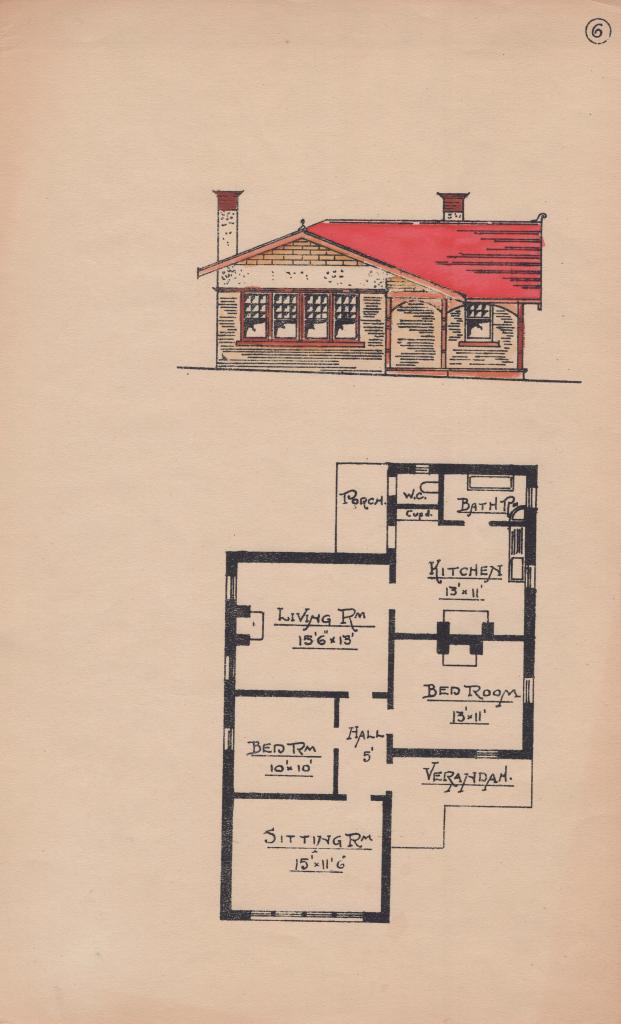ARCHITECTURE PLAN: RESIDENTIAL PLANS, PLAN NUMBER 6
1920 - 1935From a set of architect's plans showing floor plans and front elevations of residences.
The plan shows a drawing of the façade of the house in colour as well as a floor plan of the house. The house has two bedrooms, kitchen and living space with a verandah.
The style of house is the brick and tile in the style of 1920 to 1935 period. These homes are common in Subiaco and Shenton Park, but could be anywhere in Perth. The plan appears to be photocopied and then coloured in by hand.
It is numbered 6.
From a set of architect's plans showing floor plans and front elevations of residences.They appear to be mainly brick and tile in the style of 1920-1935. These homes were common in Subiaco and Shenton Park, but could be anywhere in Perth.
Details
Details
Architect's plans for houses to be constructed in Subiaco, Shenton Park.
More items like this
- ARCHITECTURE PLAN: RESIDENTIAL PLANS, PLAN NUMBER 4
- ARCHITECTURE PLAN: RESIDENTIAL PLANS, PLAN NUMBER 13
- ARCHITECTURE PLAN: RESIDENTIAL PLANS, PLAN NUMBER 14
- ARCHITECTURE PLAN: RESIDENTIAL PLANS, PLAN NUMBER 5
- ARCHITECTURE PLAN: RESIDENTIAL PLANS, PLAN NUMBER 7
- ARCHITECTURE PLAN: RESIDENTIAL PLANS, PLAN NUMBER 8
- ARCHITECTURE PLAN: RESIDENTIAL PLANS, PLAN NUMBER 9
- ARCHITECTURE PLAN: RESIDENTIAL PLANS, PLAN NUMBER 10
Other items from Subiaco Museum
- ARCHITECTURE PLAN: RESIDENTIAL PLANS, PLAN NUMBER 11
- ARCHITECTURE PLAN: RESIDENTIAL PLANS, PLAN NUMBER 12
- POSTER: 'THE GUERRE IS OVER', FANCY DRESS BALL, ALAN MAURICE LEWIS
- ARCHITECTURAL PLAN: FRONT ELEVATION 16
- ARCHITECTURAL PLAN: FRONT ELEVATION 25
- ARCHITECTURAL PLAN: FRONT ELEVATION 26
- ARCHITECTURAL PLAN: FRONT ELEVATION 27
- ARCHITECTURAL PLAN: FRONT ELEVATION 28
- ARCHITECTURAL PLAN: FRONT ELEVATION 29
- ARCHITECTURAL PLAN: FRONT ELEVATION 30
- ARCHITECTURAL PLAN: FRONT ELEVATION 31
- ARCHITECTURAL PLAN: FRONT ELEVATION 32
