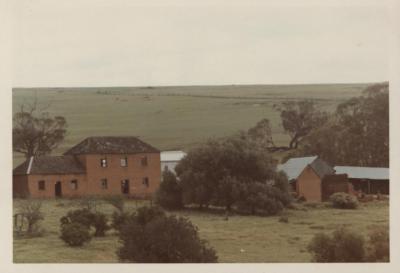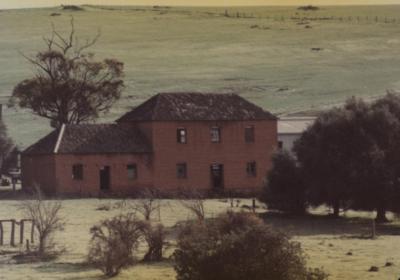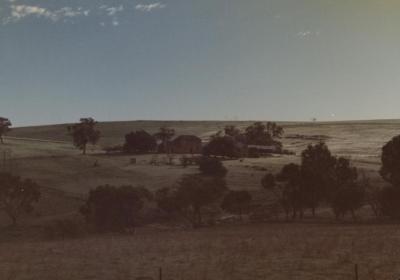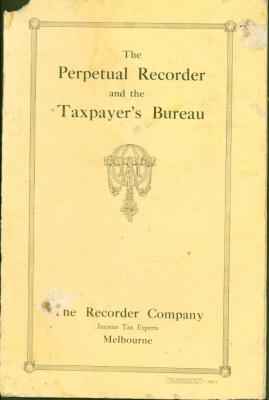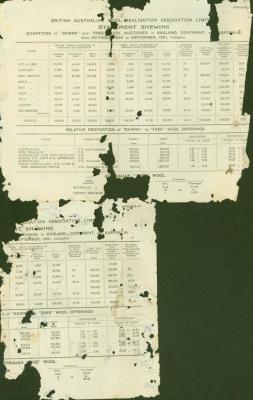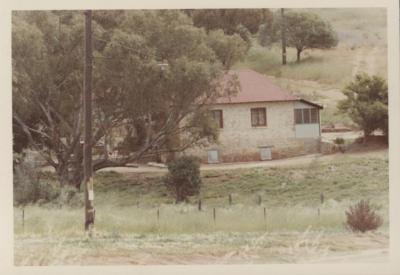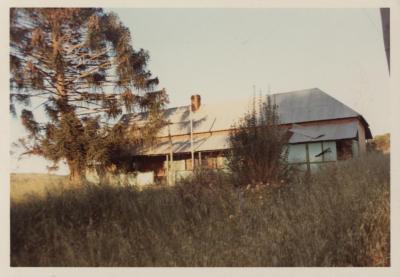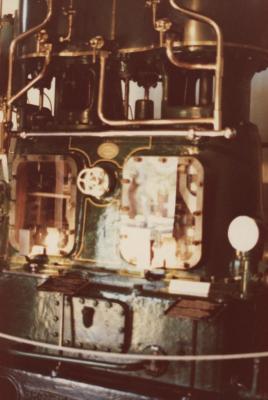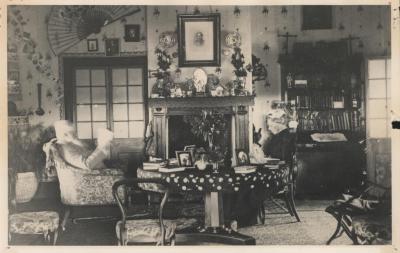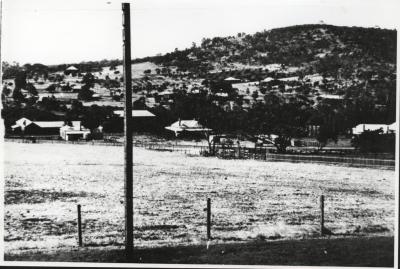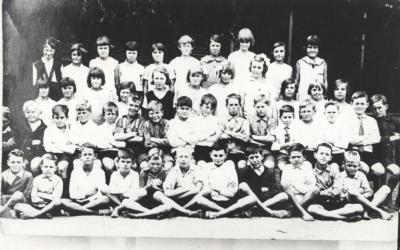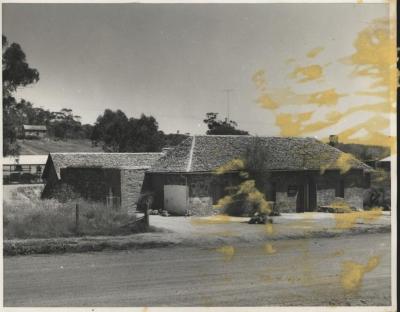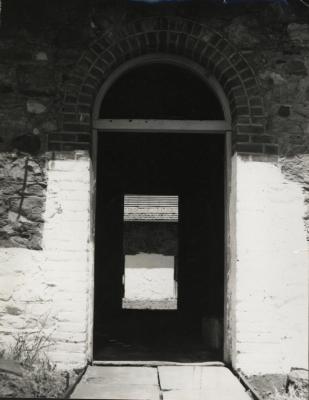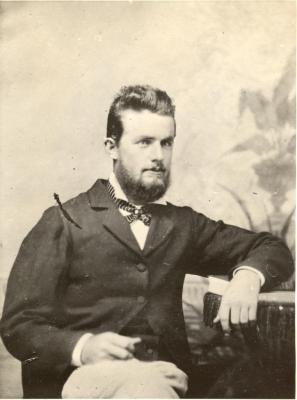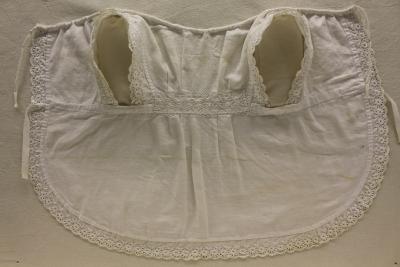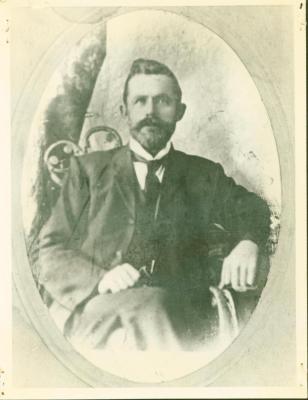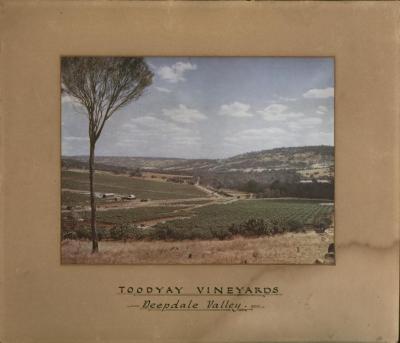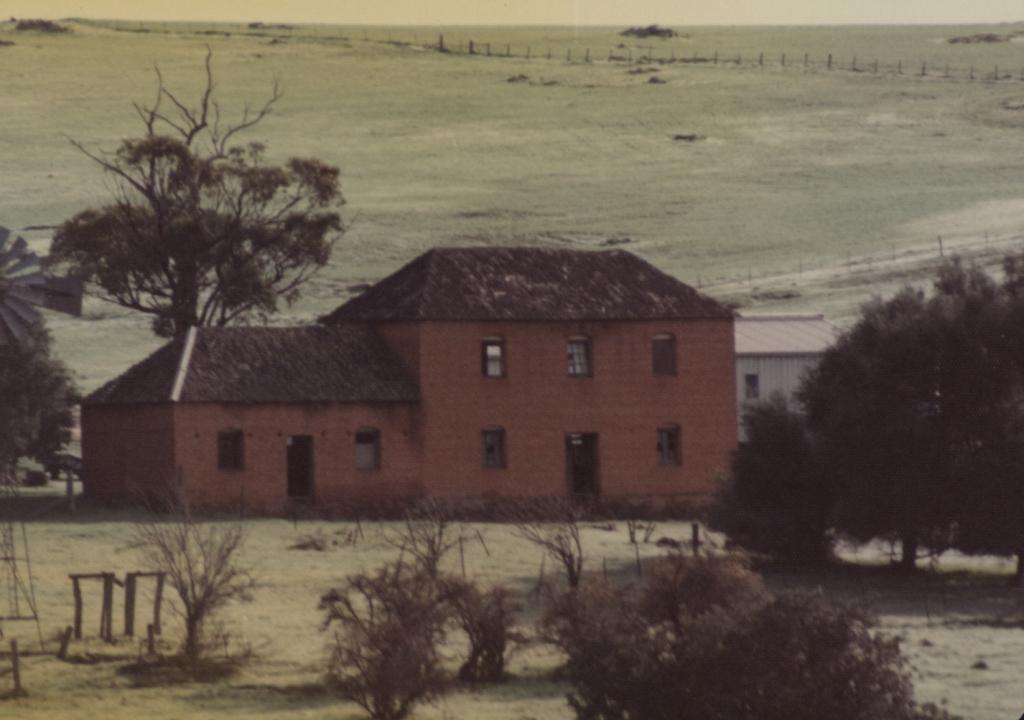NEWGAIN GRANARY BARN
Colour photo of Newgain Granary Barn.
On front left of photo is windmill - large tree at rear of single story part of building; roof is clad in shingles.
Single story has two windows minus glass. Second story has three windows on upper floor.
Some glass in two windows, lower floor two windows.
Corrugated iron shed at rear. Bushes & trees on left & right side & foreground.
Fence line top from right to left. Each building has a single doorway.
Twine family own the Newgain property.
The building's original use was as a granary and dwelling. The date of construction of the granary is estimated to be c1860. The builder was George Henry Hasell and the architectural style is Victorian Georgian.
James Twine came to the colony as a labourer in 1833 and bought a farm in Guildford. He traded this farm with Dr Viveash's Toodyay holdings in 1852 in order to consolidate his land with his stepson's inherited lands. Further purchases during the 1860s lead to a 1400 acre pastoral leases to the east and developed the neighbouring farm, 'Maisemore'.
James Twine was an inaugural member of the Toodyay Road Board. He retired in 1874 and his sons took over management of the
properties. (ref: Toodyay Municipal Inventory, 2010 listing ref 93)
Details
Details
On back of image: in blue ink 'Twines - Newgain'
Similar photograph to Shire of Toodyay acc. no. 2001.1279. Date estimation taken from another similar photograph Shire of Toodyay acc. no. 2001.1274
Open in Google Maps
Nearest geotagged records: View all geotagged records »
More items like this
Other items from Shire of Toodyay
- HARPERS COTTAGE
- GROVES' HOUSE, 8 FIENNES STREET, TOODYAY
- ENGINE IN CONNOR'S MILL
- CULHAM DRAWING ROOM; MR AND MRS SAMUEL POLE PHILLIPS
- TOODYAY SCENE
- STUDENTS AT TOODYAY STATE SCHOOL DUKE STREET
- NEWCASTLE GAOL TOODYAY
- NEWCASTLE GAOL MUSEUM; ENTRANCE
- JOHN ACTON WROTH
- BABY'S APRON
- JOSEPH ABLETT WROTH
- DEEPDALE; VINEYARDS
