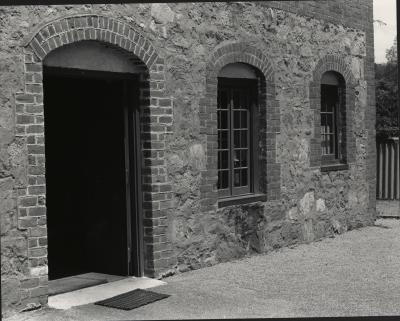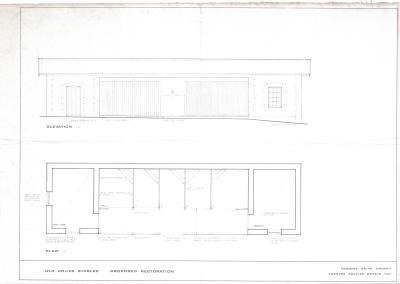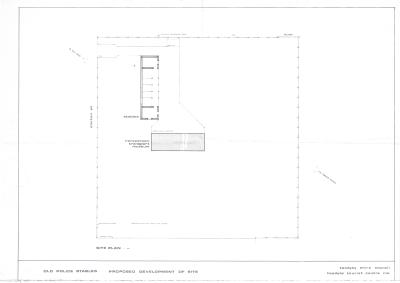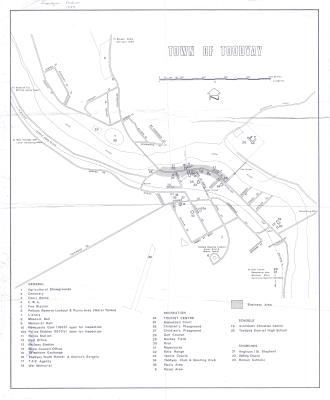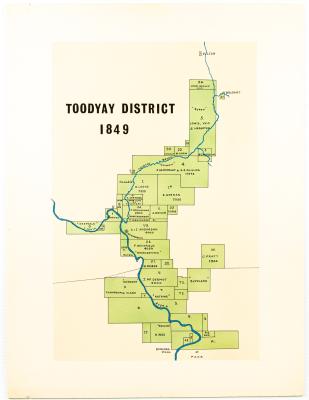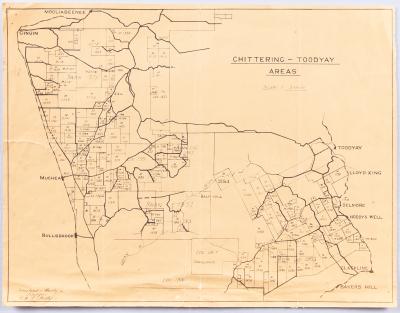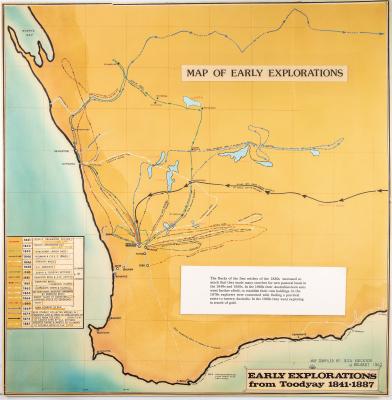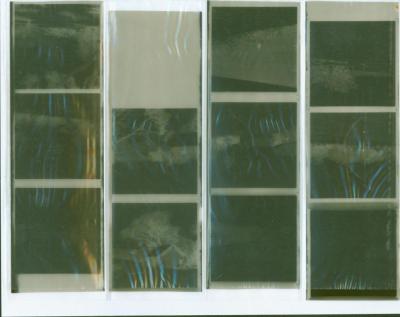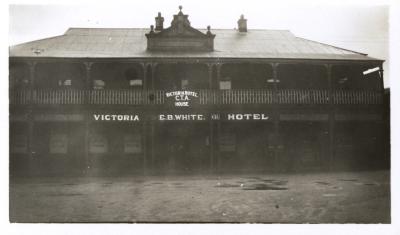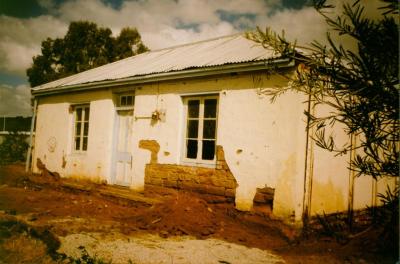DEVELOPMENT PLAN CONNOR'S MILL
1975Reproduction development plan of Connor's Mill, made for Toodyay Tourist Council Inc. by Ian Chitty in 1975.
Plan shows proposed fire escapes from the first and second floors of the Mill, via new doorways, exterior stairwells leading from the building's rear.
This work was not carried out.
The plan appears to be a reproduction of an original drawing.
Despite some yellowing from age the plan is in a good condition.
This is one of a collection of plans proposing various developments to heritage places in Toodyay, produced for the Toodyay Tourist Centre Inc. and accessioned into the museum collection in 2012 (under Shire of Toodyay accession numbers 2012.49 - 2012.54 inclusive).
Details
Details
Ian Chitty AWAIT ARIA Architect
In 1998 the Toodyay Tourist Centre Inc. amalgamated with the Shire of Toodyay and its assets were transferred to the Shire.
It is assumed that these plans were then passed on to the museum as historical documents.
The value of this proposed development plan (along with the five others in this collection) lies in its research value as a dated plan of building structure and development during the last 30 years. While only of local significance, it demonstrates Toodyay’s developing heritage tourism economy and the differing approaches that were being considered.
Other items from Shire of Toodyay
- PROPOSED RESTORATION PLAN FOR NEWCASTLE POLICE STABLES, TOODYAY
- DEVELOPMENT PLAN, POLICE STABLES
- TOODYAY TOWN MAP 1989
- MAP TOODYAY DISTRICT 1849
- AVON SETTLEMENT MAP
- WESTERN AUSTRALIA EXPLORATION MAP
- NEGATIVES, HISTORIC BUILDINGS
- ALBUM; WEST TOODYAY BRIDGE OPENING CEREMONY
- LEAP ALBUM, 1993
- NEGATIVE IMAGES X 11, TOODYAY PUBLICITY
- VICTORIA HOTEL, TOODYAY 1920/30
- DONEGAN'S COTTAGE RESTORATION
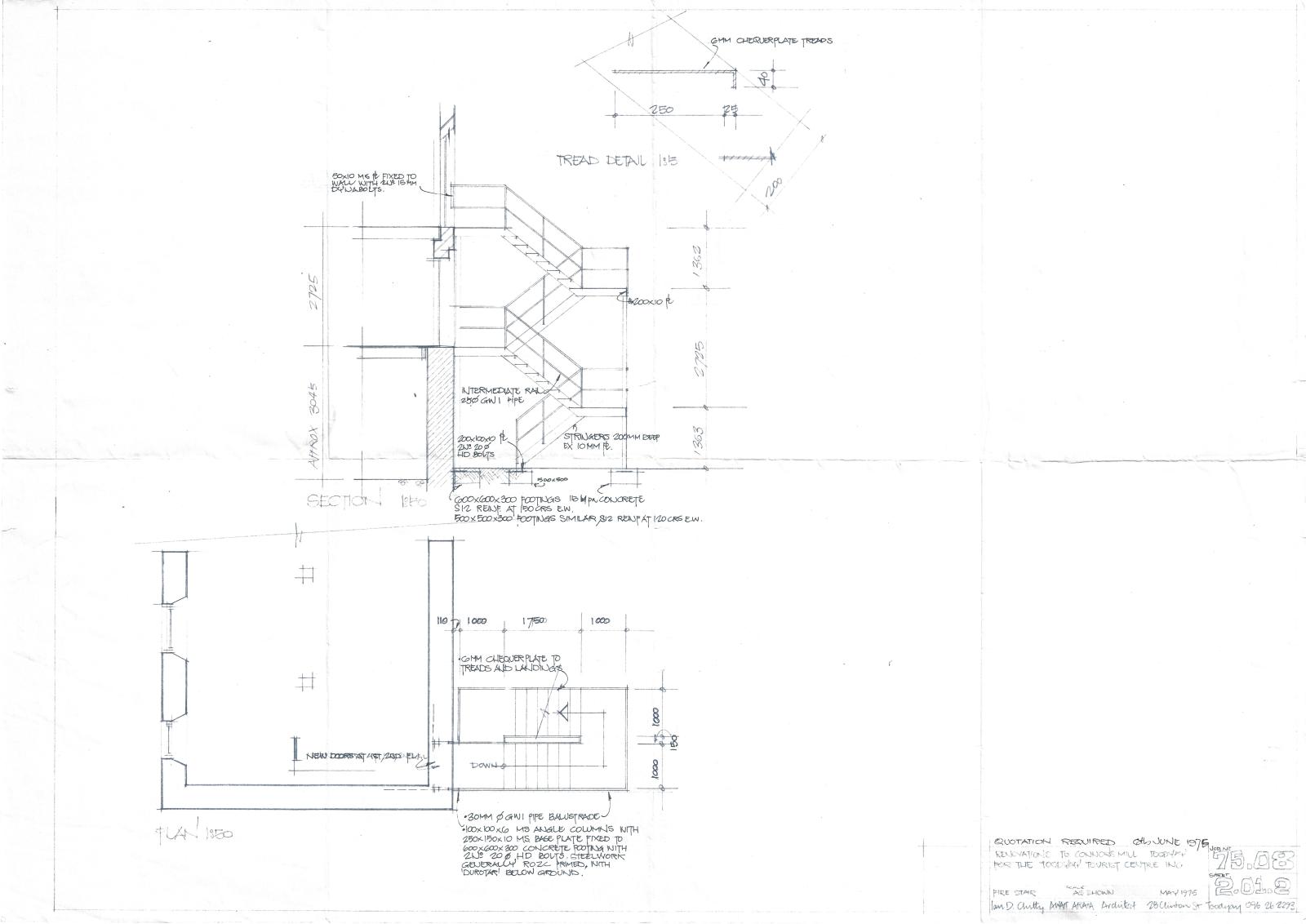
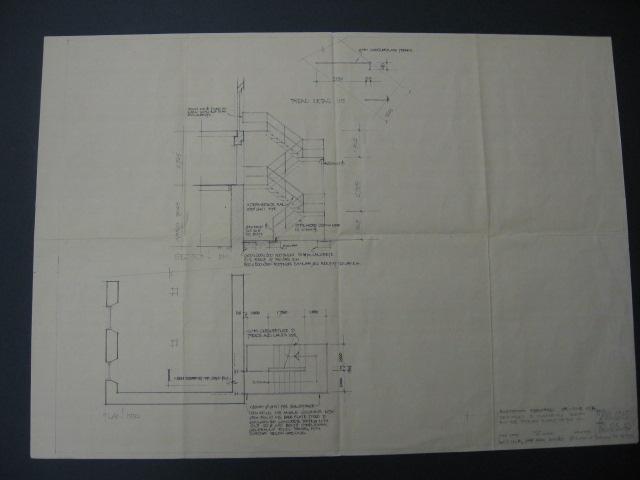
Scan this QR code to open this page on your phone ->

