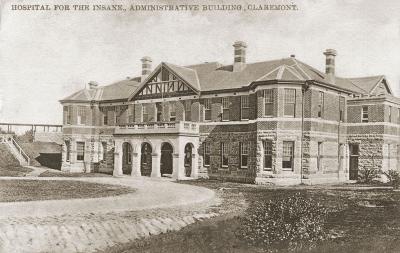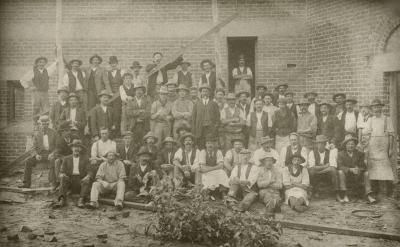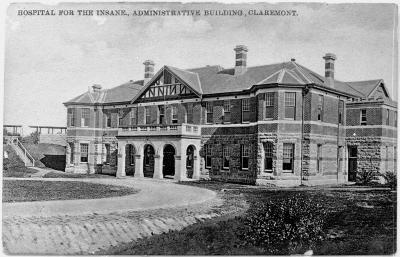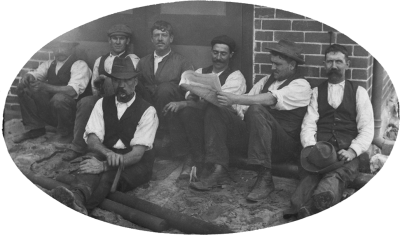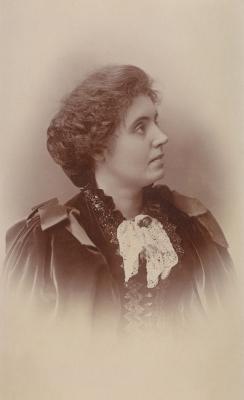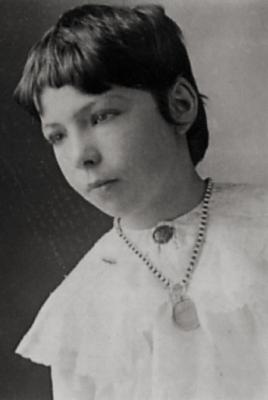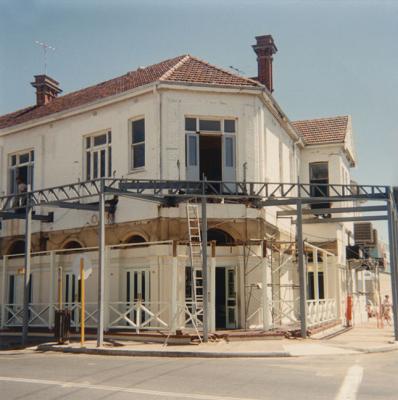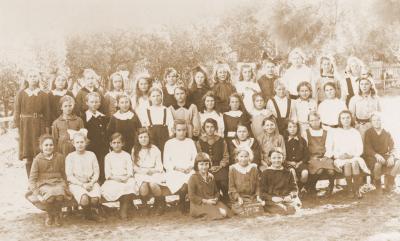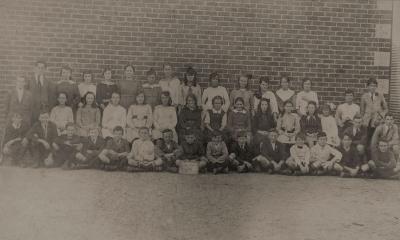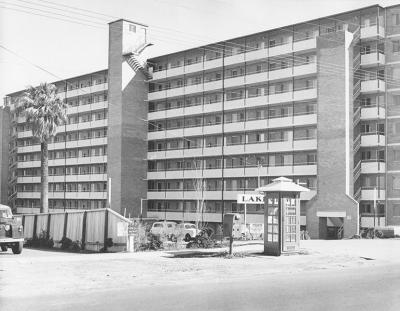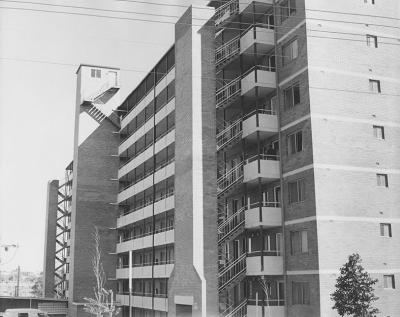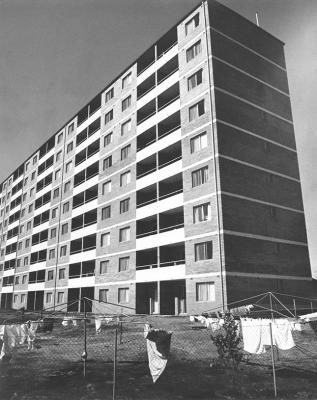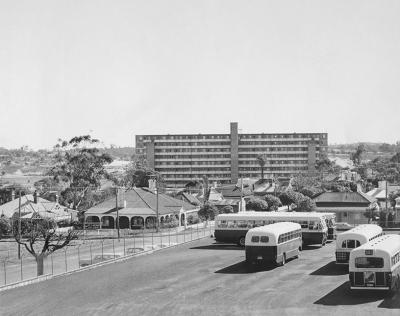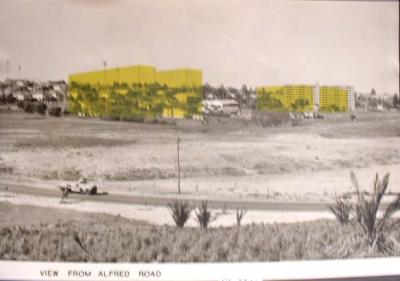Building Workers At Claremont Hospital For The Insane
c. 1903Group of workmen wearing dark trousers and generally waistcoats, light shirts with sleeves rolled, hats and boots. They are sitting on sand and building materials. All but one are leaning against doors or wall of new brick building and two are looking at large document.
This item includes historic language about mental illness, quoted from a historic source. While we would not use this language ourselves, we have made the decision to retain this language as it is important in representing the attitudes and trends of a particular time in the past.
Claremont Hospital For The Insane
In 1901, a Parliamentary Select Committee was appointed to inquire into the mental health system in Western Australia. The Committee found that Fremantle Asylum was inadequate in many respects and recommended it be closed. As a result, a new mental health facility the Claremont Hospital For The Insane was established. In 1903, Government Reserve H8636 (394 acres) was set aside for this purpose.
By August 1903, temporary buildings had been established on the site and some initial patients transferred. Female patients remained at the Fremantle Asylum until 1908, after which they were transferred to Claremont.
The Claremont facility was Western Australia’s principal mental hospital until its closure in 1972.
It housed the majority of the State’s mental patients, both male and female adults (in separate wings) and children. Admission was by certification under the Lunacy Act 1903 or the Inebriates Act 1912, although ‘voluntary boarders’ were also admitted for limited periods of time. In the absence of community facilities, most patients were long-term.
Patients were admitted for a wide range of physical as well as mental disorders, including developmental disability, old age, alcoholism and serious infectious diseases that caused delirium. War veterans with psychiatric injuries were also housed in Claremont until separate facilities were built, including Stromness (1918-1926) and Lemnos Hospitals (1926-1995).
The hospital operated a small farm within its premises and registers of herds and farm produce are included in the records held by the State Records Office.
In 1933 the Hospital’s name was changed to Claremont Mental Hospital, and then in 1967 to Claremont Hospital. In 1972, the Hospital was closed and divided into two separate campuses: Swanbourne Hospital for psychogeriatric patients and adults with developmental disabilities, and Graylands Hospital for acute psychiatric patients.
Source: State Records Office: AU WA A543
Details
Details
Handwritten on rear [ Right - Mr Peter Shaw./Constructing offices for/ Insane Hospital.]
Copyright and Reference
Copyright and Reference
Acknowledgements to be made to 'Claremont Museum 04.310'.
More items like this
Other items from Town of Claremont Museum
- Harriett Mary Ann Dawe
- Yacht 'Genesta' At Rest
- Eileen Buckland
- Hotel Claremont Restoration
- Claremont Central School Std V 1918
- Claremont Central School Std VII 1920
- 'Lakeview', 34 Davies Road, Claremont
- 'Lakeview', 34 Davies Road, Claremont
- 'Lakeview', 34 Davies Road, Claremont
- MTT Bus Depot, Davies Road, Claremont
- Proposed High Rise Development, Davies Road, Claremont
- Proposed High Rise Development, Davies Road, Claremont
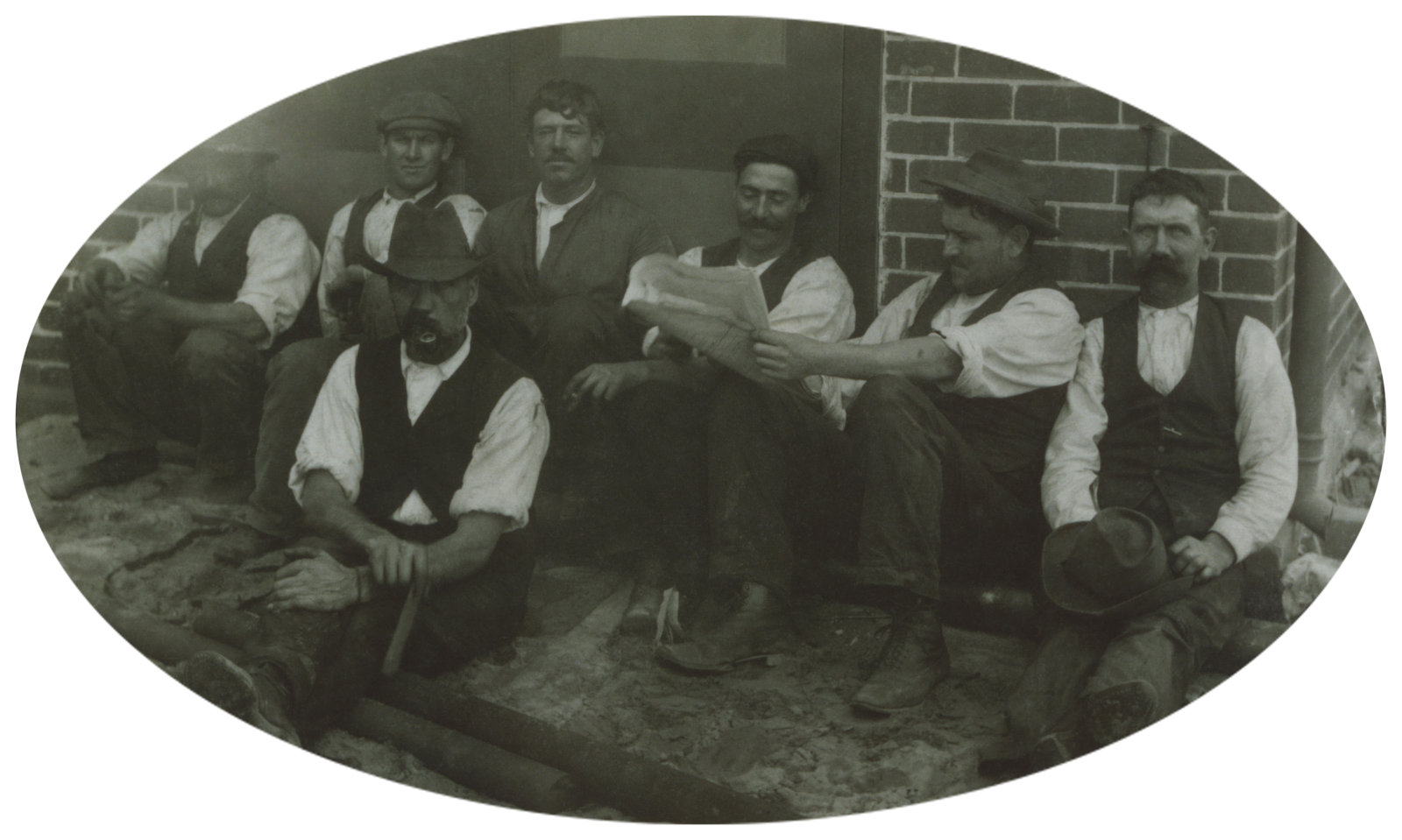
Source: Claremont Museum 04.310
Scan this QR code to open this page on your phone ->

