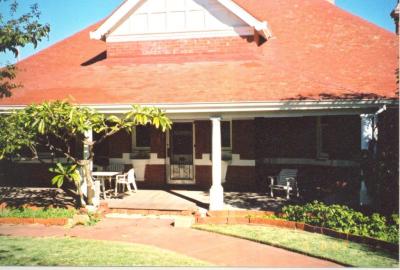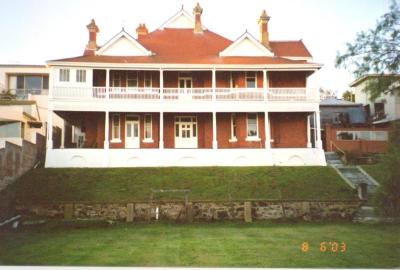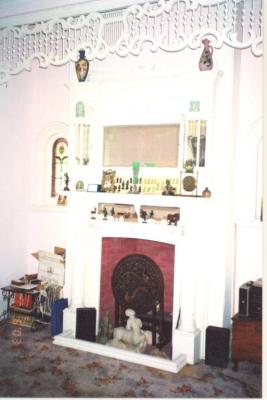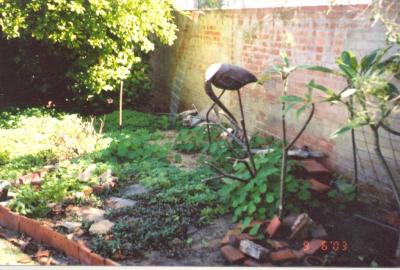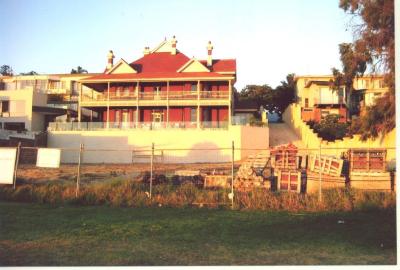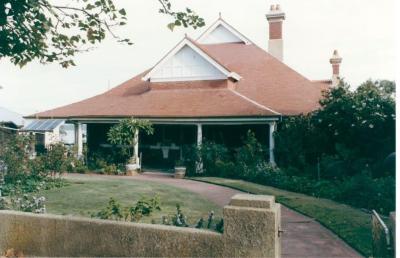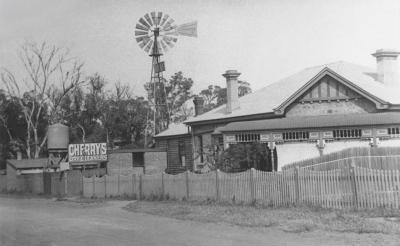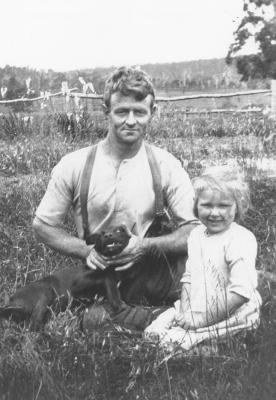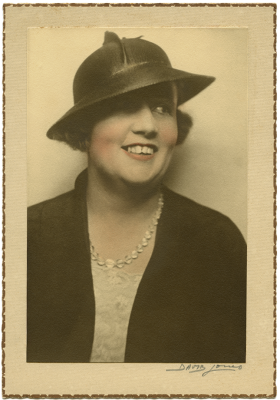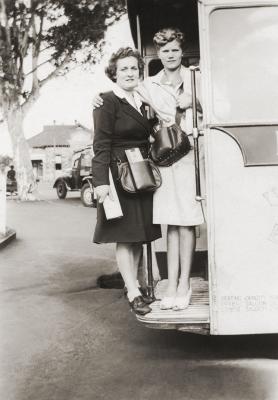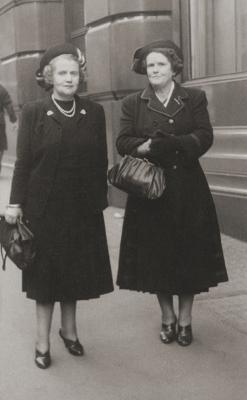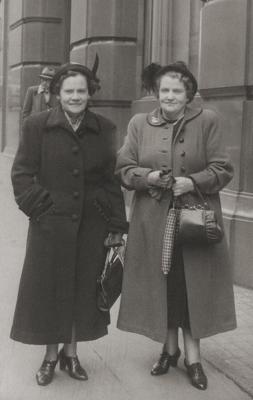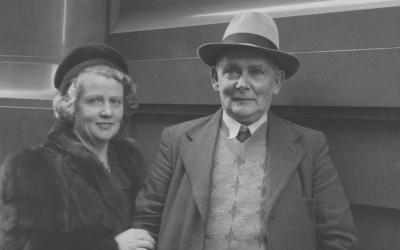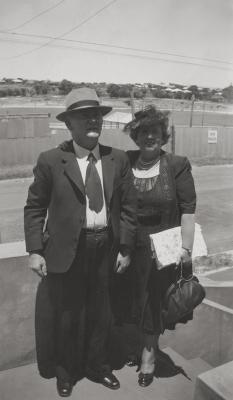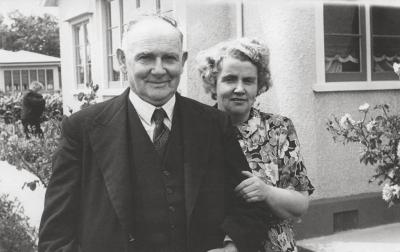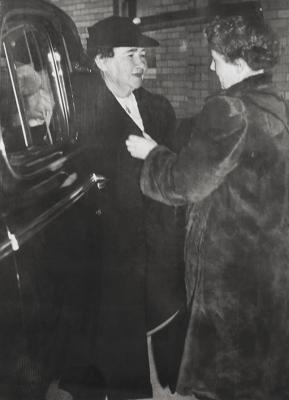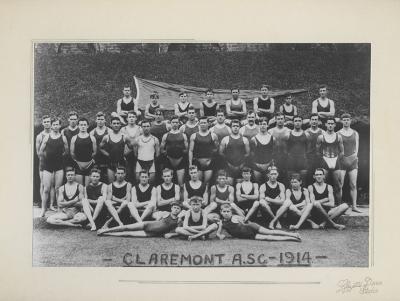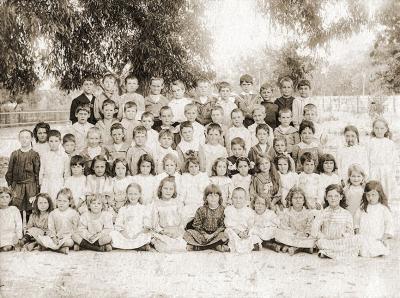'Colwyn', 50 Victoria Avenue, Claremont
1997Five photographs of 'Colwyn'.
04.5a
04.5b
Large old brick home with steeply pitched terracotta shingle roof with two gables, finials, decorative ridge capping and double chimneys with pots. Alterations and additions include concrete verandah posts. solar panel, brick wall, steel gate and concrete drive.
04.5c
04.5d
View showing the two story rear of the house on steeply sloping, lawned block. French doors to verandah and balcony with white balustrade and enclosed end. Modern redevelopments on either side. Old cotton palm near picket fence with cyclone gate to foreshore reserve.
04.5e
View of south east corner showing brick construction and two storey rear section through garden with Norfolk Island pine.
Home built by Arthur Bunning in 1909. Large two-storey house with steeply pitched terracotta shingle roof extending over verandah. It was named 'Colwyn' after a bay in Wales on the Irish Sea. The property appears to be Lots 1 & 2 of portion of Swan location P253 which was originally a pensioner guard block. Mrs Evelyn Bunning disliked the strong winds off Freshwater Bay and 'Colwyn' was sold to J.B.L. Weir in 1921, B.W. Nairn in 1947, The Waddy Waddy Pastoral Company Ltd in 1949 and then to J.H.C. & E.V. Macaulay in 1953. It was then sold in 2006 and underwent extensive conservation. During this time, the block was subdivided, and the lower, riverside portion was sold. The upper block, 'Colwyn', was sold again in 2011.
Details
Details
Open in Google Maps
Nearest geotagged records:
- 'Colwyn' 50 Victoria Avenue, Claremont (0.03km away)
- 'Ivanhoe' 46 Victoria Avenue, Claremont (0.08km away)
- Efford's Shop, 18 Chester Road, Claremont (0.17km away)
- Claremont Police Station (0.19km away)
- David Henneker, 66 Victoria Avenue, Claremont (0.19km away)
- 'Hillside' 32 Agett Road (0.19km away)
- Keith Henneker, 66 Victoria Avenue, Claremont (0.19km away)
- Police Station Before Conversion To Claremont Museum (0.19km away)
- Mumme Children, 66 Victoria Avenue, Claremont (0.19km away)
- Henneker Children, 66 Victoria Avenue, Claremont (0.2km away)
Nearby places: View all geotagged records »
Copyright and Reference
Copyright and Reference
Acknowledgements to be made to 'Claremont Museum 04.5'.
More items like this
Other items from Town of Claremont Museum
- Cherrys Dry Cleaners, Claremont
- Alexander Gorrie With Daughter Margaret
- Dorothy Tangney
- Conductresses On A United Double Decker Bus
- Dorothy and Nell Tangney
- Dorothy And Phyllis Tangney
- Dorothy And Eugene Tangney
- Dorothy And Eugene Tangney
- Dorothy And Eugene Tangney
- Dorothy And Ellen Tangney
- Claremont Amateur Swimming Club
- Claremont Central School
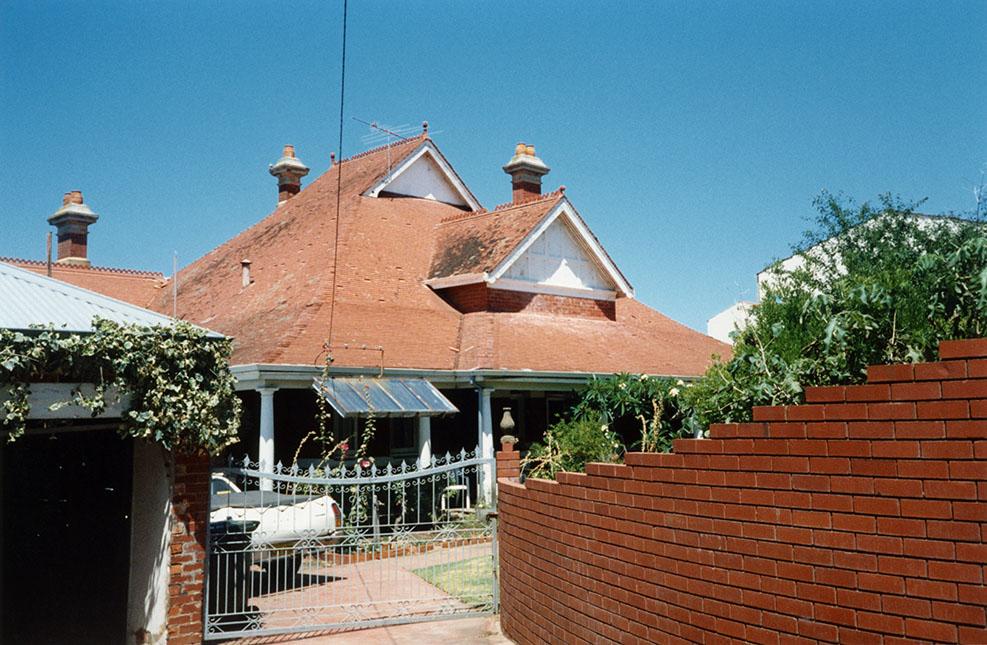
Source: Claremont Museum 04.5a
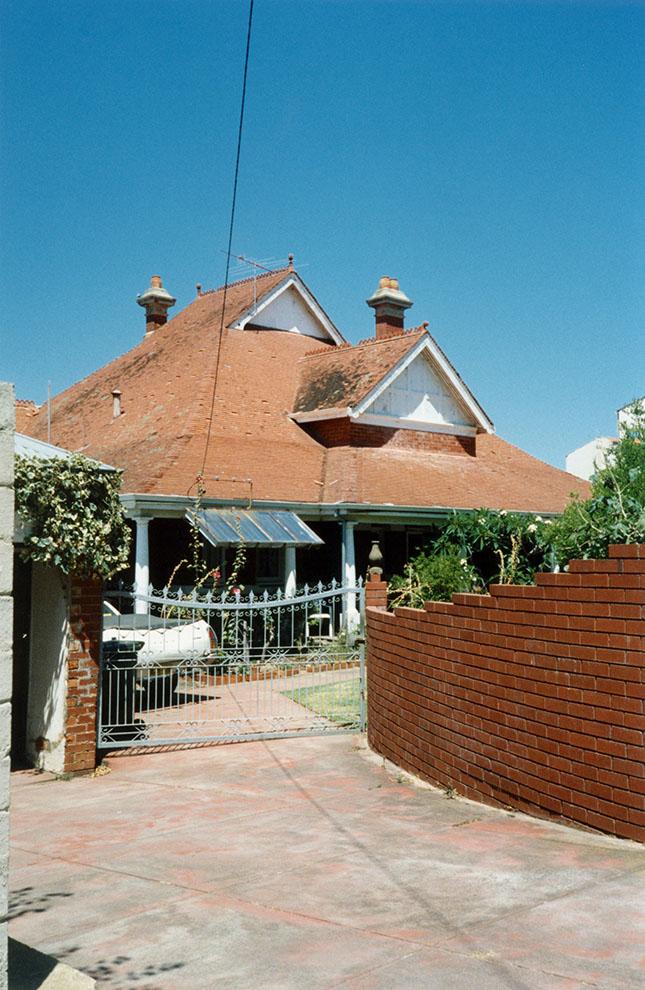
Source: Claremont Museum 04.5b
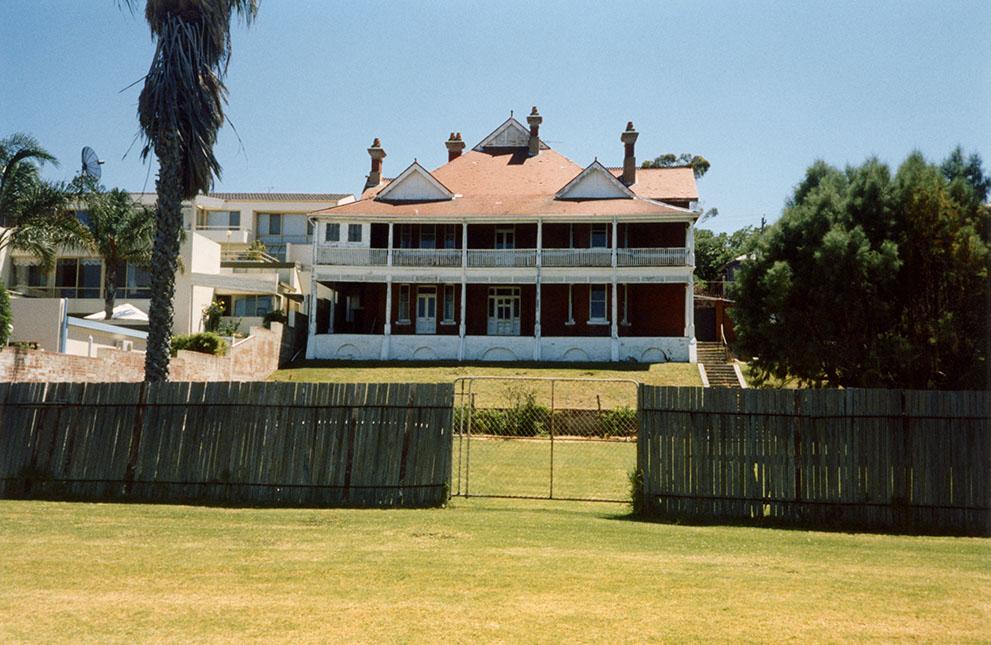
Source: Claremont Museum 04.5c
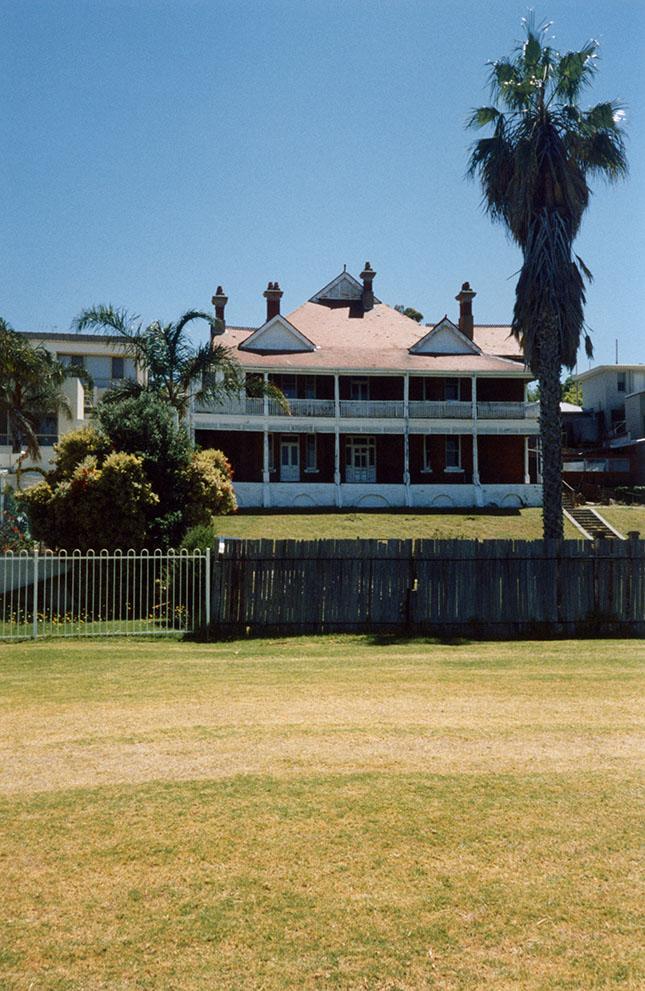
Source: Claremont Museum 04.5d
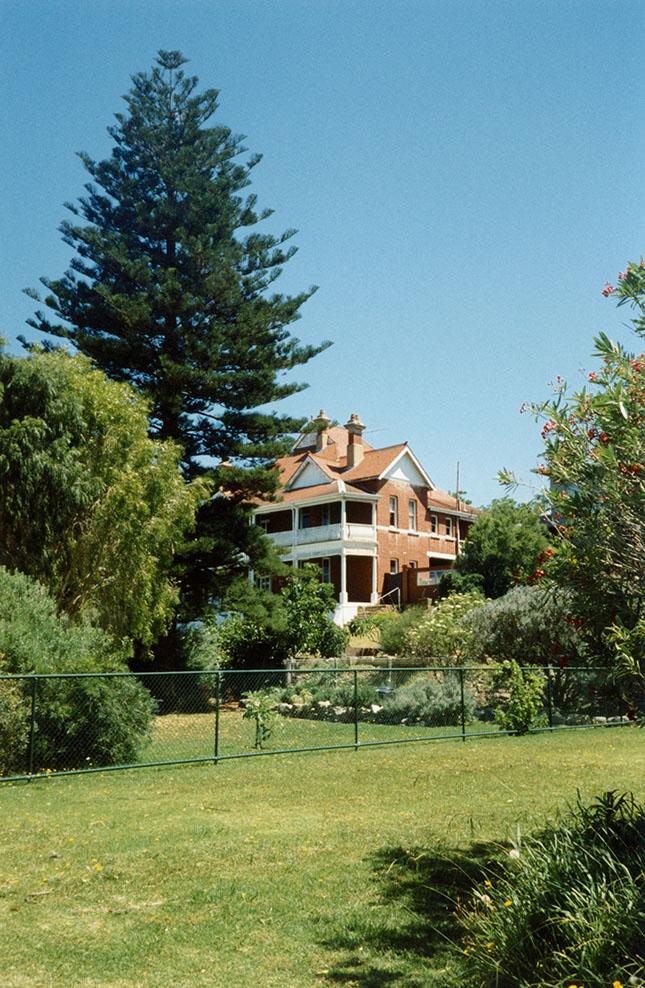
View of south east corner
Source: Claremont Museum 04.5e
Scan this QR code to open this page on your phone ->

