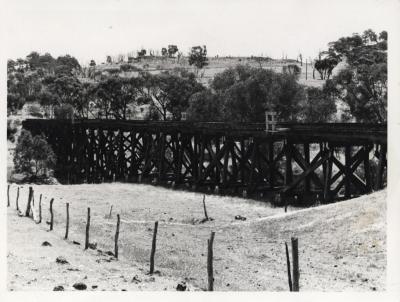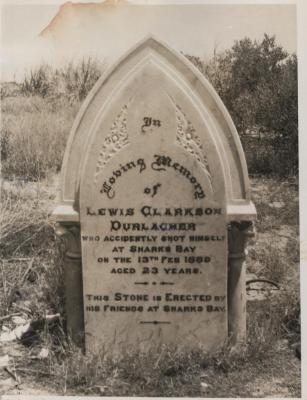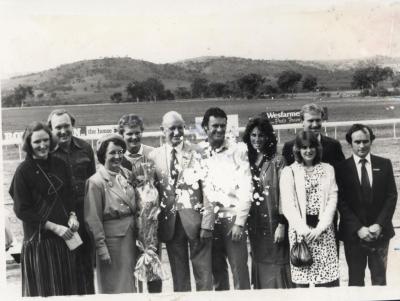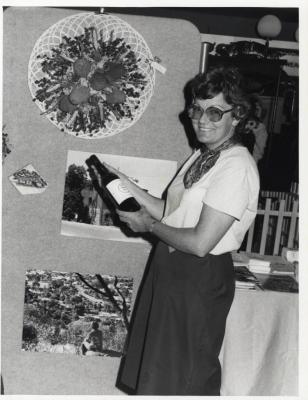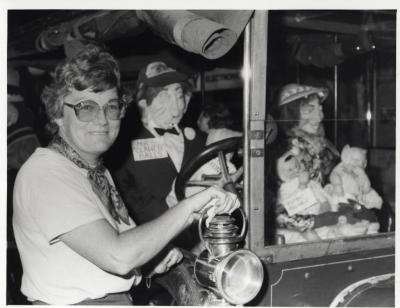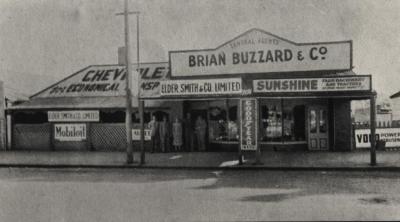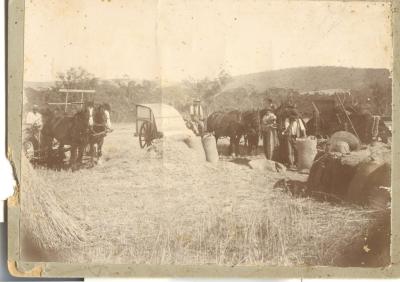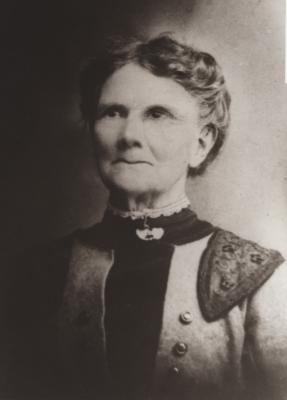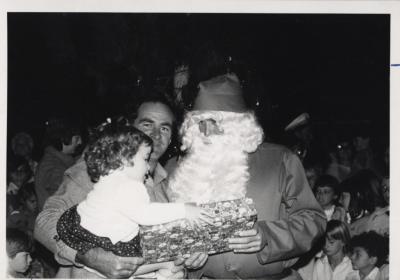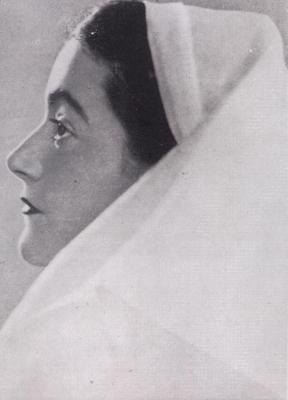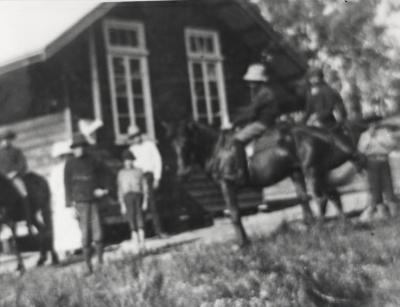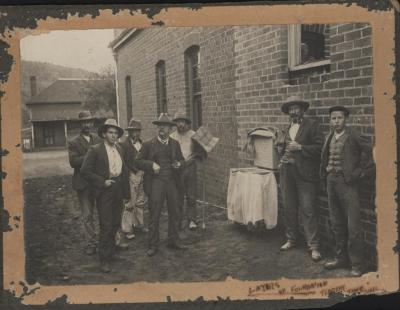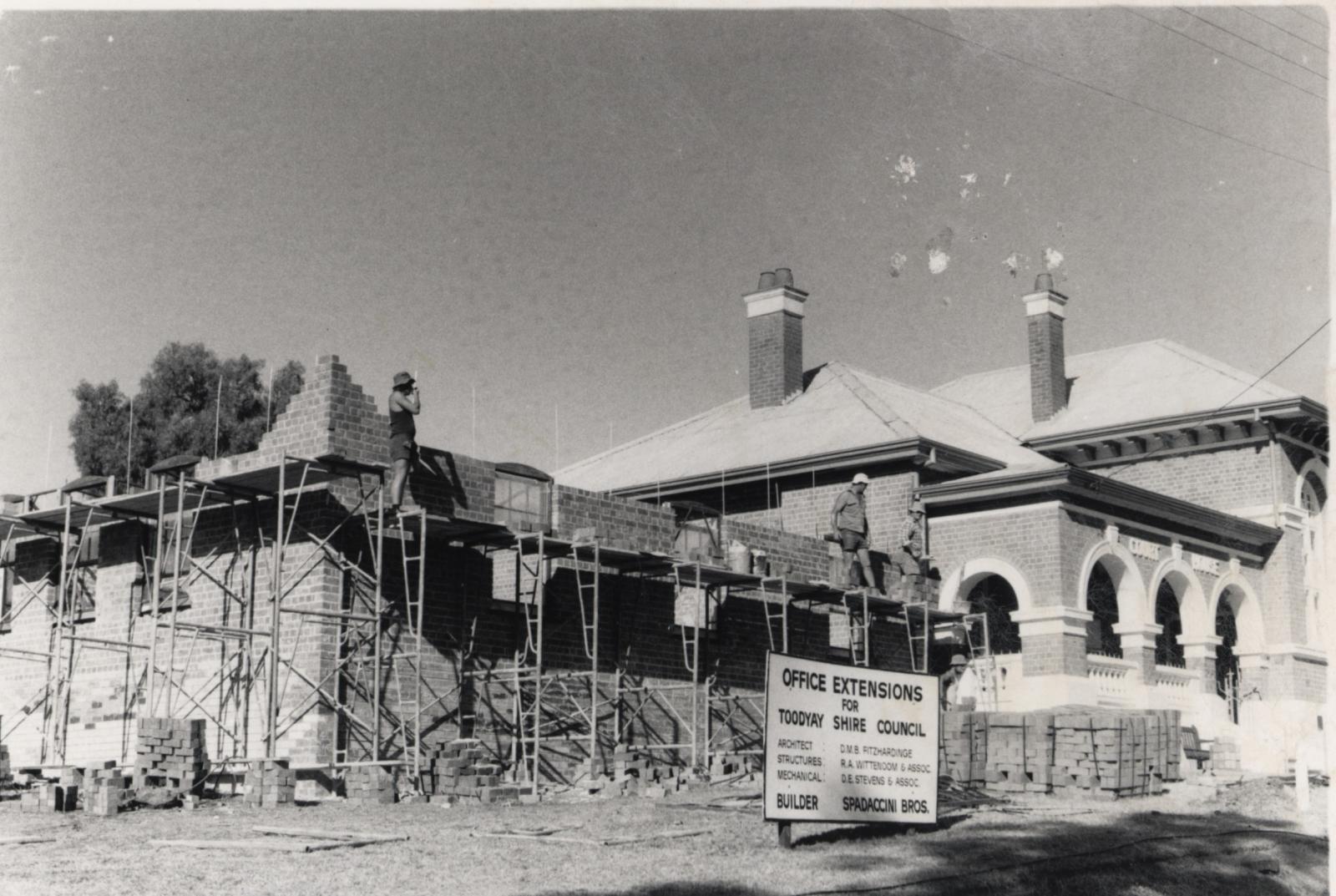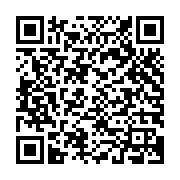TOODYAY SHIRE COUNCIL EXTENSIONS 1985
1985B&W print of extensions to Shire Council Office (formerly Court House) construction site.
Original building on right.
3 men standing on scaffold (Bricklayers sign in front of building extensions with following names:
Architect: DMB Fitzhardinge,
Structures: RA Wittenoom & Assc,
Mechanical: DE Stevens & Assoc.
Builder: Spadaccini Bros.
In 1985 additions were made to the eastern end of the building by Spadaccini Bros of Northam, adding 120m2 of office space. English bond style brickwork was used to complement the original 1896 Court House.
Details
Details
Open in Google Maps
Nearest geotagged records:
- OPENING OF THE NEW TOODYAY ROAD BOARD OFFICES IN THE RESTORED COURTHOUSE, 1959 (0km away)
- SHIRE COUNCIL CHAMBERS; TOODYAY (0.01km away)
- OLD COURTHOUSE, SHIRE ADMINISTRATION (0.01km away)
- COURT HOUSE TOODYAY (0.02km away)
- TOODYAY SHIRE OFFICE - COURTHOUSE (0.02km away)
- STREET SCENE OUTSIDE COUNCIL CHAMBERS - FIENNES STREET (0.04km away)
- GROUP AT ENTRANCE OF THE NEW TOODYAY ROAD BOARD OFFICES IN THE OLD COURTHOUSE (0.04km away)
- OPENING OF THE NEW TOODYAY ROAD BOARD OFFICES IN THE RESTORED COURTHOUSE, 1959 (0.04km away)
- TOODYAY SHIRE COUNCIL CHAMBERS (0.05km away)
- OPENING OF THE NEW TOODYAY ROAD BOARD OFFICES IN THE RESTORED COURTHOUSE (0.05km away)
Nearby places:
View all geotagged records »
More items like this
Other items from Shire of Toodyay
- RINGA RAILWAY BRIDGE
- GRAVE HEADSTONE OF LEWIS CLARKSON DURLACHER
- THE BRODERICK FAMILY AT THE TOODYAY RACES
- PAM MASTERS
- PAM MASTERS
- BRIAN BUZZARD & CO
- HARVESTING GRAIN
- ROSA JANE COOK (NEE CHITTY)
- TOODYAY CHRISTMAS PARTY 1982
- PORTRAIT OF ALMA BEARD
- TEN MILE HILL SCHOOL, TOODYAY DISTRICT
- WORKERS WHO LAID THE FOUNDATION STONE - TOODYAY TOWN HALL

