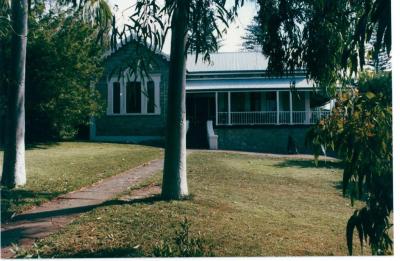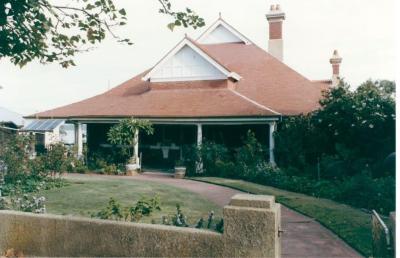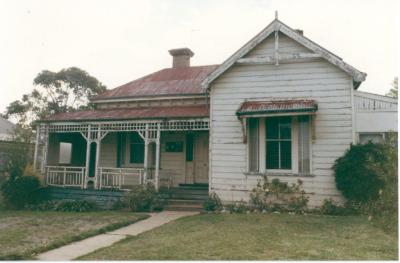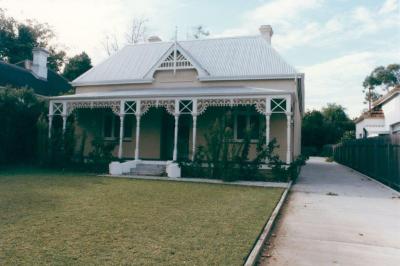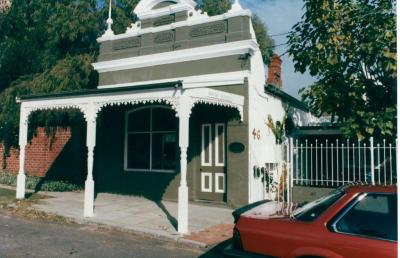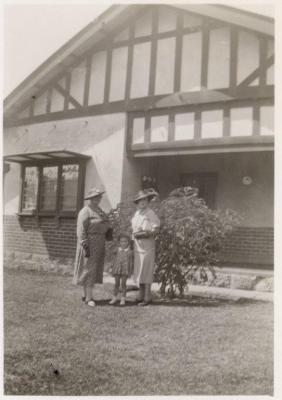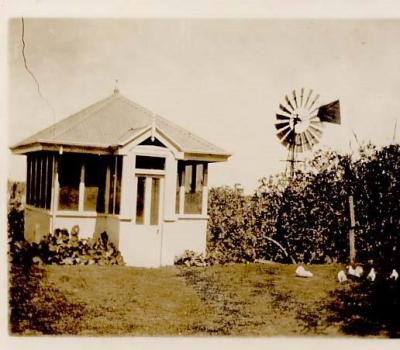16 Agett Road, Claremont
Photograph taken through open iron gates, to lawn and brick paved drive. House with brown shingled upper storey and fawn stucco to ground floor. White woodwork including upper casement windows, struts to wide eaves, decorative moulding on large chimney and double French doors opening onto paved area.
Built for himself by Williams, a builder. The shingled first floor, the lack of historical stylisms and the open decorative exposure of construction reflect the influence of the Arts and Craft Movement. Other details are Art Nouveau.' from 'Looking around Perth , A guide to the architecture of Perth and surrounding towns' compiled by I Molyneux for the RAIA (WA Chapter). This imposing, two-storey, unconventional Williams' house, built on a large block, faces West instead of the street. It has wide eaves, ornate chimneys. The upper storey, window shades and porch roof are shingled. Known as 'Sorrento' when Williams lived there. When Williams left in 1926 it was converted into 4 flats and subsequently a boarding house until c.1935. It was let as flats in 1950s.
Details
Details
Copyright and Reference
Copyright and Reference
Acknowledgements to be made to 'Claremont Museum 05.271'.
Other items from Town of Claremont Museum
- 31 Stirling Road, Claremont
- 'Colwyn' 50 Victoria Avenue, Claremont
- 15 Bernard Street, Claremont
- 51 Victoria Avenue, Claremont
- Shop, 46 Princess Road, Claremont
- 27 College Road, Claremont
- Schorer Family, 4 Brown Street, Claremont
- 8 Caxton Road, Claremont
- Cabin Launch 'Janice'
- 79 Bay View Terrace, Claremont
- Church Of Christ, Hammond Road, Claremont
- 'Ivanhoe' Aviary
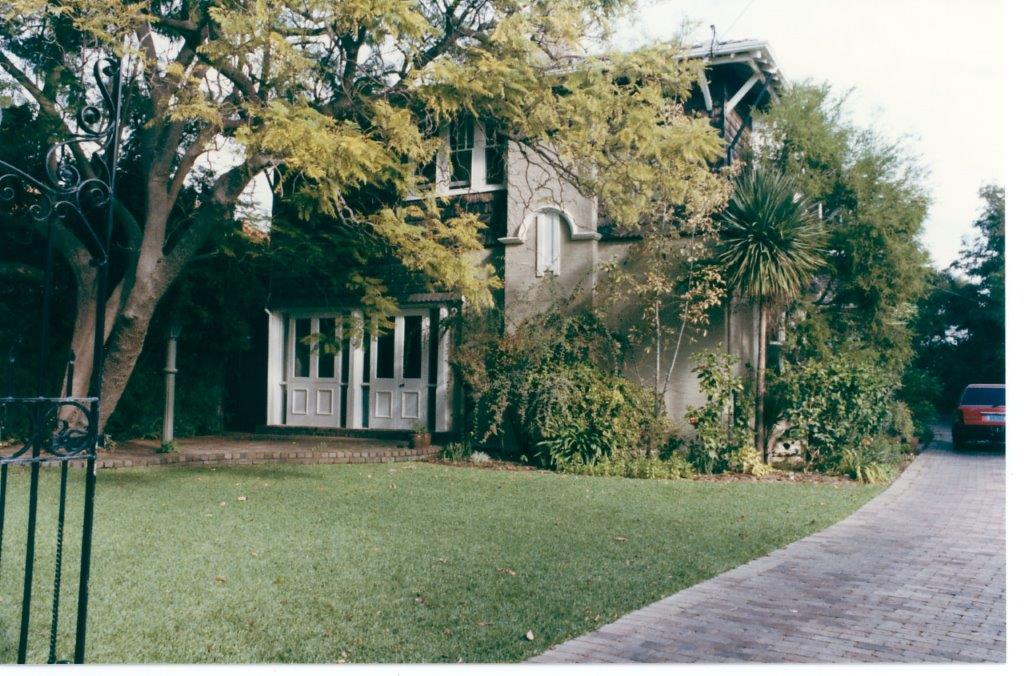
Source: Claremont Museum 05.271
Scan this QR code to open this page on your phone ->

