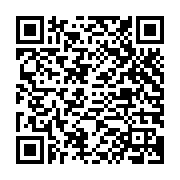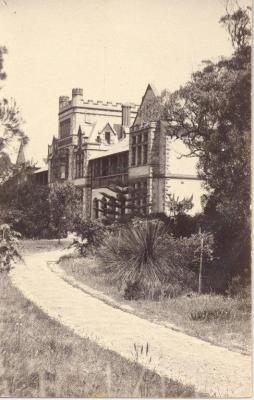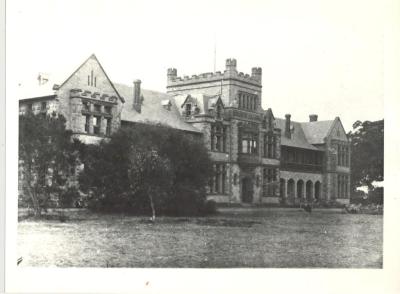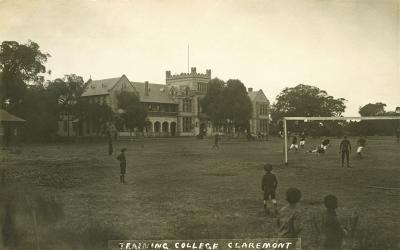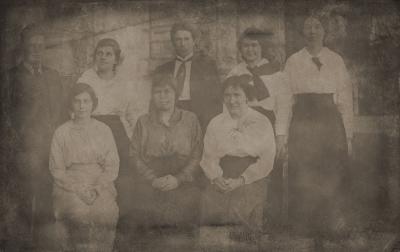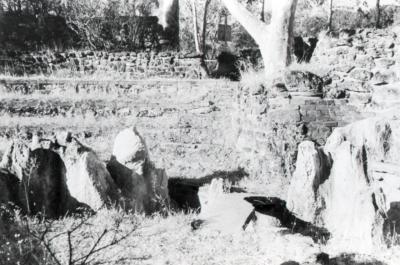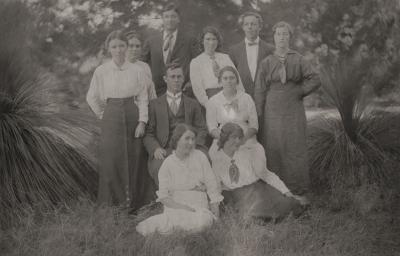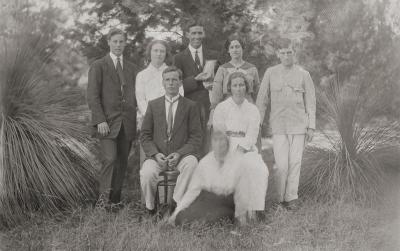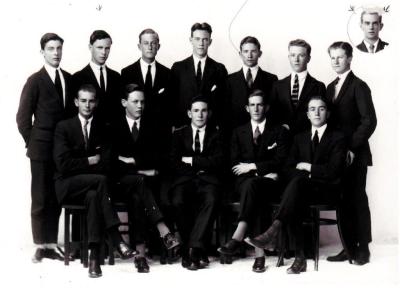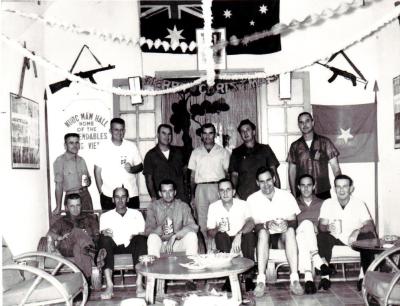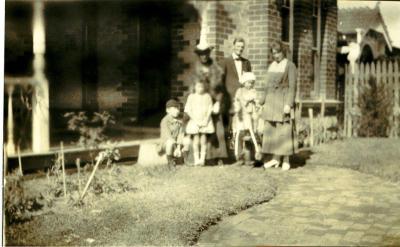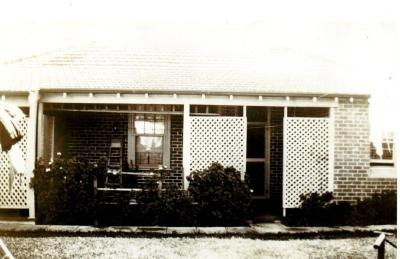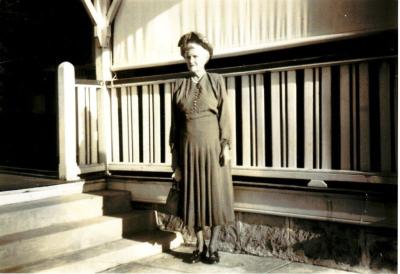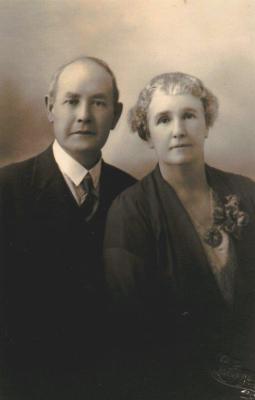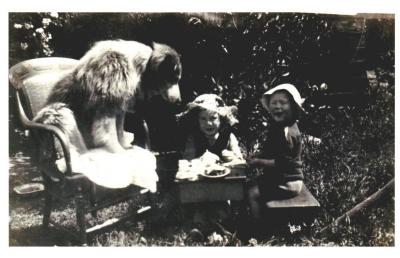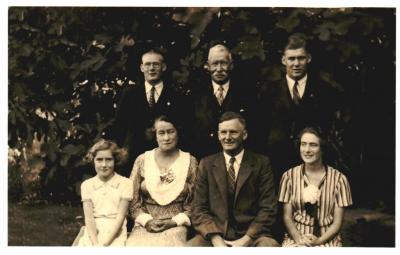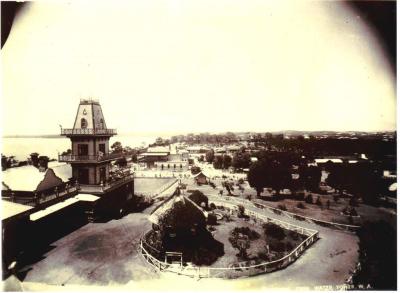Claremont Teachers College
1983Four colour photographs of Claremont Teachers College showing aspects of limestone buildings with rough stone quoins, and red tiled roofs.
08.131a
Single storey lecture room adjoining college hall. Metal fire escape leading from art room above hall. Buildings abut concrete and paved rear courtyard with wooden seat, garden beds, and corrugated iron shed beside which the tray of a small truck is visible.
08.131a
Art room and tower on left adjoining two storey main college building as seen from the rear. Common room, canteen and refectory on right. Corrugated iron shed and Morris Mini in courtyard.
08.131c
Terracotta tiled roof of library and Museum of Childhood on left. Old water tower with metal fire escapes undergoing renovation, hall, tower and main building in background. Construction site, red brick toilet block and white car in foreground.
08.131d
Construction site. Appears to have been some demolition and preparation for extension to what was the Principal's residence on eastern end of main building. Sugar gums of Bay Road in left background; pine trees in front of college seen over roof.
Photos taken during restoration and building of additions.
Details
Details
Copyright and Reference
Copyright and Reference
Acknowledgements to be made to 'Claremont Museum 08.131'.
More items like this
Other items from Town of Claremont Museum
- Scotch College Class Of 1922-1923
- Captain Graeme Belleville
- Garland Family, 74 Bay View Terrace, Claremont
- 22 Barnfield Road, Claremont
- 22 Barnfield Road, Claremont
- Edith Valentine Warwicker, 22 Barnfield Road, Claremont
- Alfred And Annie Jones
- Cottesloe Surf Life Saving Club Boat
- Clem Garland, 74 Bay View Terrace, Claremont
- Clem And Gwendolyn Garland, 74 Bay View Terrace, Claremont
- Garland Family, 74 Bay View Terrace, Claremont
- Osborne Hotel And Grounds
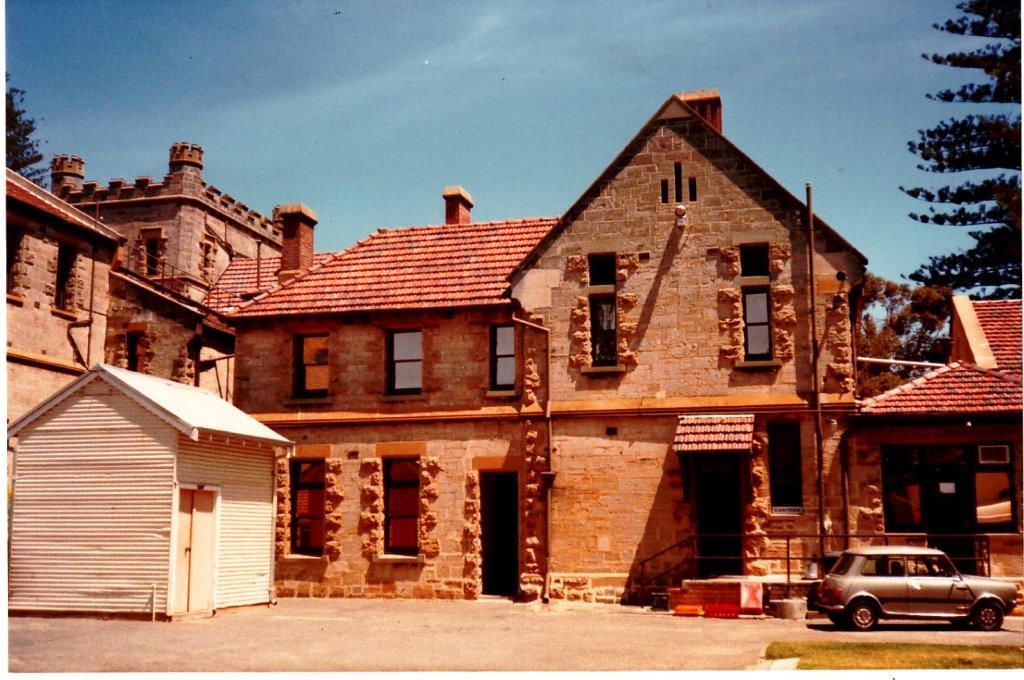
Claremont Teachers College
Source: Claremont Museum 08.131b
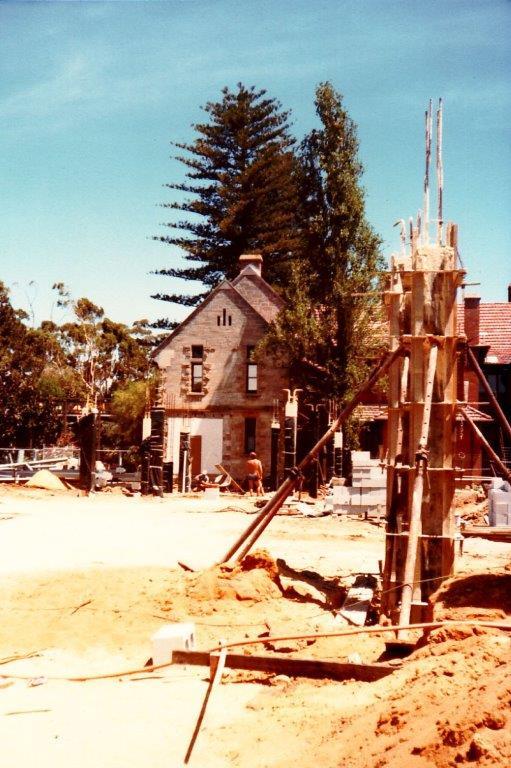
Claremont Teachers College
Source: Claremont Museum 08.131d
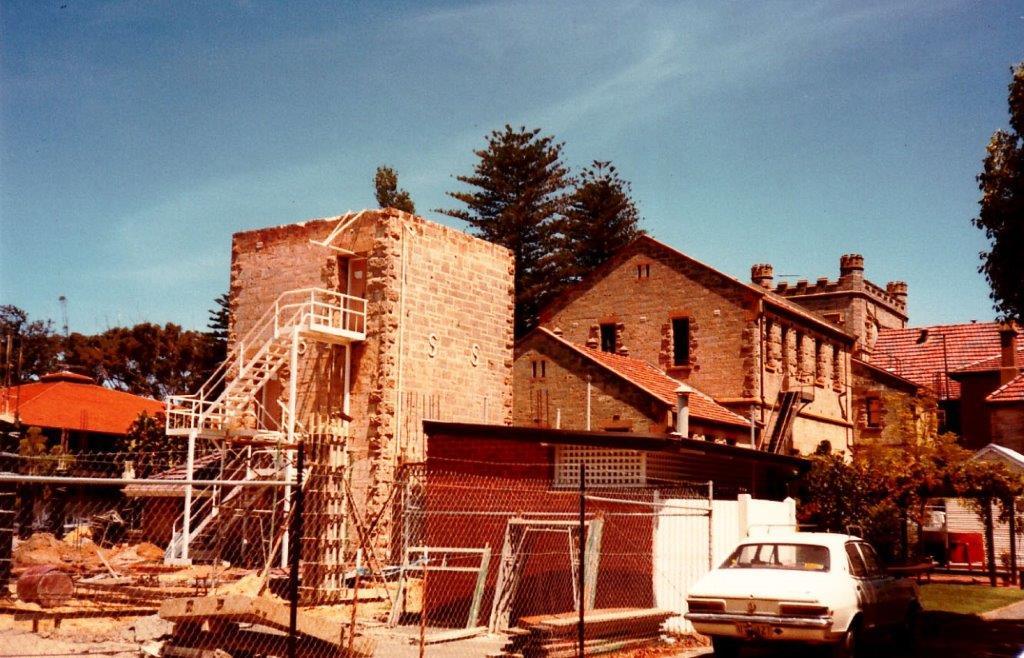
Claremont Teachers College
Source: Claremont Museum 08.131c
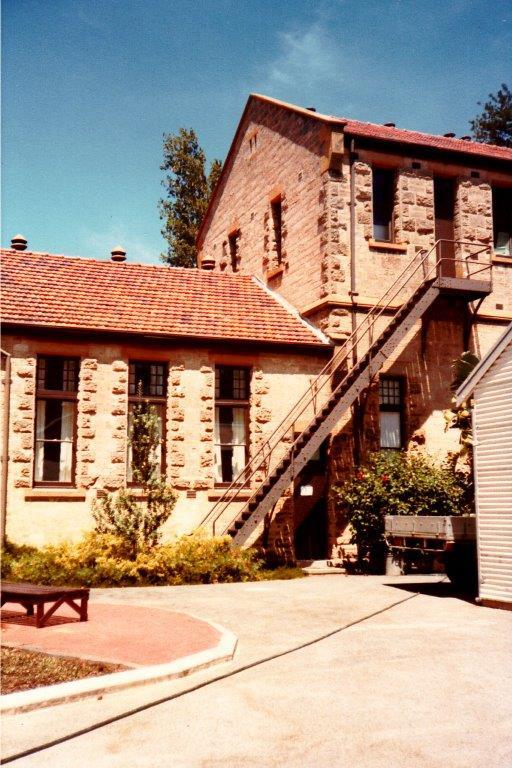
Claremont Teachers College
Source: Claremont Museum 08.131a
Scan this QR code to open this page on your phone ->
