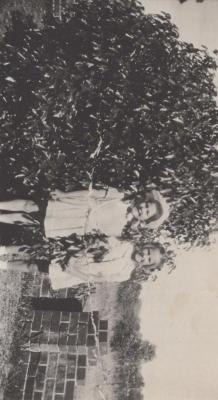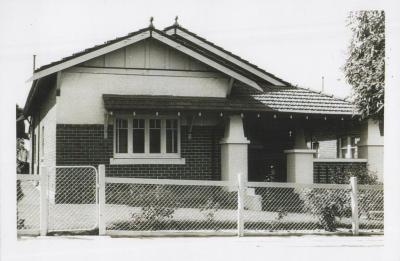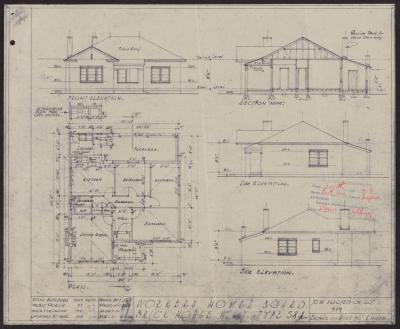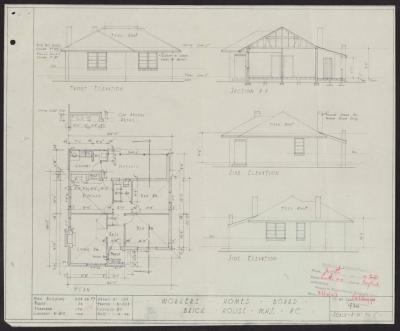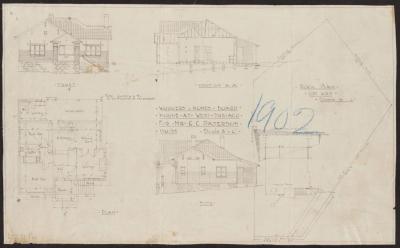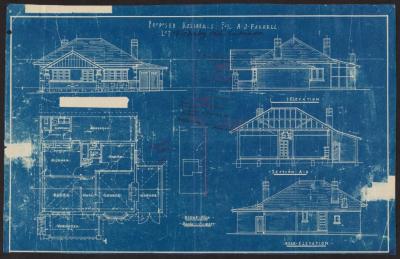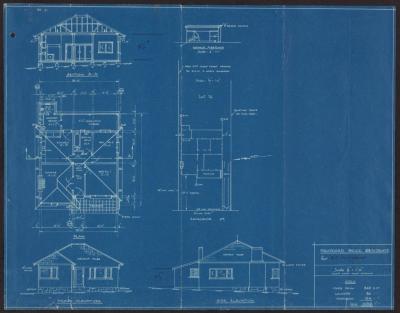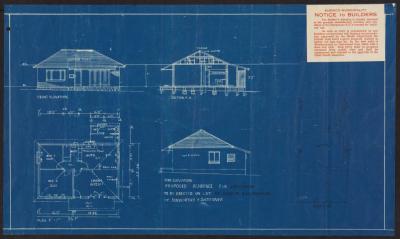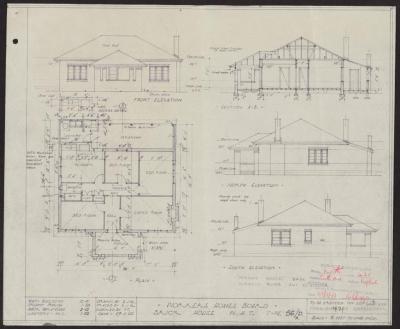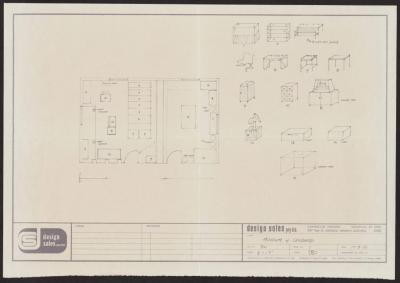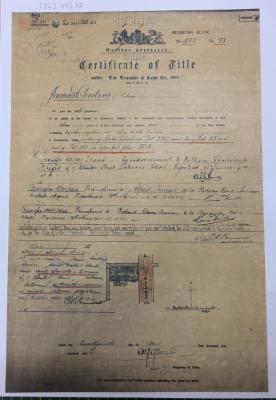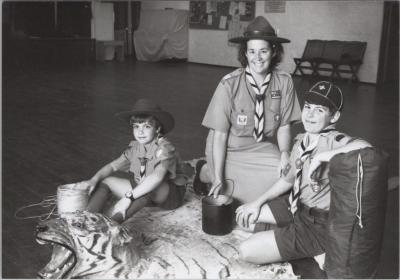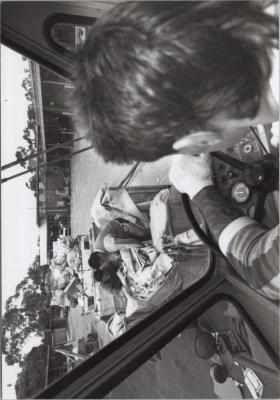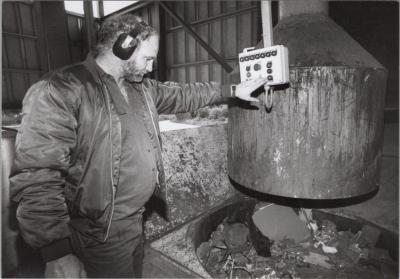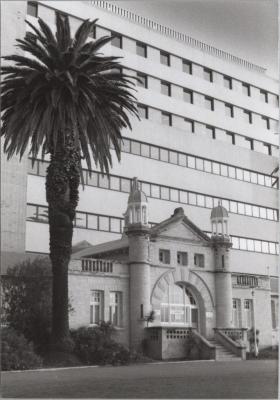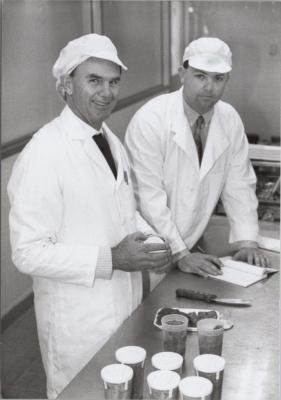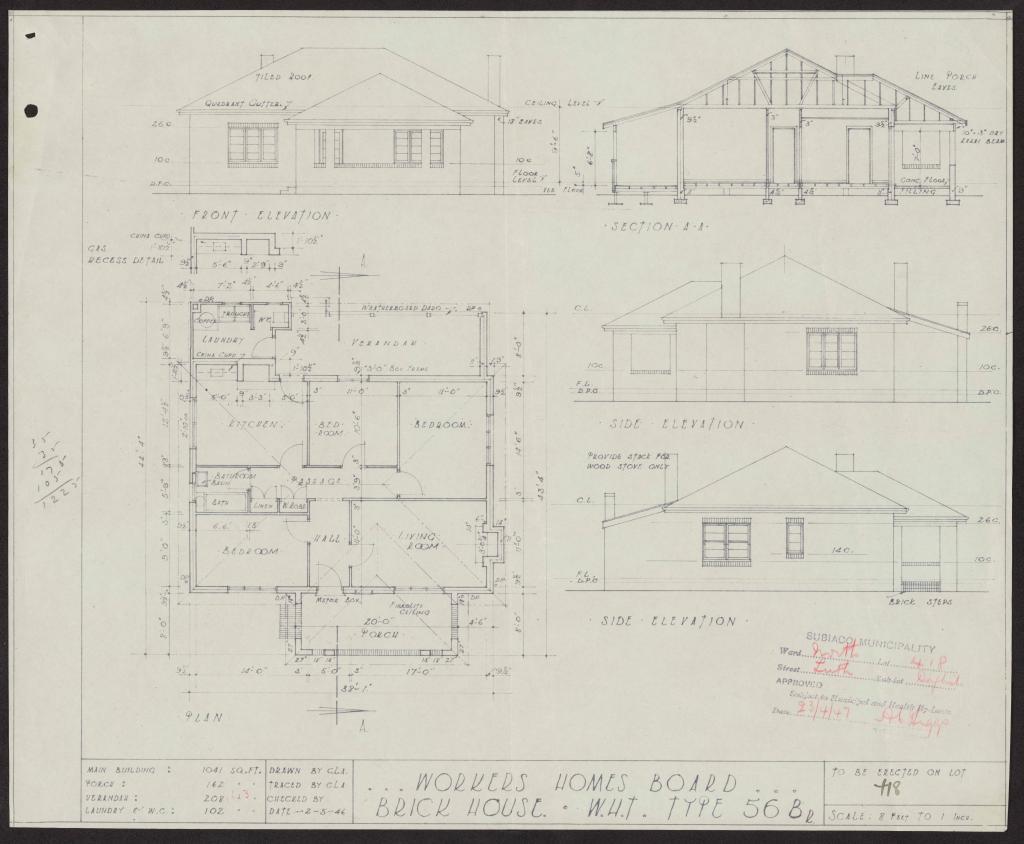PLAN: 'WORKERS HOMES BOARD, BRICK HOUSE', LUTH AVENUE, DAGLISH, 1946
1946Hand-drawn architecture plans for a ' WORKERS HOMES BOARD / BRICK HOUSE. W.H.T. TYPE 56 BR'. House was to be erected on Lot 118. The scale of the plan is 8 feet to 1 inch. Plans detail the front elevation, front section, cross ection, and 2 side elevations of the planned house.
Details
Details
More items like this
- PHOTOGRAPH: 18 WILLCOCK AVENUE, DAGLISH, 1947 FROM WORTLEY AND THORNHILL FAMILY COLLECTION
- PHOTOGRAPH: HOUSE 8 HICKEY AVENUE, DAGLISH
- PLAN: 'WORKERS HOMES BOARD BRICK HOUSE, W.H.T. TYPE 58A', FOR LOT 419 LUTH AVE, DAGLISH 1945
- PLAN: 'WORKERS HOMES BOARD BRICK HOUSE, W.H.T. 8C', FOR LOT 420 LUTH AVE, DAGLISH 1947
Other items from Subiaco Museum
- PLAN: 'WORKERS HOMES BOARD HOUSE AT WEST SUBIACO FOR MR. G. C. PATERSON'
- PLAN: PROPOSED RESIDENCE AT LOT 9 DERBY ROAD, SUBIACO, 1937.
- PLAN: PROPOSED BRICK RESIDENCE FOR A. J. PRIESTMAN, LOT 76, EXCELSIOR STREET
- PLAN: PROPOSED RESIDENCE FOR J. SATINOVER, LOT 92, DERBY ROAD, SHENTON PARK
- PLAN: 'WORKERS HOMES BOARD BRICK HOUSE, W.H.T. TYPE 56/DR', FOR LOT 421 LUTH AVE, DAGLISH 1947
- PLAN: INTERIOR DESIGN OF MUSEUM OF CHILDHOOD, SUBIACO MUSEUM, 1976
- CERTIFICATE OF TITLE: LOT 250, CHESTER STREET, SUBIACO
- PHOTOGRAPH: 'SUBI SCOUTS', JUNE 1993
- PHOTOGRAPH: 'RECYCLING CREW', JUNE 1993
- PHOTOGRAPH: 'WRMC TRANSFER STATION', JUNE 1993
- PHOTOGRAPH: 'WA MEDICAL MUSEUM, KEMH, BARKER ROAD', JUNE 1993
- PHOTOGRAPH: 'ENVIRONMENTAL HEALTH WORKERS', JUNE 1993
