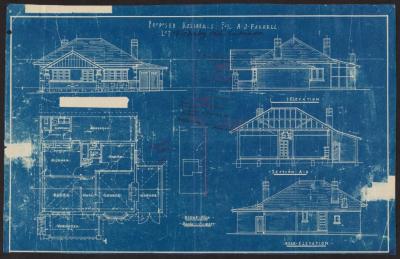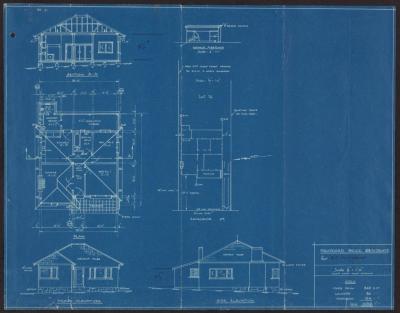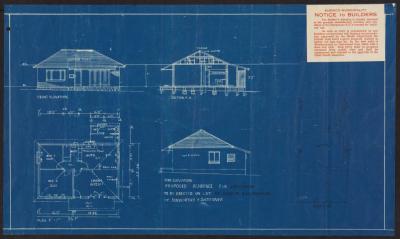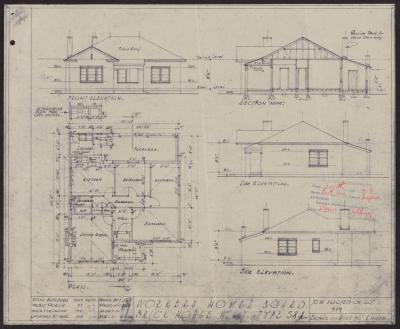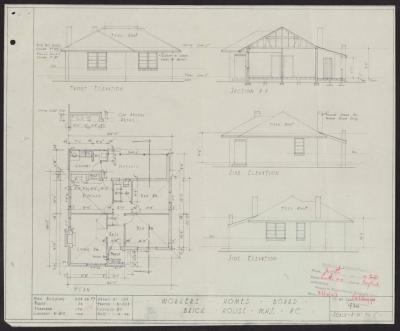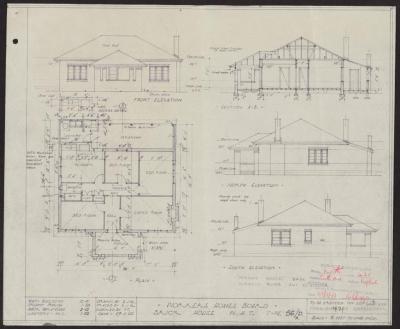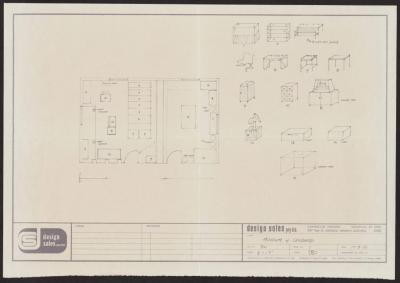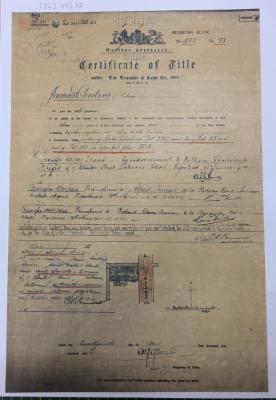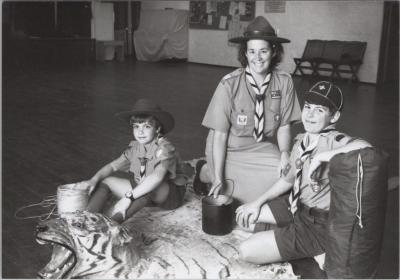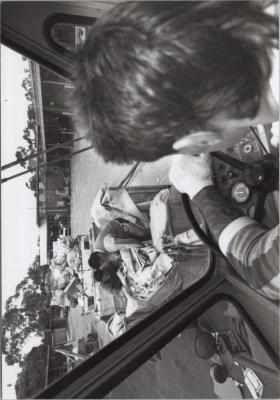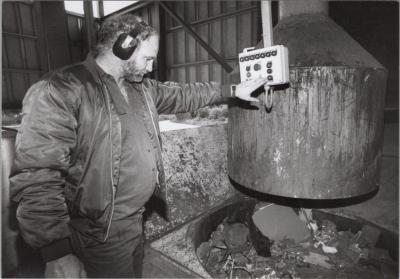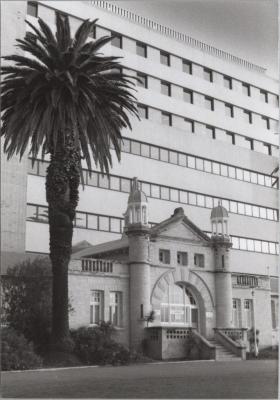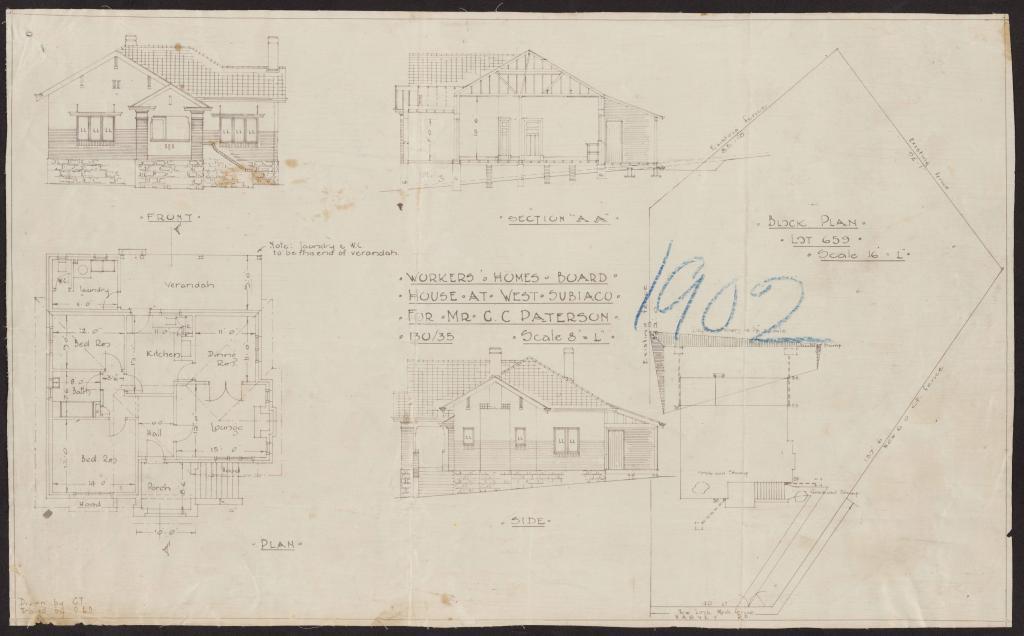PLAN: 'WORKERS HOMES BOARD HOUSE AT WEST SUBIACO FOR MR. G. C. PATERSON'
c. 1930Hand-drawn architectural plans for a house to be built at West Subiaco, Lot 659, for a Mr G.C. Paterson. The scale of the plan is 16 feet to 1 inch. Plans show the front façade of the house, the cross section, the house floorplan, and a side façade. Circa 1930s
Found in TG during the 2023 renovations
Details
Details
Other items from Subiaco Museum
- PLAN: PROPOSED RESIDENCE AT LOT 9 DERBY ROAD, SUBIACO, 1937.
- PLAN: PROPOSED BRICK RESIDENCE FOR A. J. PRIESTMAN, LOT 76, EXCELSIOR STREET
- PLAN: PROPOSED RESIDENCE FOR J. SATINOVER, LOT 92, DERBY ROAD, SHENTON PARK
- PLAN: 'WORKERS HOMES BOARD BRICK HOUSE, W.H.T. TYPE 58A', FOR LOT 419 LUTH AVE, DAGLISH 1945
- PLAN: 'WORKERS HOMES BOARD BRICK HOUSE, W.H.T. 8C', FOR LOT 420 LUTH AVE, DAGLISH 1947
- PLAN: 'WORKERS HOMES BOARD BRICK HOUSE, W.H.T. TYPE 56/DR', FOR LOT 421 LUTH AVE, DAGLISH 1947
- PLAN: INTERIOR DESIGN OF MUSEUM OF CHILDHOOD, SUBIACO MUSEUM, 1976
- CERTIFICATE OF TITLE: LOT 250, CHESTER STREET, SUBIACO
- PHOTOGRAPH: 'SUBI SCOUTS', JUNE 1993
- PHOTOGRAPH: 'RECYCLING CREW', JUNE 1993
- PHOTOGRAPH: 'WRMC TRANSFER STATION', JUNE 1993
- PHOTOGRAPH: 'WA MEDICAL MUSEUM, KEMH, BARKER ROAD', JUNE 1993
