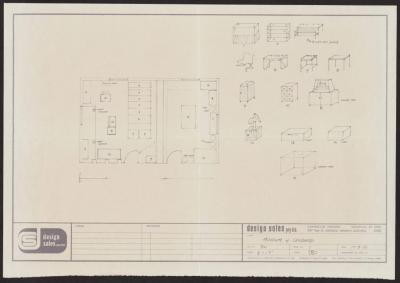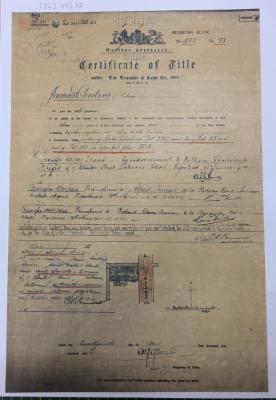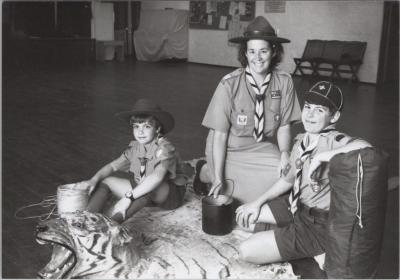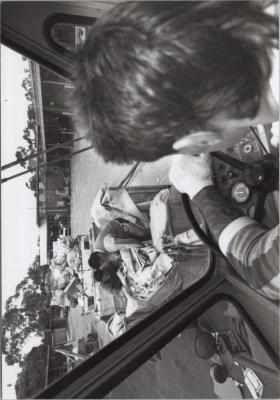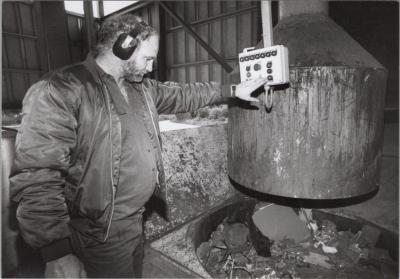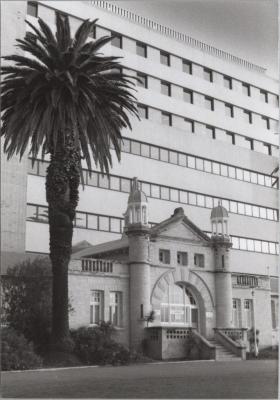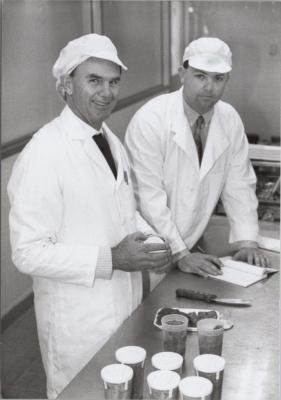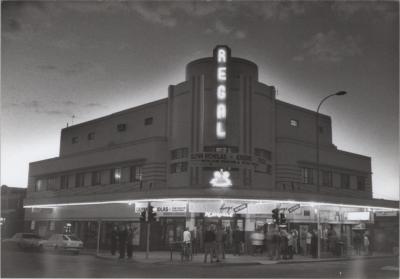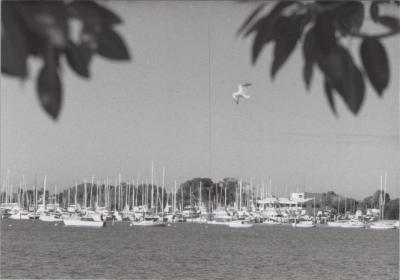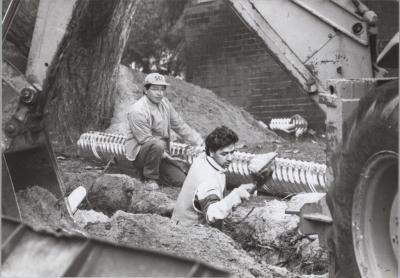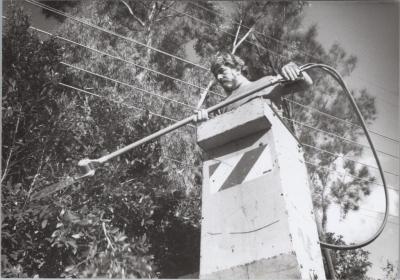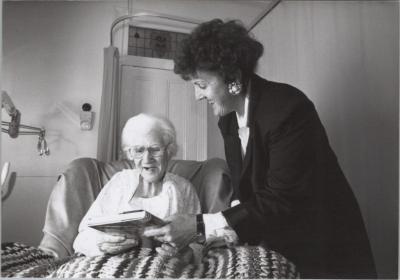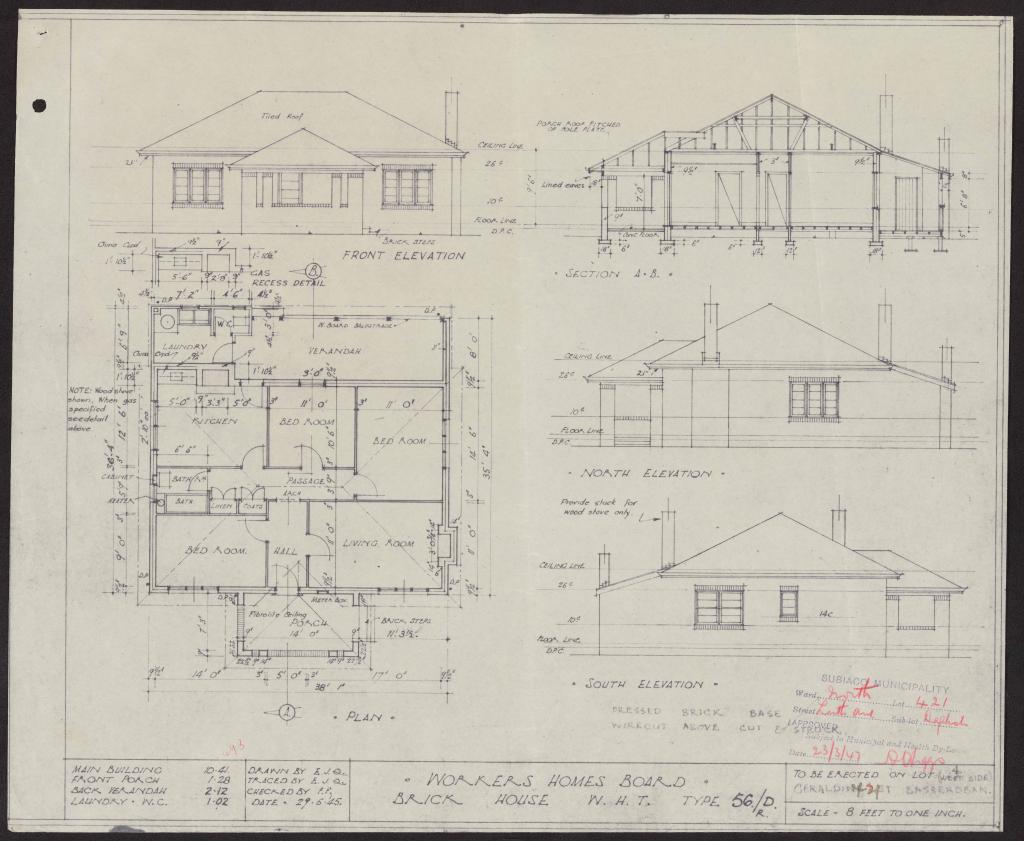PLAN: 'WORKERS HOMES BOARD BRICK HOUSE, W.H.T. TYPE 56/DR', FOR LOT 421 LUTH AVE, DAGLISH 1947
1945Black ink plan drawing on beige paper. The plan includes a Front Elevation, Plan, Section, and two side elevations.
At the bottom is the sizes of the rooms. They are listed as Main Building 1041 SQ FT (Square Feet), Front Porch 128, Back Verandah 212 and Laundry & WC (Water Closet/Toilet) 102.
The second box includes the architect's initials: 'Drawn By E.J.Q, Traced by E.J.Q'. It is dated 29.6.5
The title at the bottom reads: 'Workers Homes Board Brick House W.H.T Type 56/D'.
The scale is 8'(feet) to 1 inch.
The plan has been stamped with a blue 'Subiaco Municipality' stamp and in red there is written:
Ward 'North' Lot '421'
Street 'Luth Ave' Sub-Lot 'Daglish'
Signed and dated 23/4/47
Found in TG during 2023 renovations
Details
Details
Other items from Subiaco Museum
- PLAN: INTERIOR DESIGN OF MUSEUM OF CHILDHOOD, SUBIACO MUSEUM, 1976
- CERTIFICATE OF TITLE: LOT 250, CHESTER STREET, SUBIACO
- PHOTOGRAPH: 'SUBI SCOUTS', JUNE 1993
- PHOTOGRAPH: 'RECYCLING CREW', JUNE 1993
- PHOTOGRAPH: 'WRMC TRANSFER STATION', JUNE 1993
- PHOTOGRAPH: 'WA MEDICAL MUSEUM, KEMH, BARKER ROAD', JUNE 1993
- PHOTOGRAPH: 'ENVIRONMENTAL HEALTH WORKERS', JUNE 1993
- PHOTOGRAPH: 'REGAL THEATRE', JUNE 1993
- PHOTOGRAPH: 'ROYAL YACHT PERTH CLUB', JUNE 1993
- PHOTOGRAPH: 'ENGINEERING CREW', JUNE 1993
- PHOTOGRAPH: 'PATRICK BEHAN, TREE PRUNING CREW', JUNE 1993
- PHOTOGRAPH: 'DELIVERING BOOKS ON WHEELS', JUNE 1993
