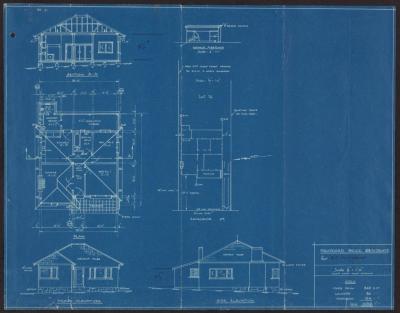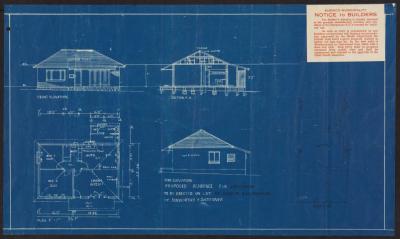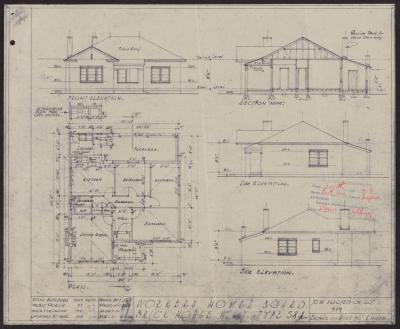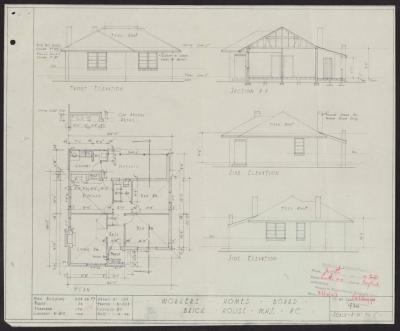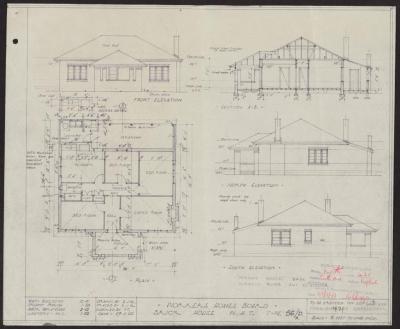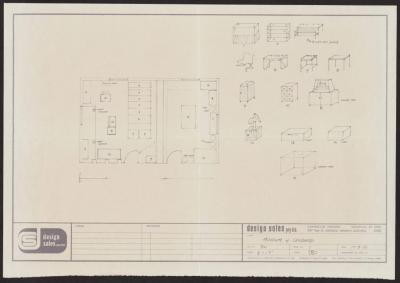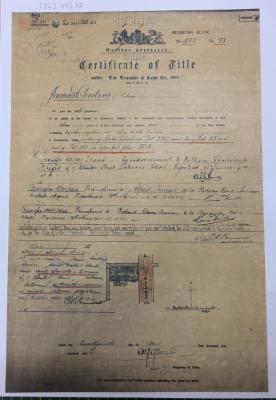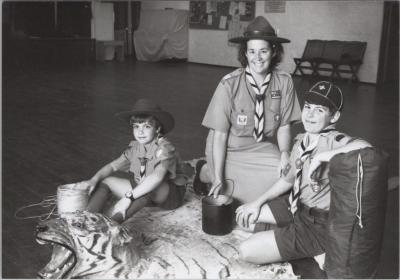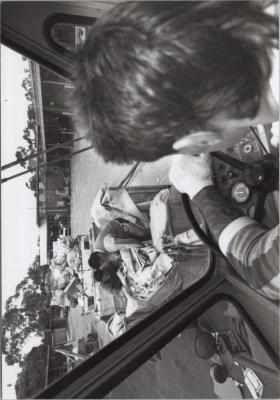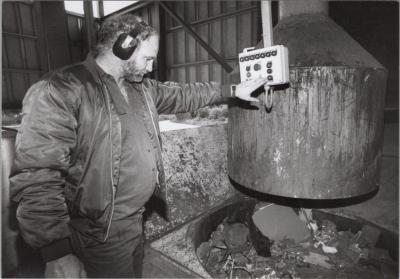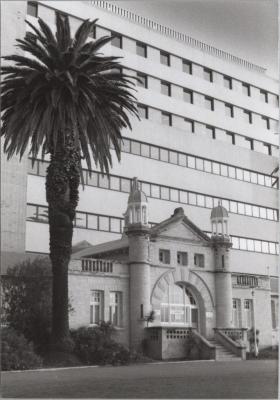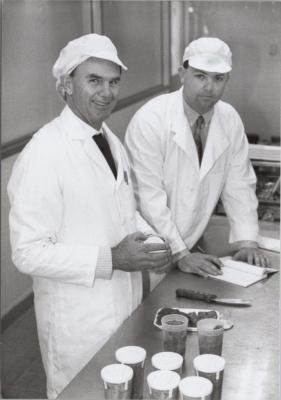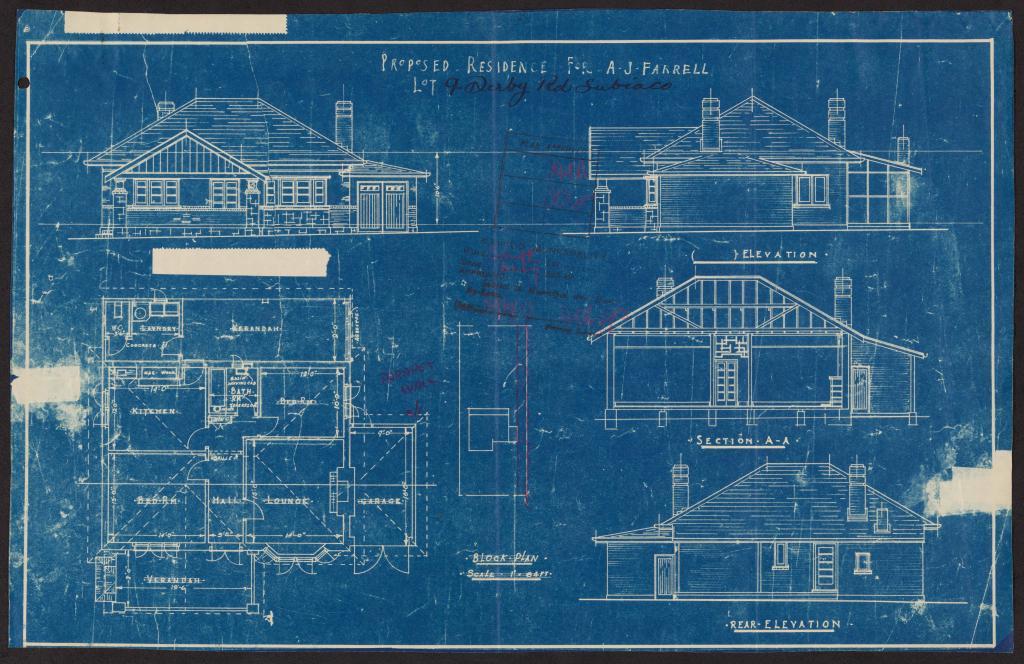PLAN: PROPOSED RESIDENCE AT LOT 9 DERBY ROAD, SUBIACO, 1937.
1937Plan for the Proposed Residence for A. J. Farrell, Lot 9 Derby Rd, Subiaco, showing front, rear and side elevations and the floor plan of the building.
The plan is dark blue in colour and a copy of the original, however the document has been ink stamped and information filled in by hand.
'9 Derby Rd Subiaco' is handwritten in black ink at the top of the document.
'PLAN APPROVED' black ink stamp in the centre of document below the title.
'SUBIACO MUNICIPALITY' black ink stamp below 'PLAN APPROVED' stamp, with information filled in with pink or red pencil:
Ward: South
Street: Derby
Date: 23/09/37
Reverse:
'23.9.37' handwritten in top left corner.
Faded ink 'TILLYS' ink stamp in bottom right corner.
Found in TG during 2023 renovations.
Details
Details
Other items from Subiaco Museum
- PLAN: PROPOSED BRICK RESIDENCE FOR A. J. PRIESTMAN, LOT 76, EXCELSIOR STREET
- PLAN: PROPOSED RESIDENCE FOR J. SATINOVER, LOT 92, DERBY ROAD, SHENTON PARK
- PLAN: 'WORKERS HOMES BOARD BRICK HOUSE, W.H.T. TYPE 58A', FOR LOT 419 LUTH AVE, DAGLISH 1945
- PLAN: 'WORKERS HOMES BOARD BRICK HOUSE, W.H.T. 8C', FOR LOT 420 LUTH AVE, DAGLISH 1947
- PLAN: 'WORKERS HOMES BOARD BRICK HOUSE, W.H.T. TYPE 56/DR', FOR LOT 421 LUTH AVE, DAGLISH 1947
- PLAN: INTERIOR DESIGN OF MUSEUM OF CHILDHOOD, SUBIACO MUSEUM, 1976
- CERTIFICATE OF TITLE: LOT 250, CHESTER STREET, SUBIACO
- PHOTOGRAPH: 'SUBI SCOUTS', JUNE 1993
- PHOTOGRAPH: 'RECYCLING CREW', JUNE 1993
- PHOTOGRAPH: 'WRMC TRANSFER STATION', JUNE 1993
- PHOTOGRAPH: 'WA MEDICAL MUSEUM, KEMH, BARKER ROAD', JUNE 1993
- PHOTOGRAPH: 'ENVIRONMENTAL HEALTH WORKERS', JUNE 1993
