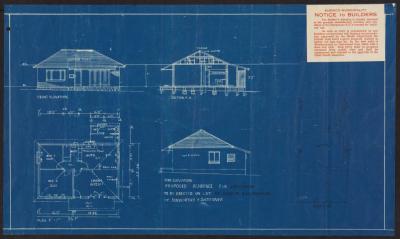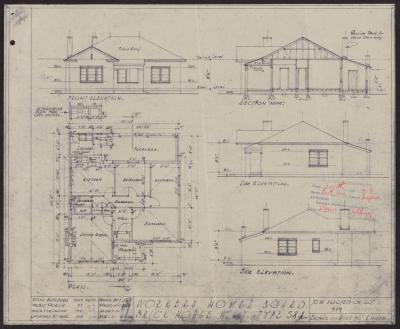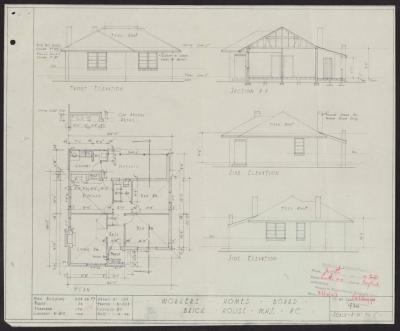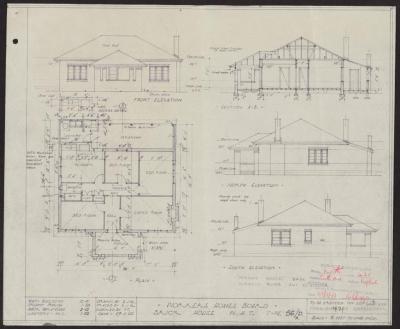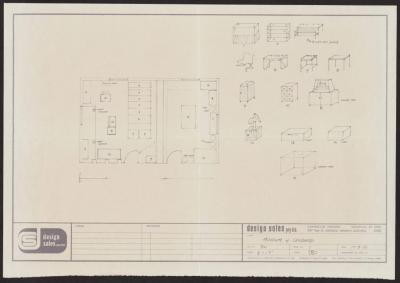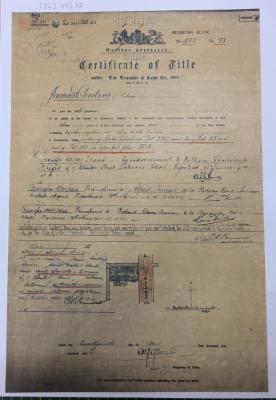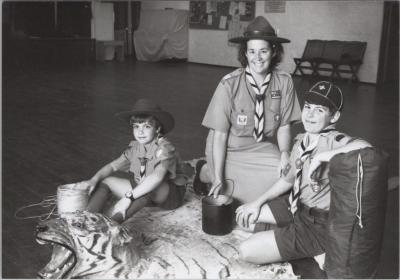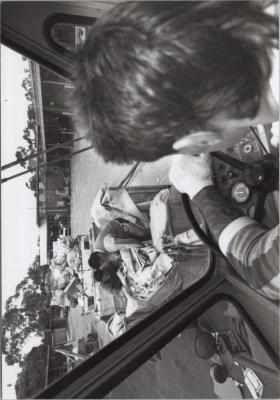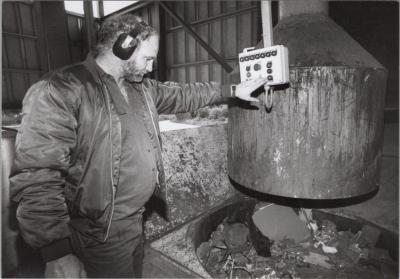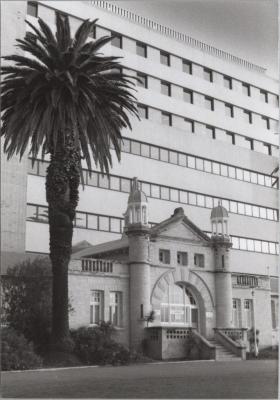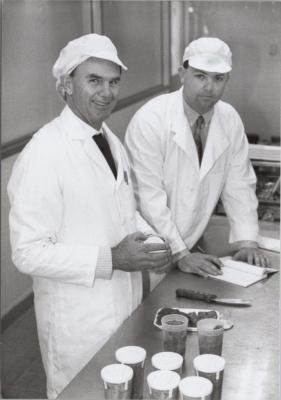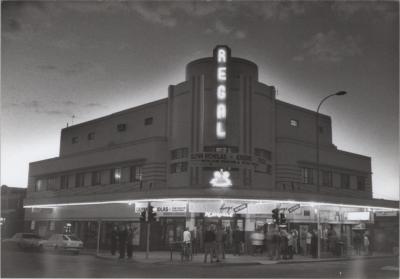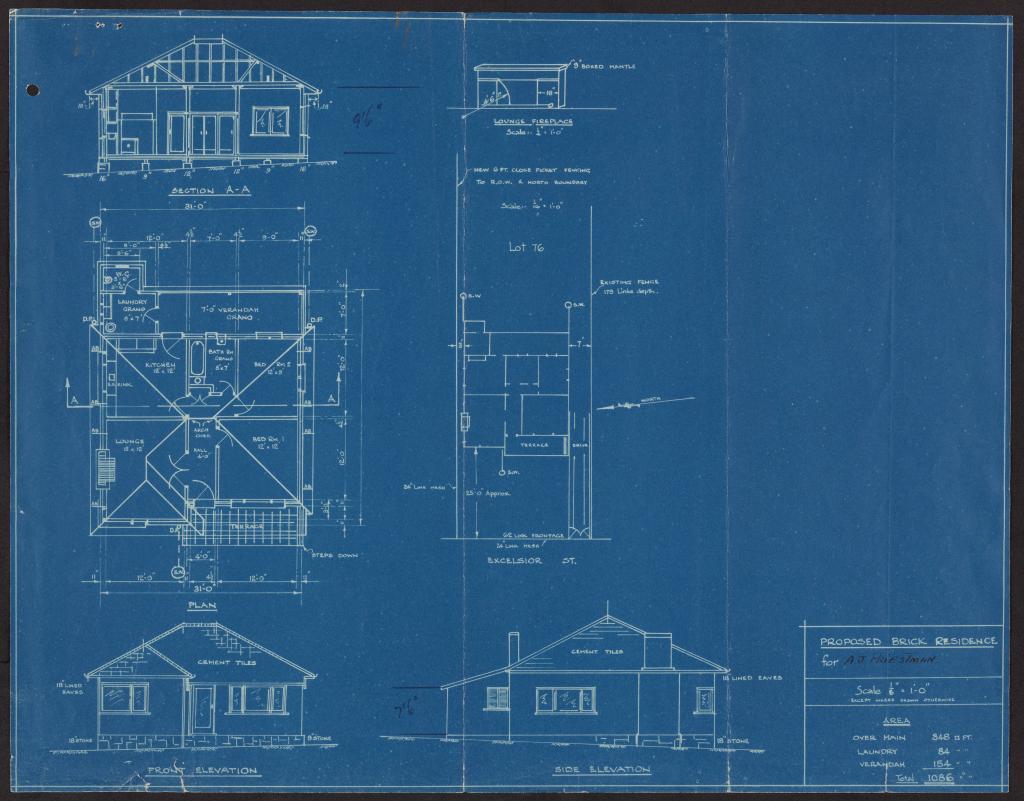PLAN: PROPOSED BRICK RESIDENCE FOR A. J. PRIESTMAN, LOT 76, EXCELSIOR STREET
1951Plan for the Proposed Brick Residence for A. J. Priestman at Lot 76, Excelsior Street, showing front and side elevations, floor plan, lounge fireplace, and lot in relation to Excelsior Street.
The plan is dark blue in colour and a copy of the original with some details filled in by hand.
'9'6''' handwritten next to 'SECTION A - A' indicating height between ground level and eves of the building.
'7'6''' handwritten next to 'SIDE ELEVATION' indicating height between ground level and eves of the building.
'A J. Priestman' handwritten in black ink in bottom right corner under 'PROPOSED BRICK RESIDENCE for'.
Reverse:
Purple 'PLAN APPROVED' ink stamp, signed and dated '21/12/51'.
Purple 'SUBIACO MUNICIPALITY' ink stamp, filled in, signed and dated by hand in blue ink and pencil:
Ward: South
Street: Excelsior (handwritten in pencil)
Lot: 76
Sub-lot: 303
Date: 21/12/51
Signed in blue ink.
Purple ink stamp 'SUBIACO MUNICIPALITY, THIS PLAN IS ISSUED SUBJECT TO THE APPROVAL OF THE STATE HOUSING COMMISSION'
Purple ink stamp 'BEFORE WORK IS COMMENCED PLAN MUST BE SUBMITTED TO MET. WATER SUPPLY DEPT.'
A 'NOTICE TO BUILDERS', printed in red lettering, has been stuck to the back of the document.
Handwritten notes made in blue ink can be seen beside 'PLAN APPROVED' ink stamp.
Found in TG during 2023 renovations.
Details
Details
Other items from Subiaco Museum
- PLAN: PROPOSED RESIDENCE FOR J. SATINOVER, LOT 92, DERBY ROAD, SHENTON PARK
- PLAN: 'WORKERS HOMES BOARD BRICK HOUSE, W.H.T. TYPE 58A', FOR LOT 419 LUTH AVE, DAGLISH 1945
- PLAN: 'WORKERS HOMES BOARD BRICK HOUSE, W.H.T. 8C', FOR LOT 420 LUTH AVE, DAGLISH 1947
- PLAN: 'WORKERS HOMES BOARD BRICK HOUSE, W.H.T. TYPE 56/DR', FOR LOT 421 LUTH AVE, DAGLISH 1947
- PLAN: INTERIOR DESIGN OF MUSEUM OF CHILDHOOD, SUBIACO MUSEUM, 1976
- CERTIFICATE OF TITLE: LOT 250, CHESTER STREET, SUBIACO
- PHOTOGRAPH: 'SUBI SCOUTS', JUNE 1993
- PHOTOGRAPH: 'RECYCLING CREW', JUNE 1993
- PHOTOGRAPH: 'WRMC TRANSFER STATION', JUNE 1993
- PHOTOGRAPH: 'WA MEDICAL MUSEUM, KEMH, BARKER ROAD', JUNE 1993
- PHOTOGRAPH: 'ENVIRONMENTAL HEALTH WORKERS', JUNE 1993
- PHOTOGRAPH: 'REGAL THEATRE', JUNE 1993
