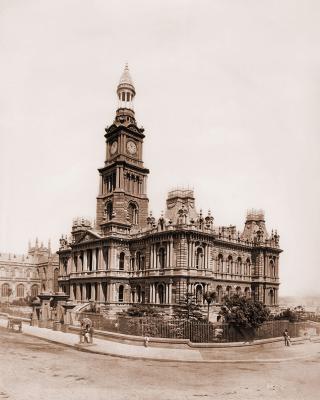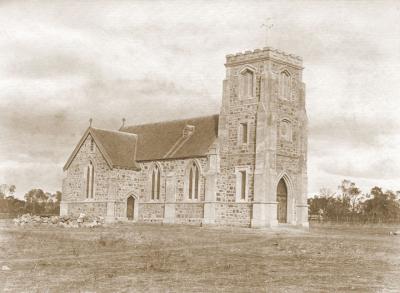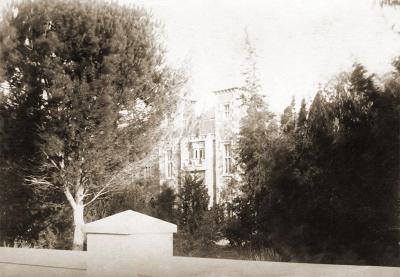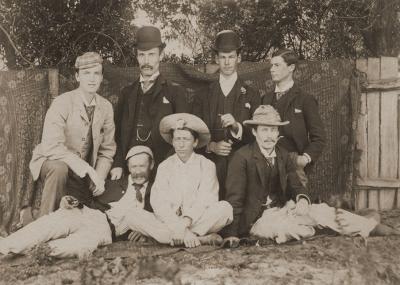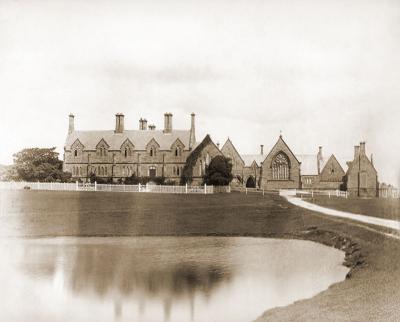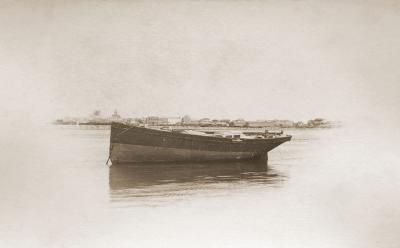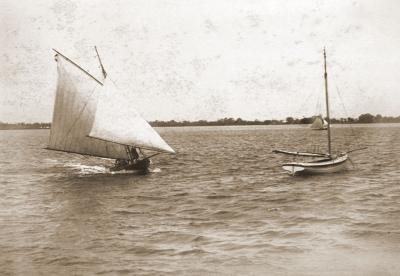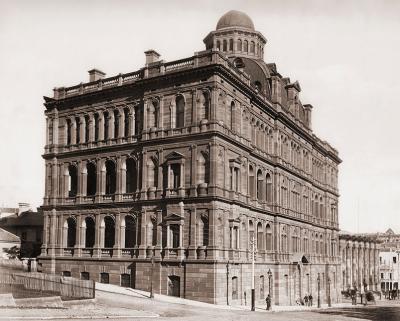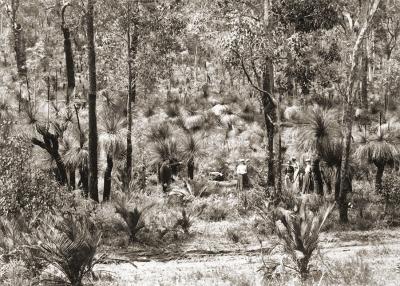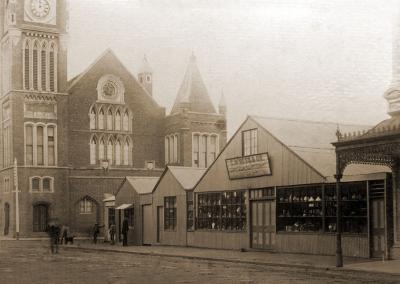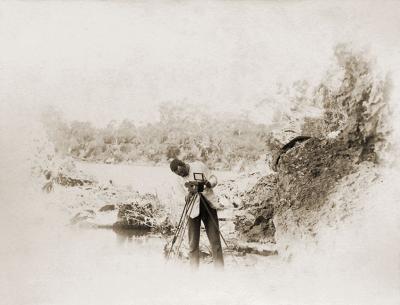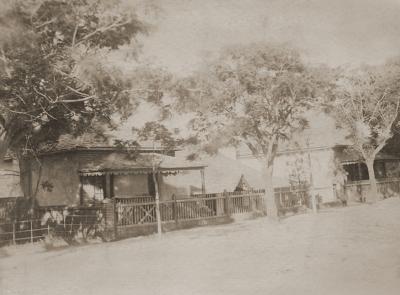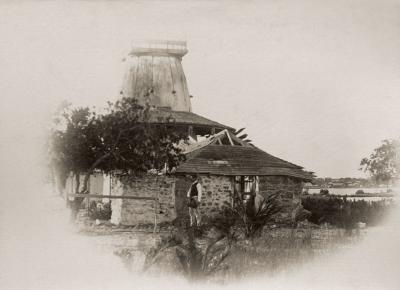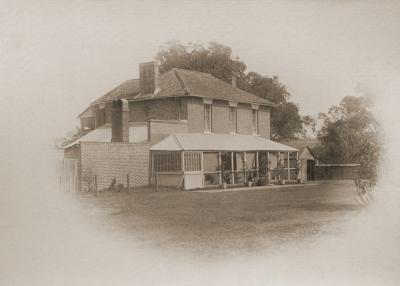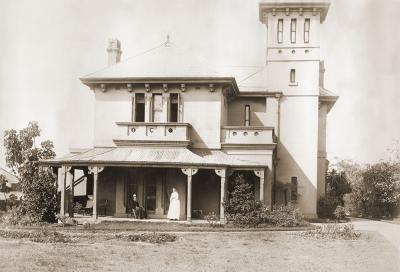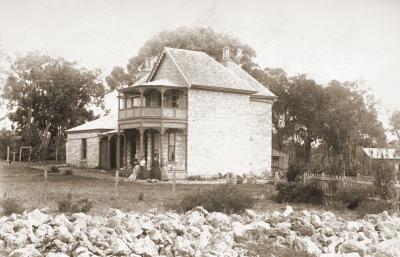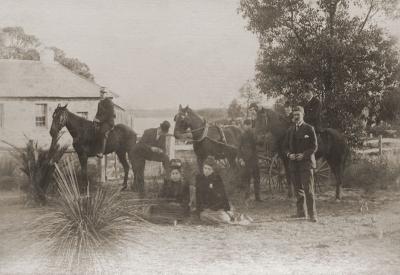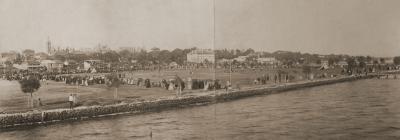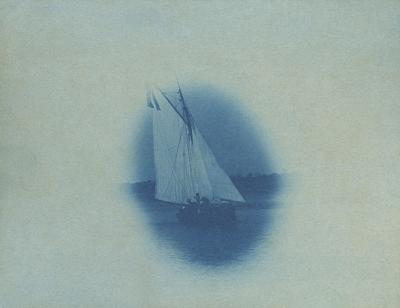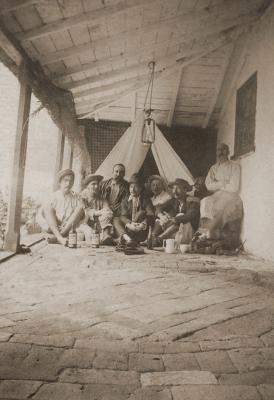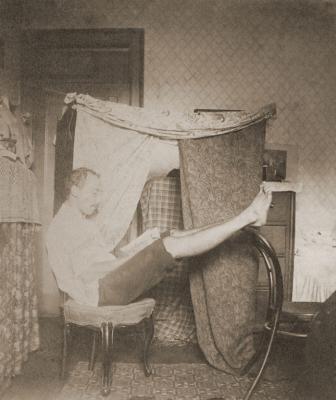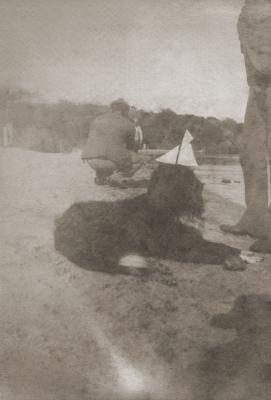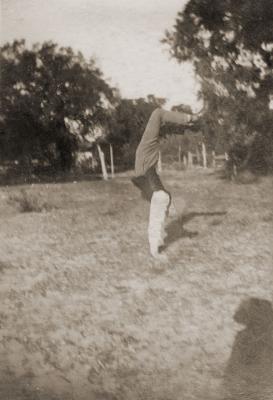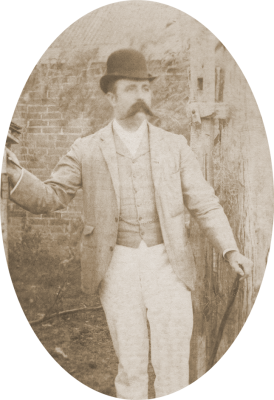Perth Town Hall
c. 1895Clock tower and roof of the Perth Town Hall seen over buildings, trees and windmill. Open picket fences separate properties from road.
Perth Town Hall is a longitudinal-shaped building built in Flemish bond brickwork with gabled roof and towers containing staircases in each of its four corners.
The site of the Town Hall was known as Koorari and was an important meeting place for Whadjuk Nyoongar people. The Town Hall site was selected in 1867 and the hall was completed in 1870.
The building is of aesthetic significance as a fine example of Victorian Free Gothic architecture. The building is a rare Australian example of a nineteenth century town hall, built by conflict labour, modelled on fourteenth century European market towns.
The focus of civic and social activities since 1870, the place is a prominent Perth landmark. The building is closely associated with the State's history of penal transportation.
Based on a Heritage Council of WA article
Details
Details
In pencil on album page [PERTH].
Australian social history from the collection of photographs and albums donated to the museum by Raymond Sharkey's family.
Raymond John Sharkey was born in 1868 in New South Wales and was an architect, surveyor and amateur photographer. Raymond was a Claremont resident when he died at an early age.
Open in Google Maps
Nearest geotagged records:
- Perth Town Hall (0km away)
- PERTH TOWN HALL, PHOTO OF (0km away)
- Perth Town Hall (0km away)
- Perth Town Hall (0km away)
- Perth Town Hall (0km away)
- World War 1, Australia Western Australia Perth, 1914 (0.03km away)
- World War 1, Australia Western Australia Perth, 1916 (0.07km away)
- World War 2, Australia, Western Australia, Perth, 2/11 Battalion, 1940 (0.09km away)
- SHAMROCK HOTEL, PERTH WA (0.1km away)
- AWAS on Rottnest - WF94845 McFARLANE (0.11km away)
Nearby places: View all geotagged records »
Copyright and Reference
Copyright and Reference
Acknowledgements to be made to 'Claremont Museum 09.176b'.
Other items by Sharkey Collection
- Sydney Town Hall
- St John's Anglican Church, Northam
- Government House, Perth
- Boarders From Keough's Boarding House
- St Paul's College University of Sydney
- 'Avon' Fremantle
- Yachts On The Swan River
- Lands Department Building Sydney
- Greenmount
- Perth Town Hall
- The Amatuer Rocky Bay
- Keough's Boarding House
Other items from Town of Claremont Museum
- Flour Mill, Mill Point, South Perth
- Two Storey Georgian Home
- Two Storey Home
- 'Craigmuir'
- ''Appy 'Ome' Building With Horses
- HMS Katoomba Demonstration, Swan River Foreshore
- Yachts On The Swan River
- Men On Verandah
- Man Inside Room With Privacy Curtains
- Max The Dog, Freshwater Bay
- The Acrobat
- Victorian Gentleman
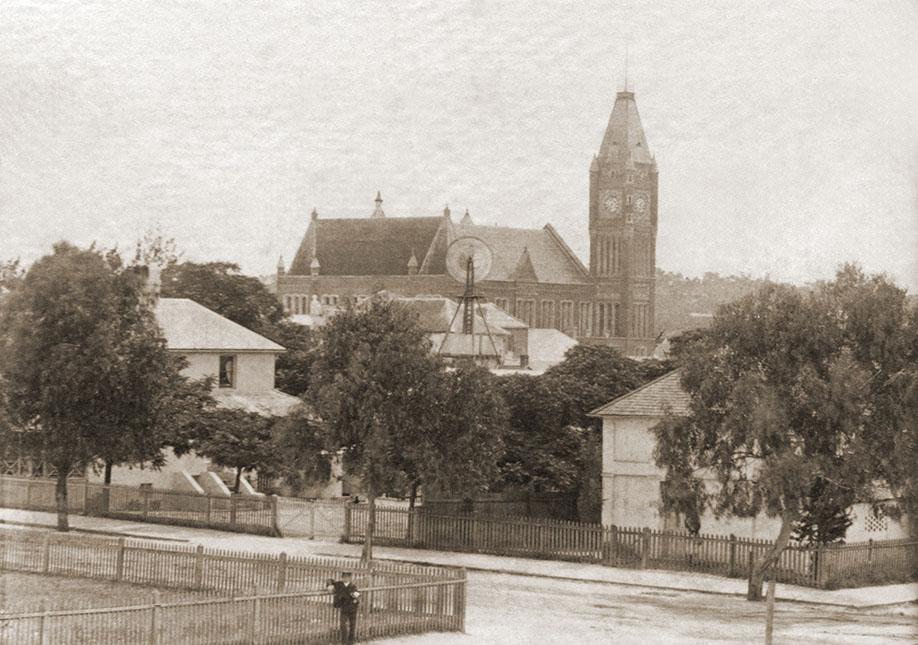
Source: Claremont Museum 09.176b
Scan this QR code to open this page on your phone ->

