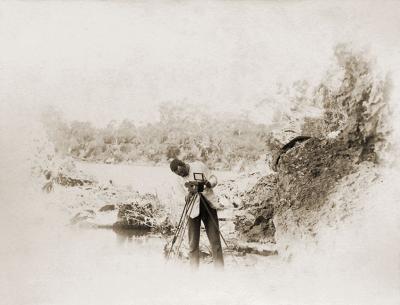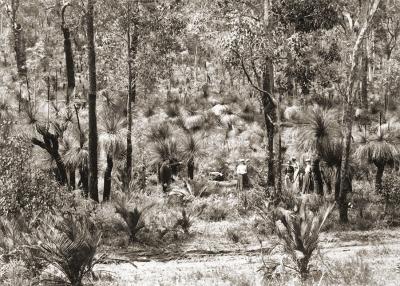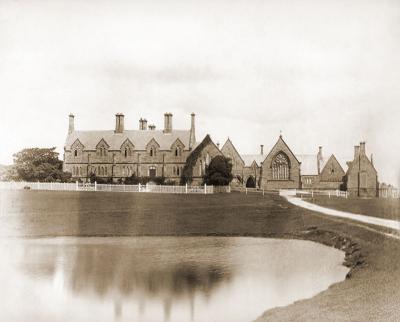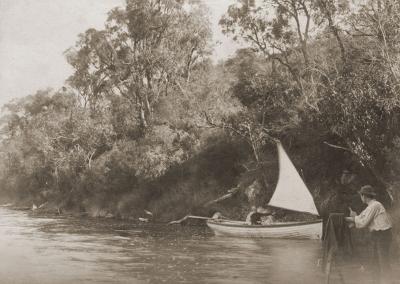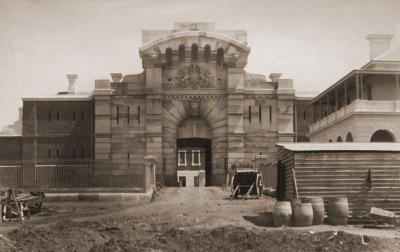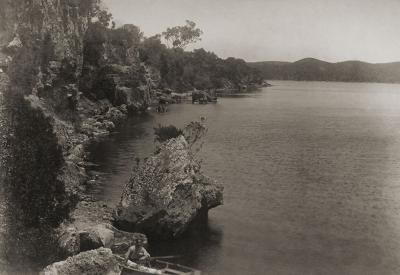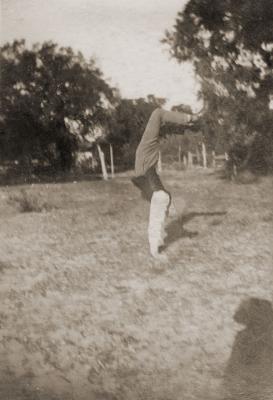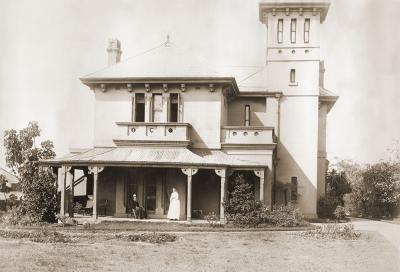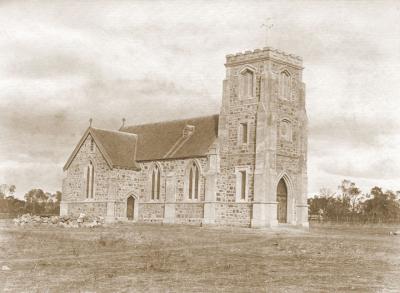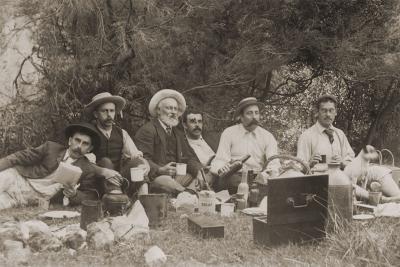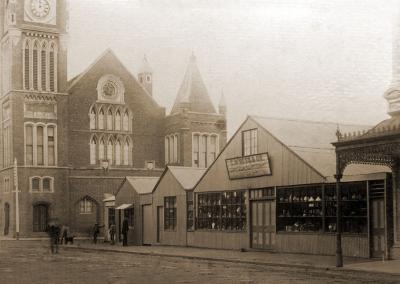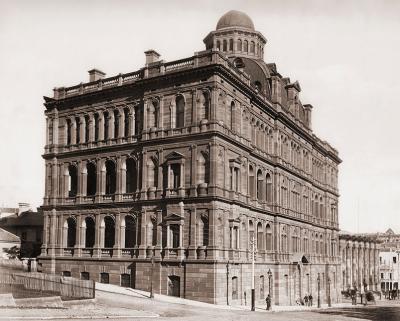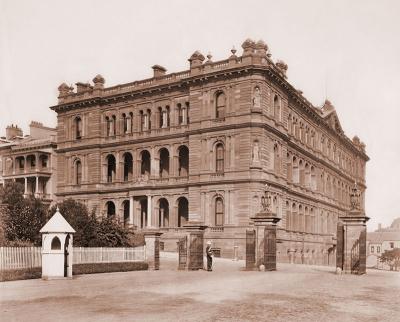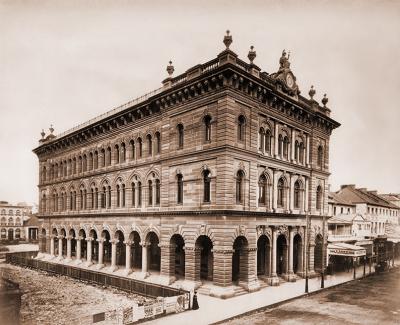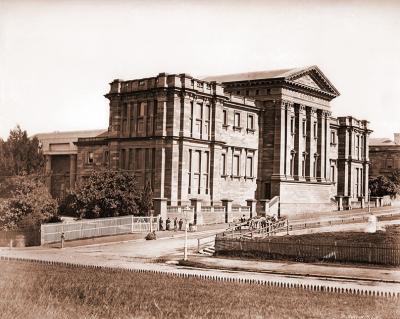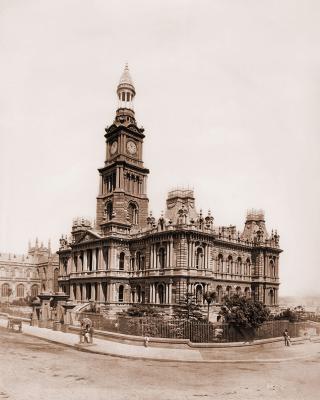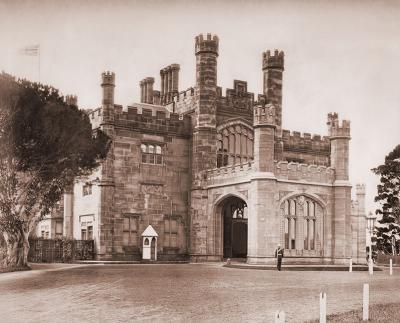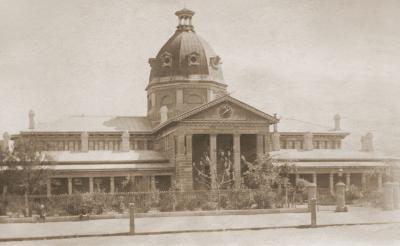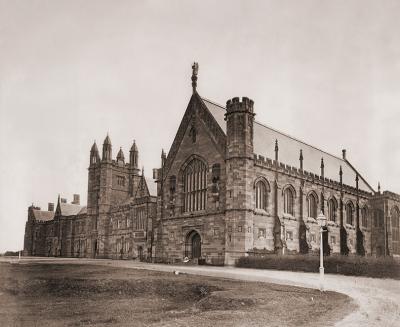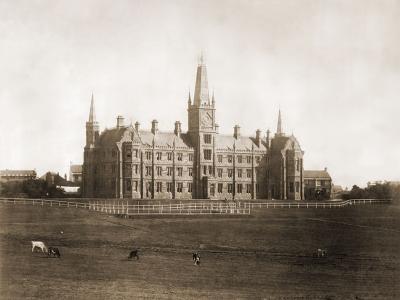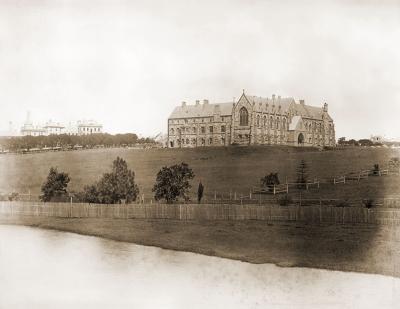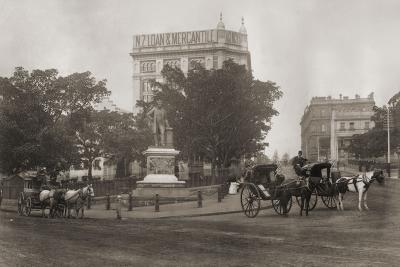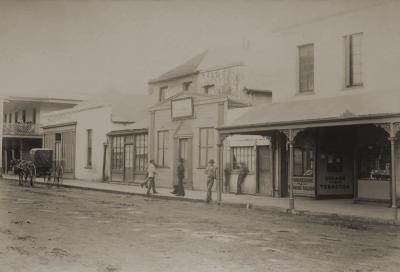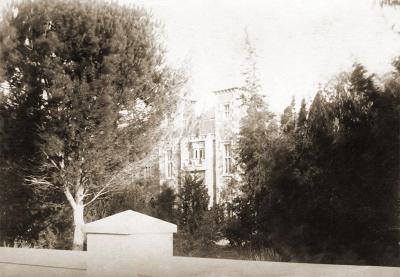Lands Department Building
c. 1895Ornate stone building with stone parapet and chimneys. Stone pedestal and circular structure caps front elevation.
The grand Victorian-era Lands Department Building on Bridge Street also has frontages to Loftus, Bent and Gresham streets and overlooks Circular Quay. It was built to house the Department of Lands and replaced the earlier Survey Office on this site. Architectural historians consider it is equivalent to the great public buildings of the British Empire and embodied the work of expanding and mapping the colony and state of New South Wales.
The first stage of the Lands Department Building, erected between 1876 and 1881, was designed by James Barnet, who was the NSW Colonial Architect from 1862 to 1890. Barnet also designed the second stage, which was begun in 1888 and completed in 1892, two years into Walter Liberty Vernon's tenure as Government Architect. The majority of the building, including the facades on Loftus, Bent and Gresham streets, was built during this second phase.
Source: Dictionary of Sydney
Details
Details
Australian social history from the collection of photographs and albums donated to the museum by Raymond Sharkey's family.
Raymond John Sharkey an architect, surveyor and amateur photographer was born in 1868 in New South Wales. Raymond was a Claremont resident when he died at an early age.
Open in Google Maps
Nearest geotagged records:
- Lands Department Building Sydney (0km away)
- Chief Secretary's Office (0.22km away)
- World War 1, Australia, Sydney, Memorial to Horses, 1950 (0.32km away)
- General Post Office Sydney (0.47km away)
- Government House Sydney (0.66km away)
- Sydney Town Hall (1.09km away)
- World War 2, Western Australia, Rottnest Island AIF Enlistment, NP3205 to NX157671 DUFFECY, 1942 (1.16km away)
- World War 2, Western Australia, Rottnest Island AIF Enlistment, VP7601 to VX130002 THOMPSON, 1942 (1.16km away)
- Australian Museum Sydney (1.18km away)
- Inter War, Australia, New South Wales, Sydney, Darwin Mobile Force, SMITH, 1939 (1.34km away)
Copyright and Reference
Copyright and Reference
Acknowledgements to be made to 'Claremont Museum 09.171a'.
Other items by Sharkey Collection
More items like this
Other items from Town of Claremont Museum
- Chief Secretary's Office
- General Post Office Sydney
- Australian Museum Sydney
- Sydney Town Hall
- Government House Sydney
- Bathurst Courthouse
- The Great Hall of the University of Sydney
- St Andrew's College University of Sydney
- St John's College University of Sydney
- Thomas Sutcliffe Mort Statue
- Holmes Bros & Co.
- Government House, Perth
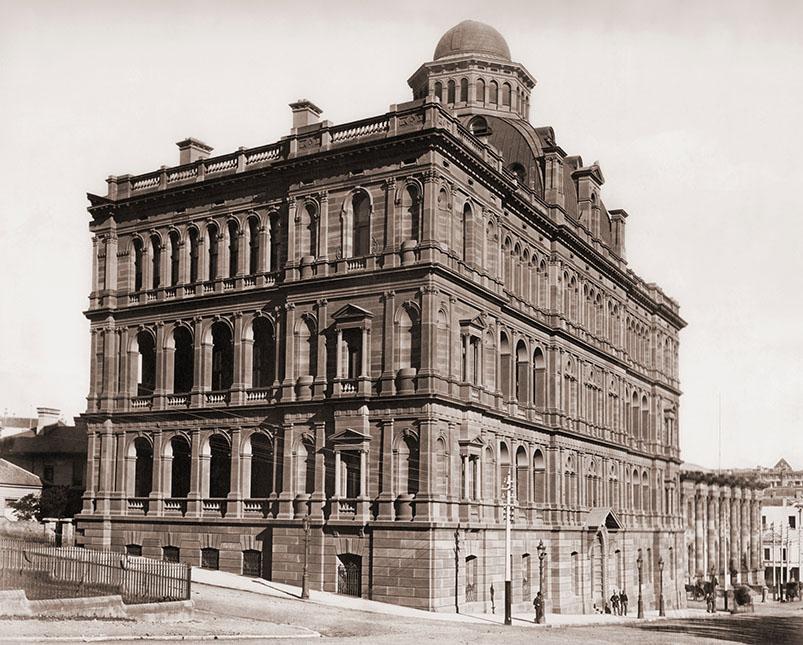
Source: Claremont Museum 09.171a
Scan this QR code to open this page on your phone ->

