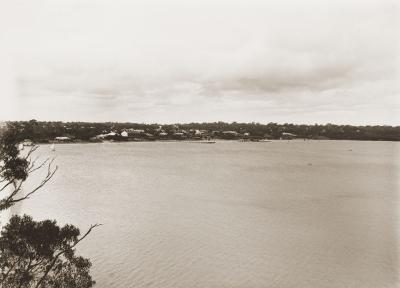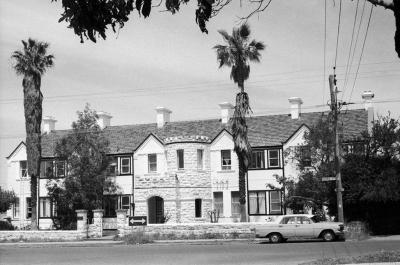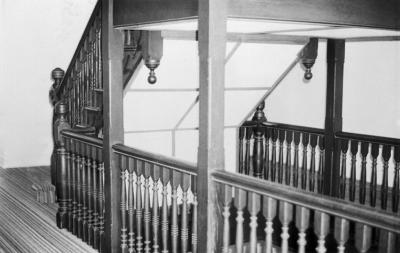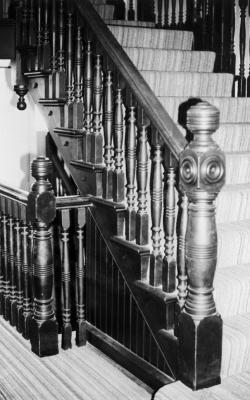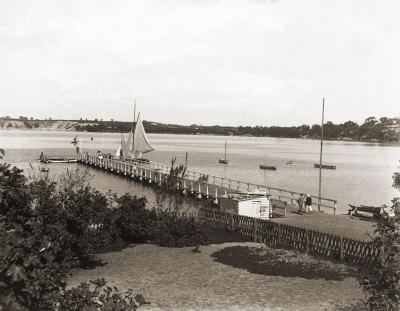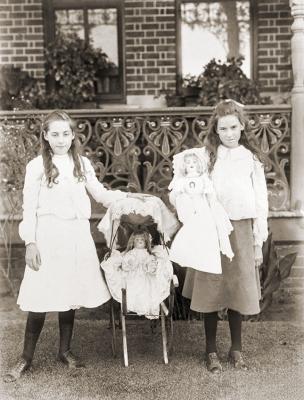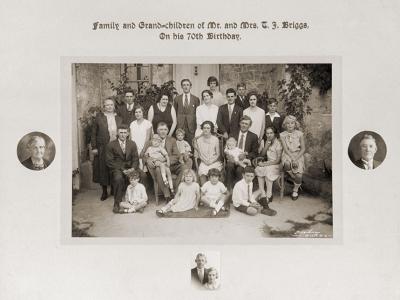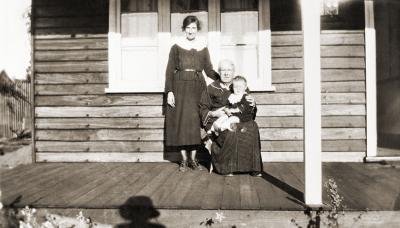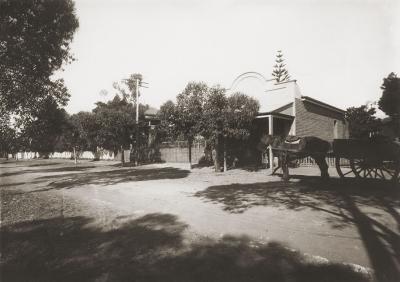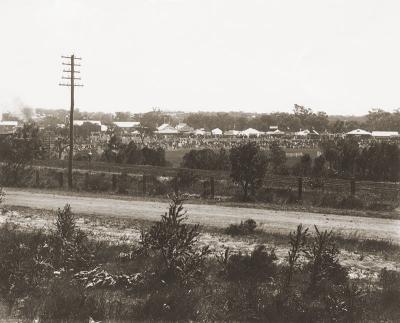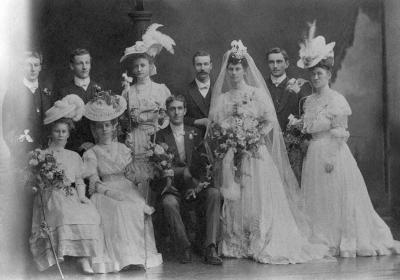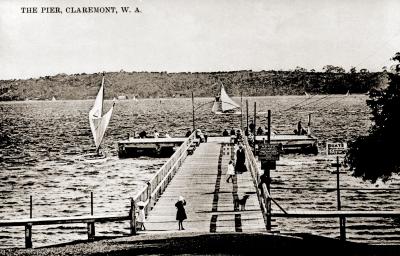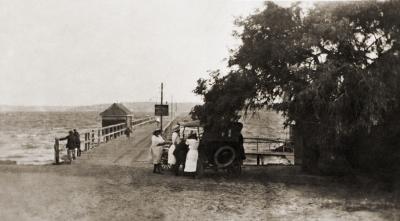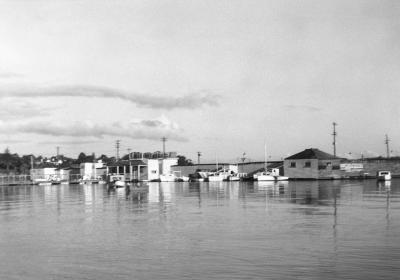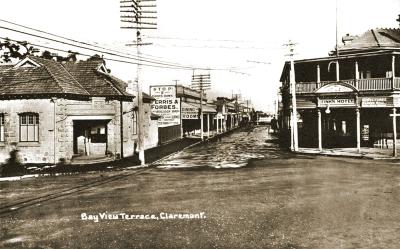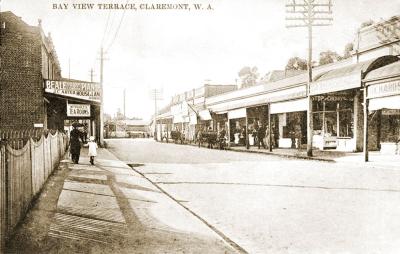Bay View Mansions
Long stone building with archway in square central entry porch at ground level with curved wall above with three windows. There are five chimneys along the ridge of the roof with roof vents and a sign [BAY VIEW MANSIONS] in the centre. A low stone wall, footpath, tree with wooden guard around it and unsealed road in front of the building. An open tourer car is parked on the road, with two ladies in light dresses and hats standing beside it.
Built in 1896 as Matheson's Terrace for Alexander Perceval Matheson. The architect was Archer William Hoskings (1868 - 1912). Converted to flats as Bay View Mansions, in 1924 with infill of the balconies. Restored and returned to individual houses in 1983-84. Commonly known in Claremont as 'The Mansions'.
Details
Details
Copyright and Reference
Copyright and Reference
Acknowledgements to be made to 'Claremont Museum 98.309'.
More items like this
Other items from Town of Claremont Museum
- Claremont Jetty
- Two Girls With Pram And Dolls
- Briggs Family At 'Corry Lynn'
- Lucas Family, 49 Graylands Road, Claremont
- Efford's Shop, 18 Chester Road, Claremont
- Claremont Showgrounds From Gugeri Street
- Wedding Of William Percival Oliver And Amanda Ida Schruth
- Claremont Jetty
- Claremont Jetty
- Claremont Baths
- Bay View Terrace From Gugeri Street, Claremont
- Bay View Terrace, Claremont Looking North
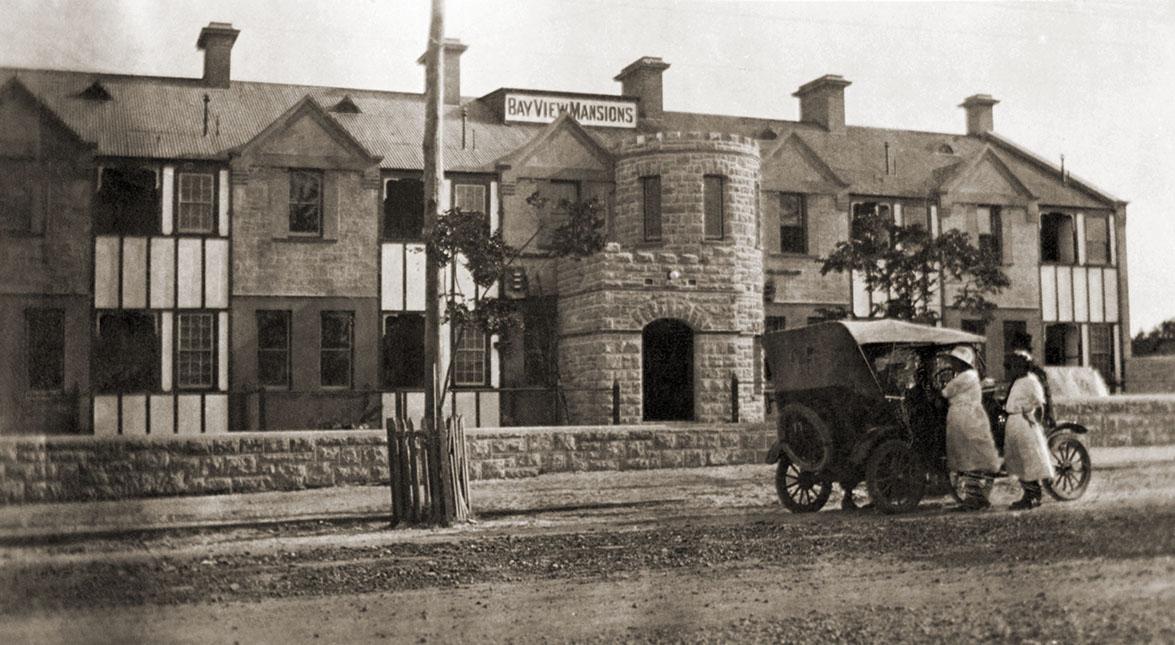
16 Victoria Avenue, Claremont
Source: Claremont Museum 98.309
Scan this QR code to open this page on your phone ->

