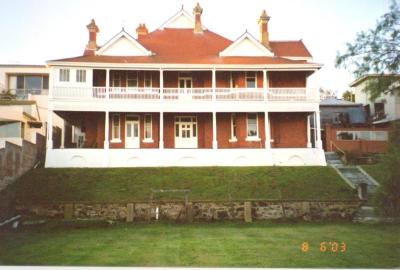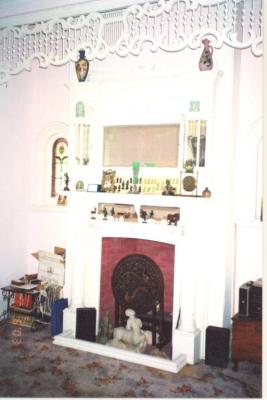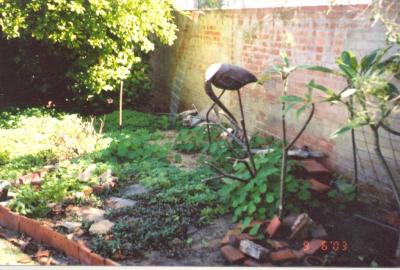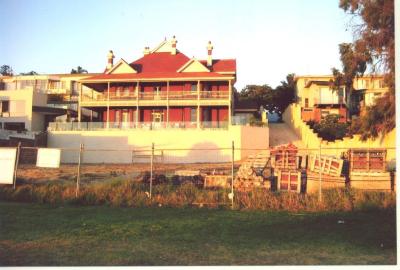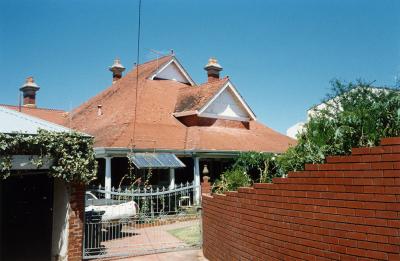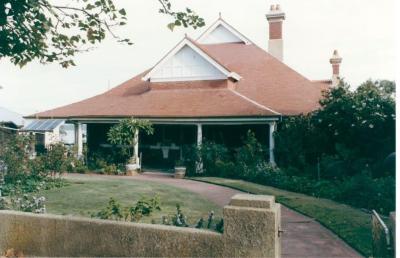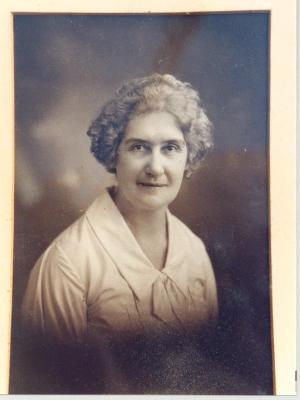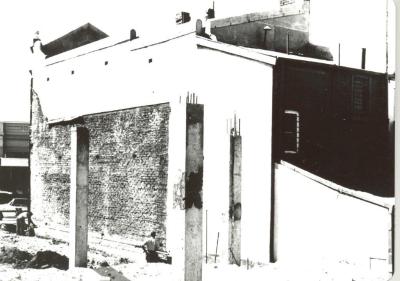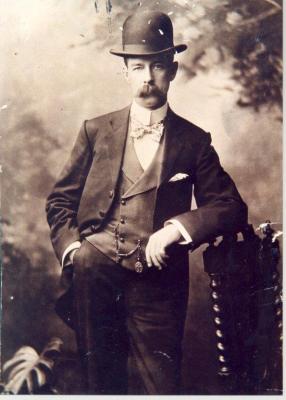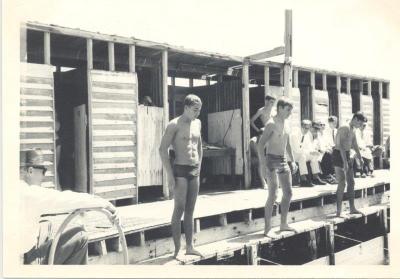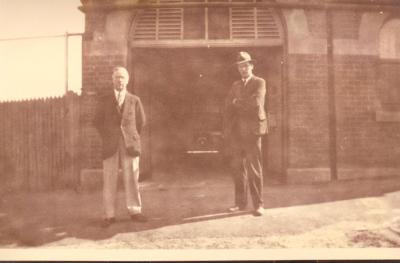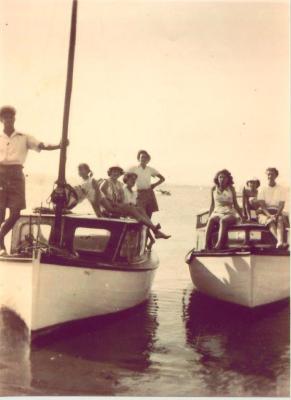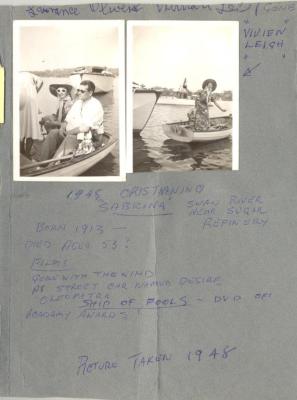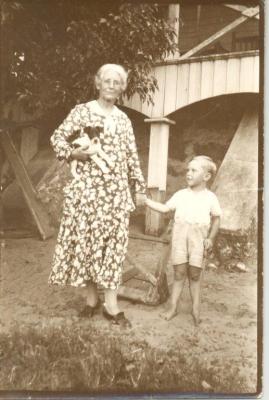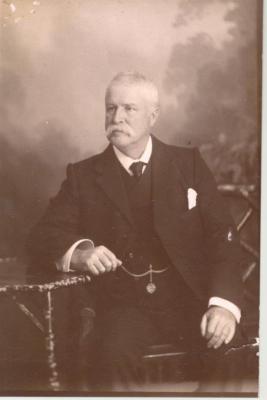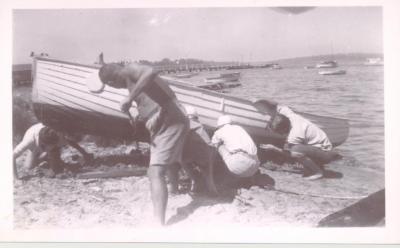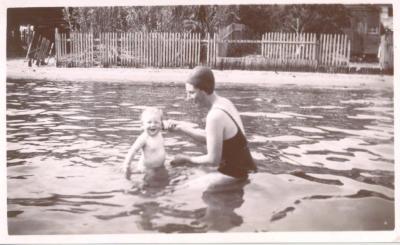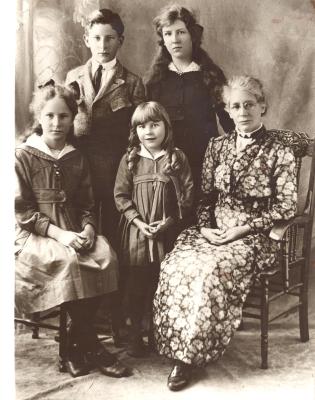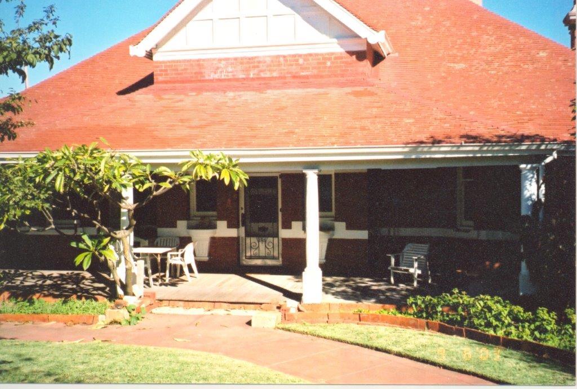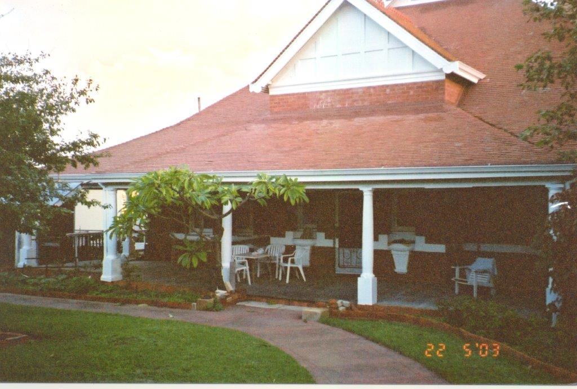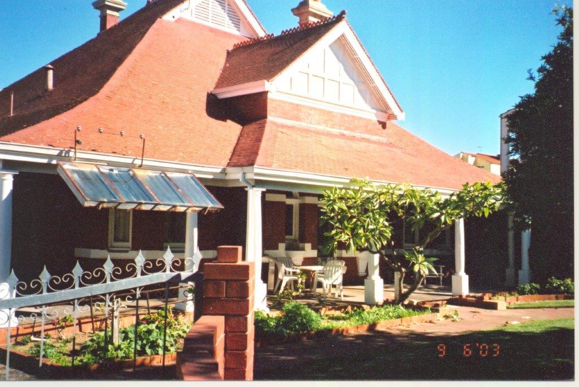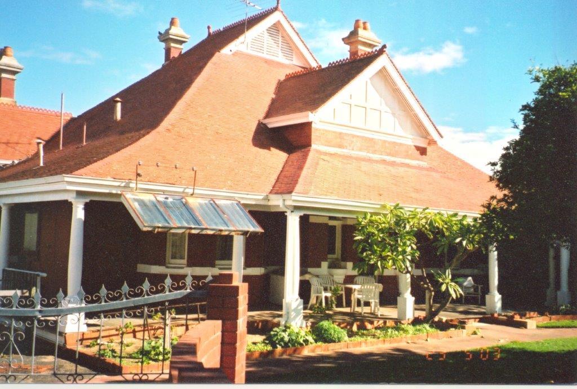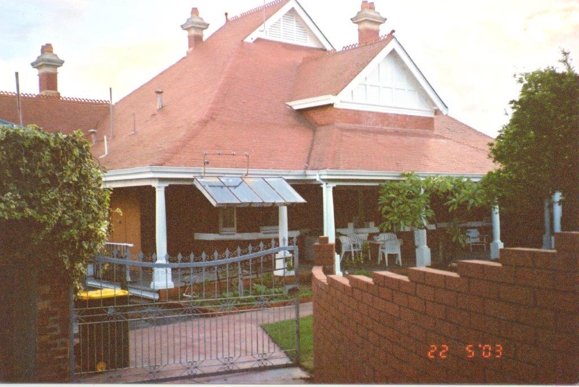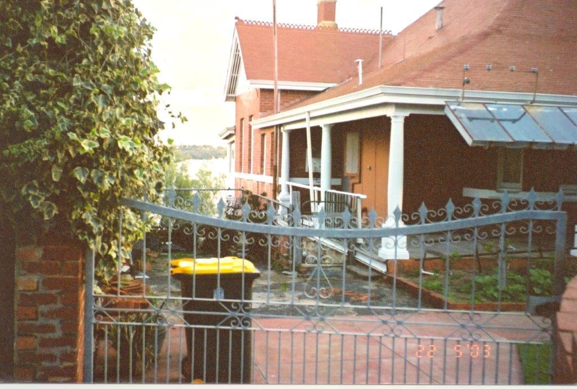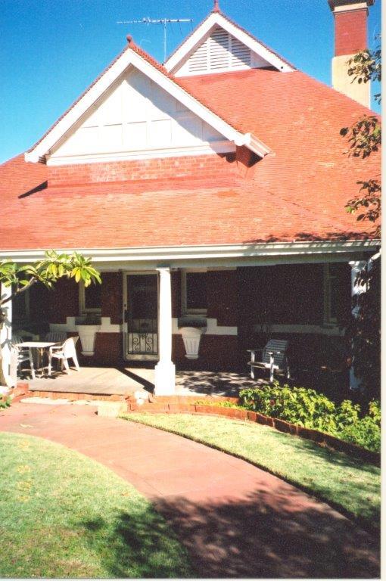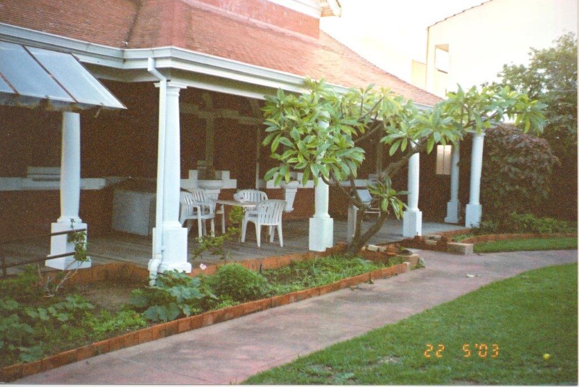COLWYN, 50 VICTORIA AVENUE CLAREMONT
2003Eight coloured prints of front of Colwyn. (a-e) Front elevation of a red brick house with steeply pitched terracotta roof. Woodwork and verandah pillars are painted white. There are red cement paths, brick garden borders and fence with a wrought iron gate. Solar panels are attached to the verandah where there is a plastic garden setting. (f) View from gate and driveway of north east corner of house with a glimpse of the river, over the rubbish bin, between ivy covered gatepost and house. (g) View of curved pathway to verandah and front entrance with wrought iron screen door. (h) View of path from driveway to front entrance . Verandah is bordered by narrow garden beds and a frangipani.
Home built by Arthur Bunning in 1909. Large two-storey house with steeply pitched terracotta shingle roof extending over verandah. It was named Colwyn after a bay in Wales on the Irish Sea. The property appears to be Lots 1 & 2 of portion of Swan location P253 which was originally a pensioner guard block. Mrs Evelyn Bunning disliked the strong winds off Freshwater Bay and Colwyn was sold to J.B.L. Weir in 1921, B.W. Nairn in 1947, The Waddy Waddy Pastoral Company Ltd in 1949 and then to J.H.C. & E.V. Macaulay in 1953. It was then sold in 2006 and underwent extensive conservation. During this time, the block was subdivided, and the lower, riverside portion was sold. The upper block, Colwyn, was sold again in 2011.
Details
Details
More items like this
Other items from Town of Claremont Museum
- KESSEL, LYLA NEE GOLDER
- JACOBSON'S PHARMACY SIDE WALL 1966
- NICHOLSON, EDWIN JOHN
- Christ Church Grammar School Boys, Claremont Baths
- DEVON ROAD VETERINARY CLINIC AND THOMAS HOGARTH
- TWO CABIN LAUNCHES AT CHIDLEY POINT
- VIVIEN LEIGH CHRISTENING LAUNCH NEAR CHIDLEY POINT
- MEWS, EDITH & OSBORNE, DONALD
- MEWS, JAMES JOHN
- CLINKER BOAT, THE HOOKER, AND RONALD SYDNEY MEWS
- MEWS, CAROLINE LYDIA AND SON LAURENCE
- MEWS, EDITH GRACE AND FAMILY
