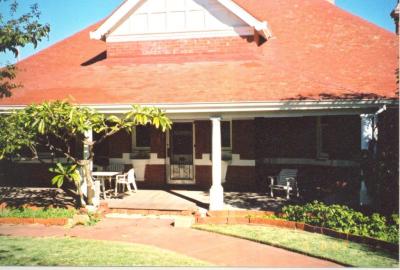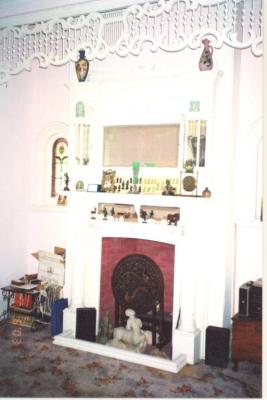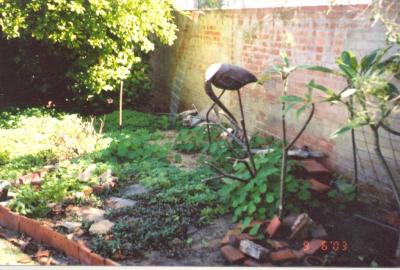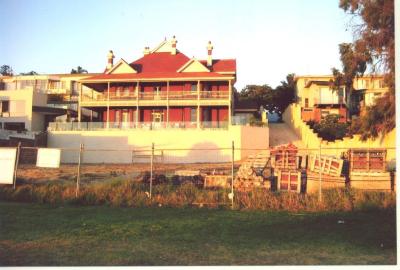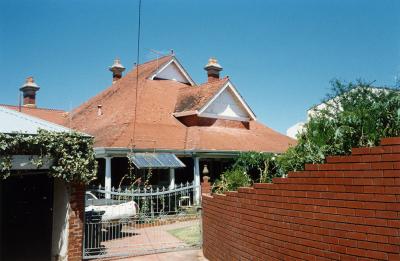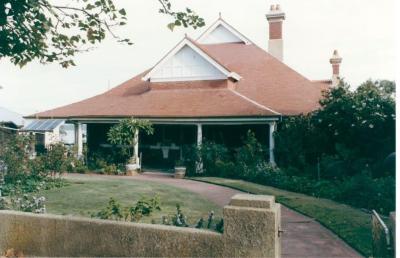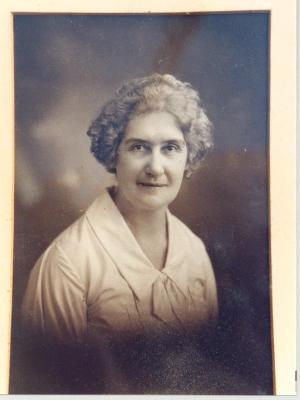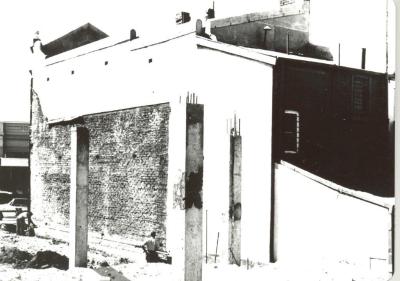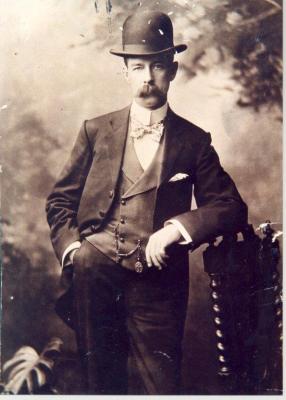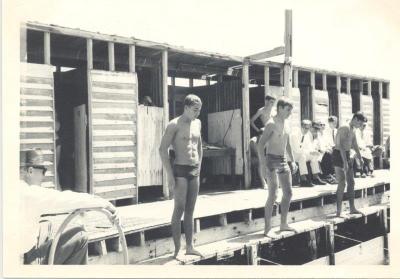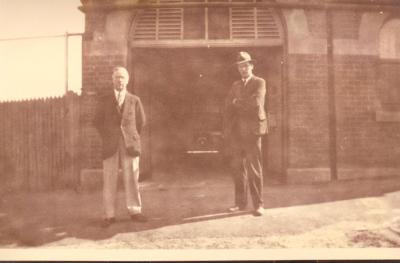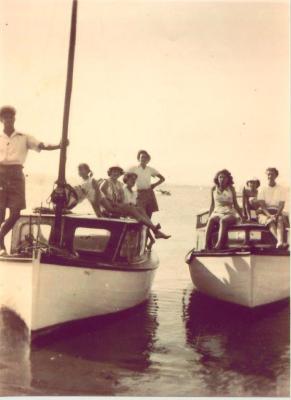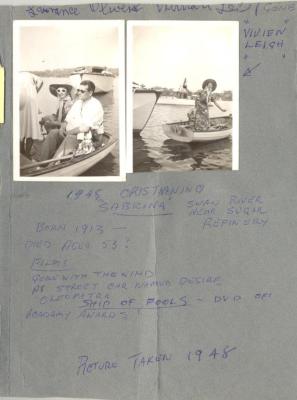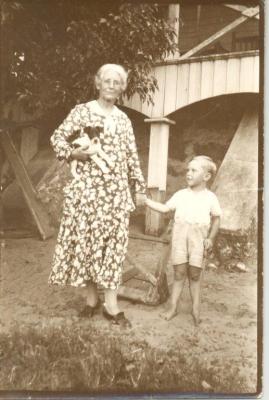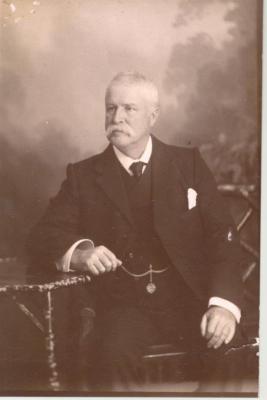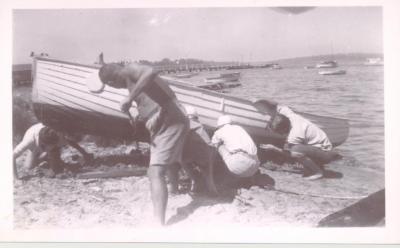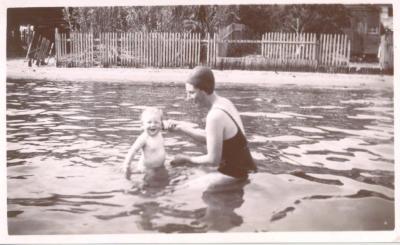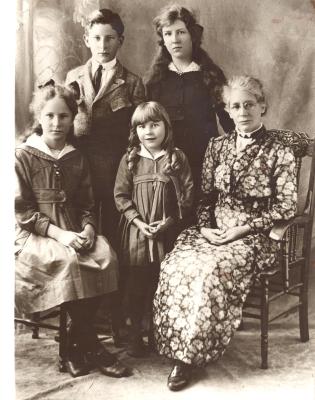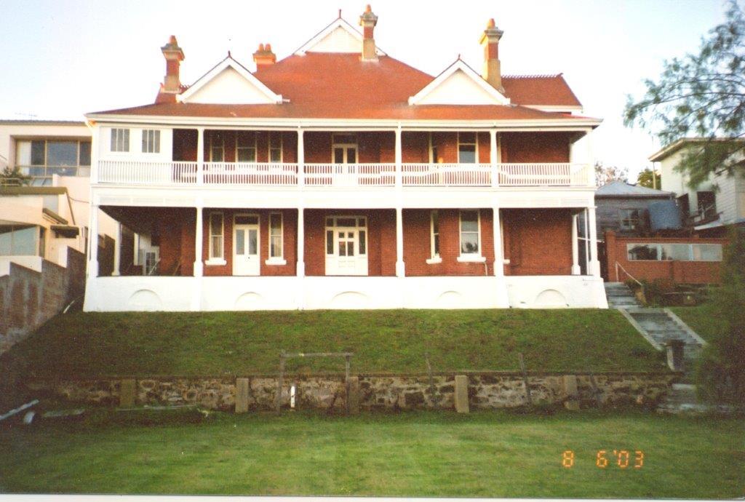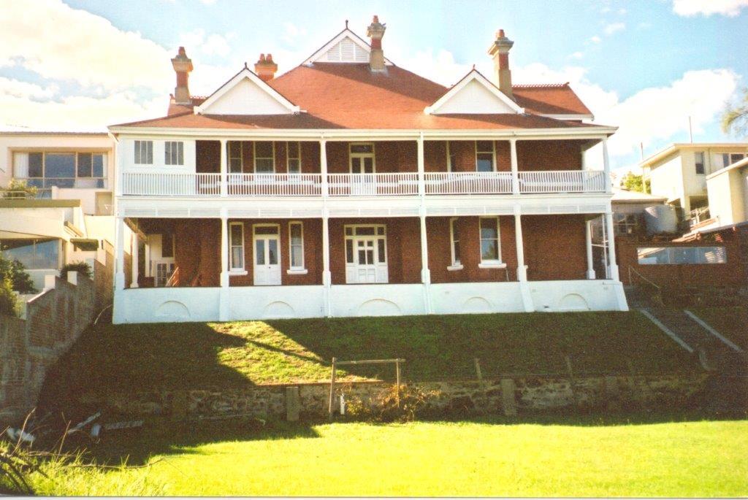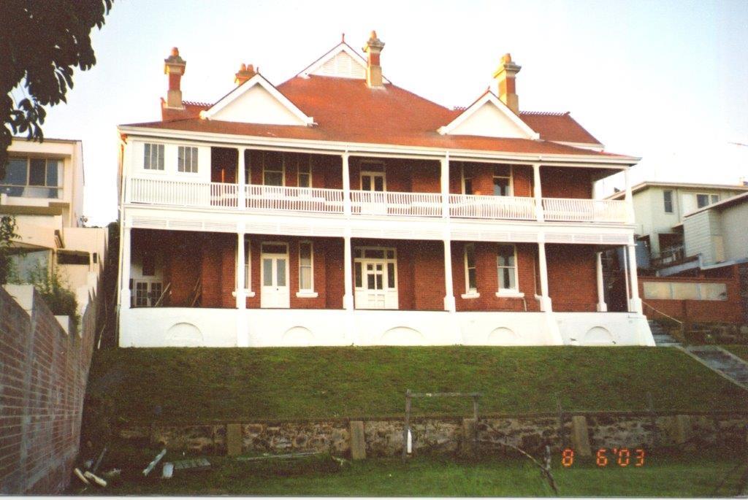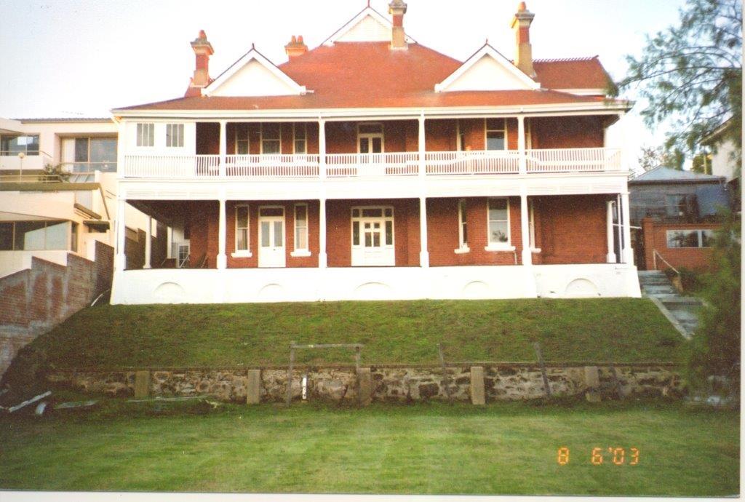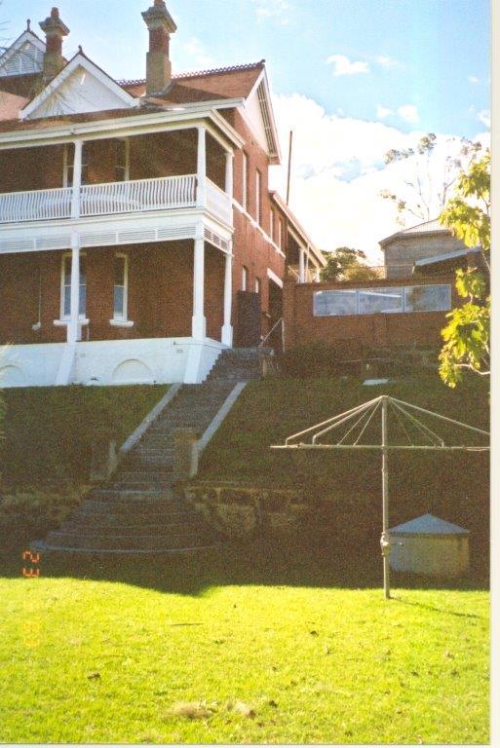COLWYN 50 VICTORIA AVENUE CLAREMONT
2003Five coloured prints of rear of Colwyn. (a-d) Rear of two-storeyed red brick house with steep, gabled, terracotta roof. Gables, ballustrading, doors, window frames are all painted white. Lawn slopes from the house to a limestone retaining wall, below which is a level grassed area. To the right is a weatherbaord and iron building, a red brick wall and steps. Modern dwellings are visible on either side. (e) South east rear corner of Colwyn showing chimneys and decorative ridge capping on gabled roof, side elevation, weatherboard wash house, brick wall and steps to lower level where there is a rotary clothes line and a concrete well liner with galvanised iron cover.
Home built by Arthur Bunning in 1909. Large two-storey house with steeply pitched terracotta shingle roof extending over verandah. It was named Colwyn after a bay in Wales on the Irish Sea. The property appears to be Lots 1 & 2 of portion of Swan location P253 which was originally a pensioner guard block. Mrs Evelyn Bunning disliked the strong winds off Freshwater Bay and Colwyn was sold to J.B.L. Weir in 1921, B.W. Nairn in 1947, The Waddy Waddy Pastoral Company Ltd in 1949 and then to J.H.C. & E.V. Macaulay in 1953. It was then sold in 2006 and underwent extensive conservation. During this time, the block was subdivided, and the lower, riverside portion was sold. The upper block, Colwyn, was sold again in 2011.
Details
Details
More items like this
Other items from Town of Claremont Museum
- KESSEL, LYLA NEE GOLDER
- JACOBSON'S PHARMACY SIDE WALL 1966
- NICHOLSON, EDWIN JOHN
- Christ Church Grammar School Boys, Claremont Baths
- DEVON ROAD VETERINARY CLINIC AND THOMAS HOGARTH
- TWO CABIN LAUNCHES AT CHIDLEY POINT
- VIVIEN LEIGH CHRISTENING LAUNCH NEAR CHIDLEY POINT
- MEWS, EDITH & OSBORNE, DONALD
- MEWS, JAMES JOHN
- CLINKER BOAT, THE HOOKER, AND RONALD SYDNEY MEWS
- MEWS, CAROLINE LYDIA AND SON LAURENCE
- MEWS, EDITH GRACE AND FAMILY
