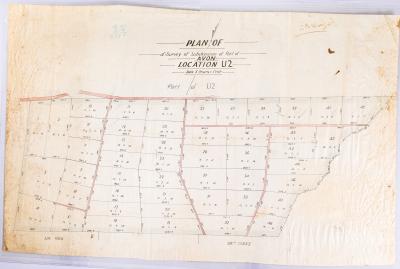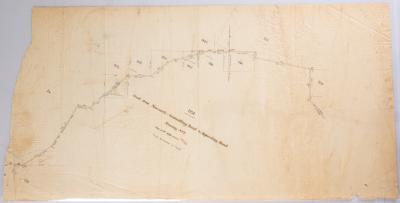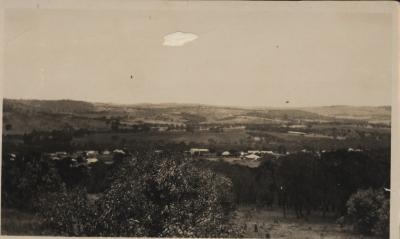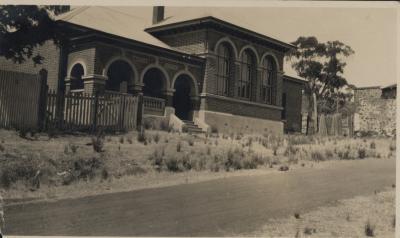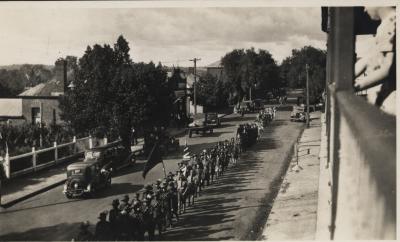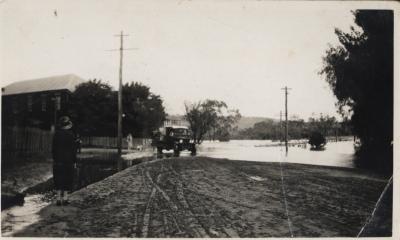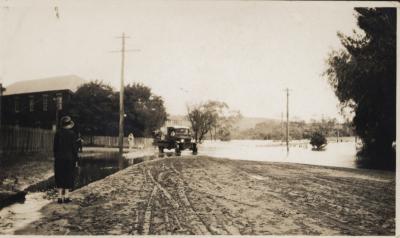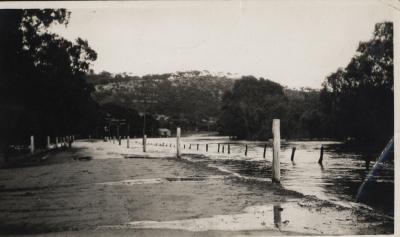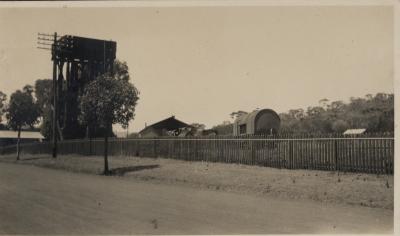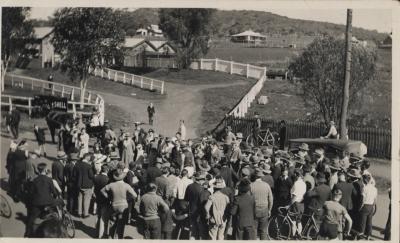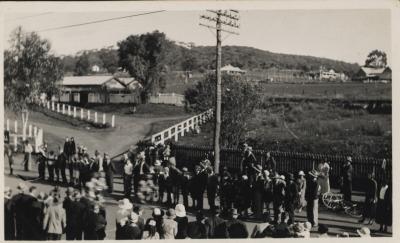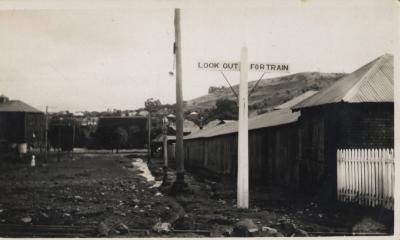PLANS; PROPOSED TOODYAY ROAD BOARD HALL & OFFICES, 1946
Sketches: proposed alterations and additions for the Toodyay Road Board.
Front elevations of existing Road Board Hall (present Memorial Hall) and Offices (former Mechanics Institute and present Library), Stirling Terrace.
Floor plan of Road Board Hall, showing proposed extensions etc. Colour sketches of proposed frontages of the Road Board Hall and Road Board Offices.
Hand drawn in ink and coloured pencils.
Shows artist's impression of frontage and plan diagrams.
Details
Details
E.LE.B Henderson F.R.A.A .Architect
Other items from Shire of Toodyay
- PLAN; SUBDIVISION, SURVEY OF AVON LOCATION U2
- PLAN, ROAD FROM NEWCASTLE GOOMALLING ROAD TO BEJOORDING ROAD, TRACING NO 2
- TOODYAY FROM RIFLE RANGE
- COURT HOUSE TOODYAY
- ANZAC DAY MARCH, TOODAY 1934/5
- SHIFTING FURNITURE
- SHIFTING FURNITURE DURING TOODYAY FLOODS 1935
- LLOYD'S CROSSING FLOODS, TOODYAY 1934
- TOODYAY LOCOMOTIVE SHEDS, 1933-36
- TOODYAY WHEELBARROW RACE & TOODYAY RAILWAY STATION 1935
- BIKE RACE FINISH AT TOODYAY RAILWAY STATION
- LOOK OUT FOR TRAIN SIGN AT CROSSING, CLINTON STREET, TOODYAY
