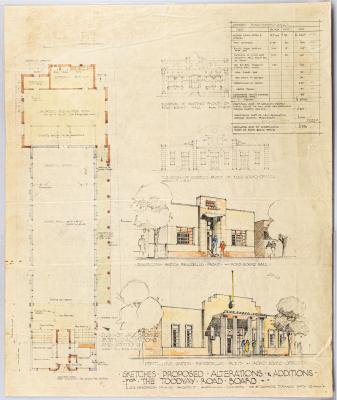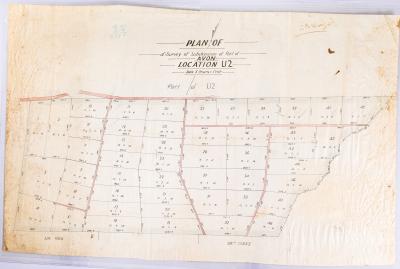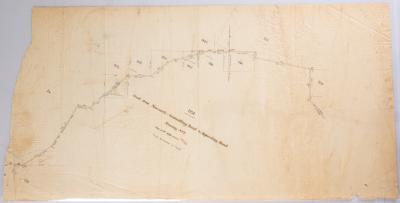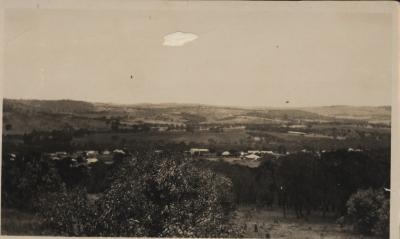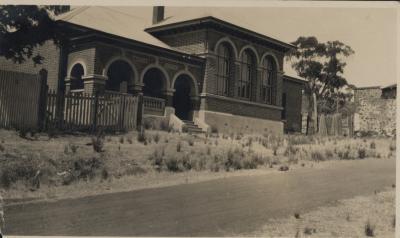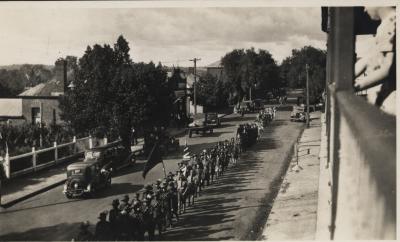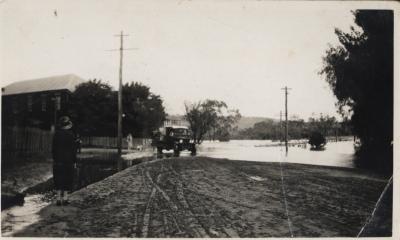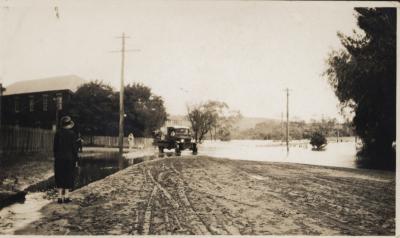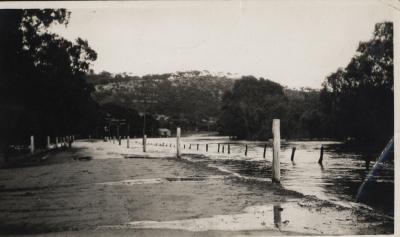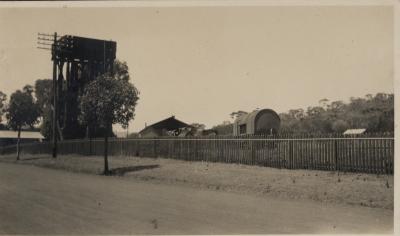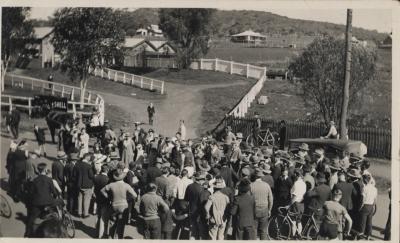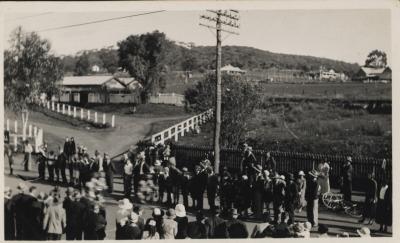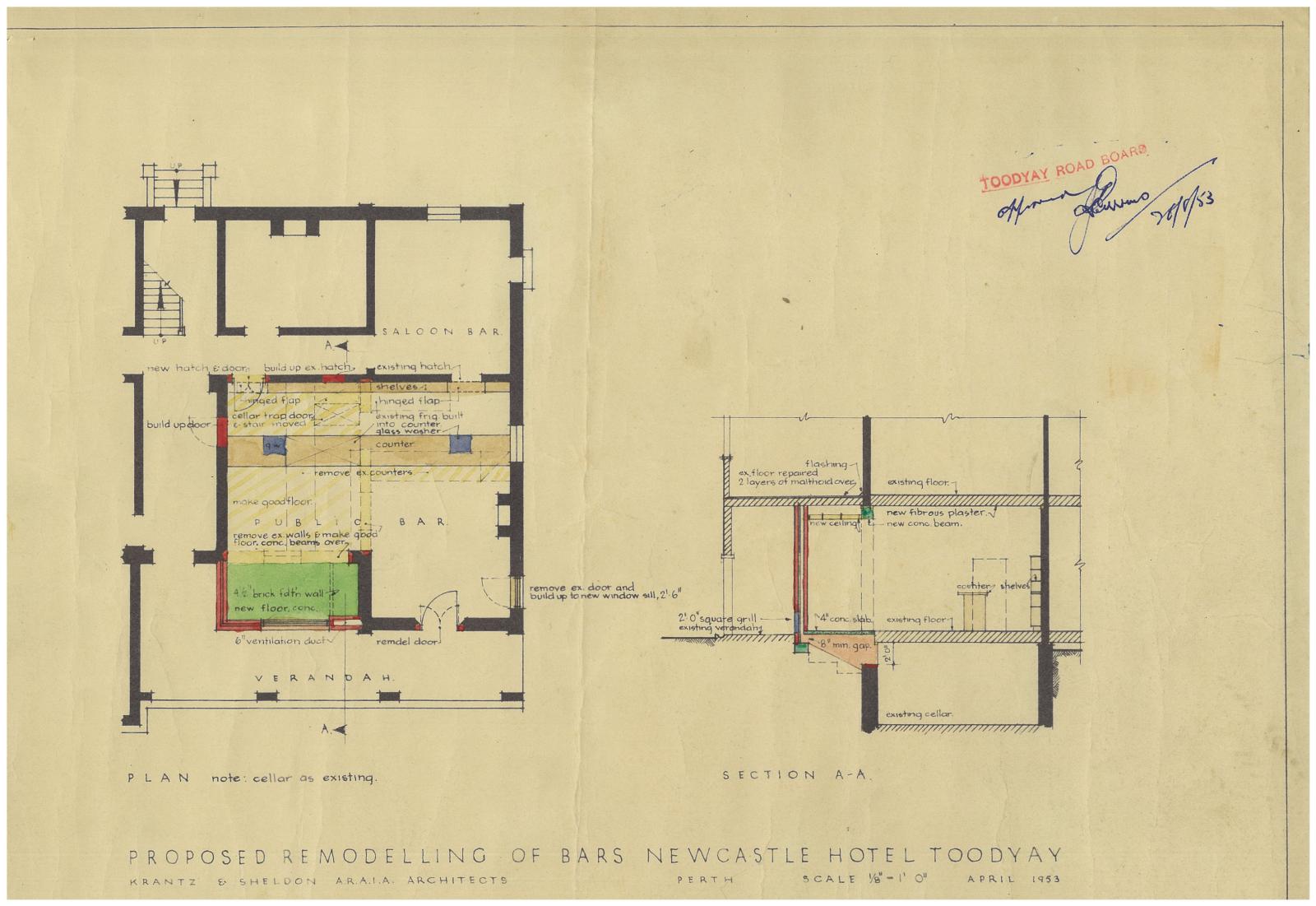PLAN, NEWCASTLE HOTEL, BARS, PROPOSED REMODELLING
1953Plan and handwritten covering letter, with three typed pages of specifications supplied to Toodyay Road Board for remodelling of the bars at the Newcastle Hotel, Stirling Terrace, Toodyay.
The plan shows two views of the proposed renovation. The drawing on the left shows an overhead view with verandahs and stairs marked. The drawing on the right shows a side cross-section view which includes the existing cellar.
Printed at bottom, "Proposed remodelling of Bars Newcastle Hotel Toodyay"
Details
Details
Krantz & Sheldon Architects
At top right of plan there is a Toodyay Road Board stamp with a signature beneath and a handwritten approval date of 28/8/53.
Other items from Shire of Toodyay
- PLANS; PROPOSED TOODYAY ROAD BOARD HALL & OFFICES, 1946
- PLAN; SUBDIVISION, SURVEY OF AVON LOCATION U2
- PLAN, ROAD FROM NEWCASTLE GOOMALLING ROAD TO BEJOORDING ROAD, TRACING NO 2
- TOODYAY FROM RIFLE RANGE
- COURT HOUSE TOODYAY
- ANZAC DAY MARCH, TOODAY 1934/5
- SHIFTING FURNITURE
- SHIFTING FURNITURE DURING TOODYAY FLOODS 1935
- LLOYD'S CROSSING FLOODS, TOODYAY 1934
- TOODYAY LOCOMOTIVE SHEDS, 1933-36
- TOODYAY WHEELBARROW RACE & TOODYAY RAILWAY STATION 1935
- BIKE RACE FINISH AT TOODYAY RAILWAY STATION
