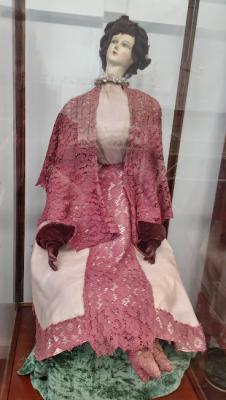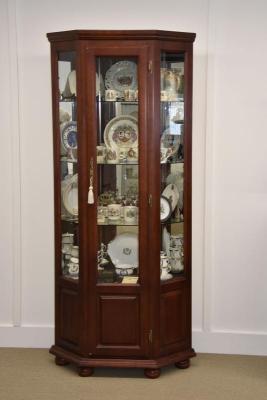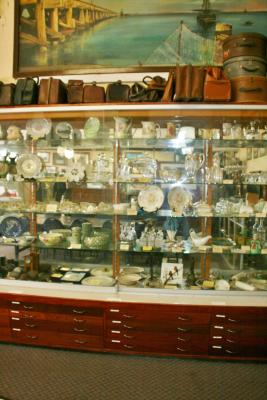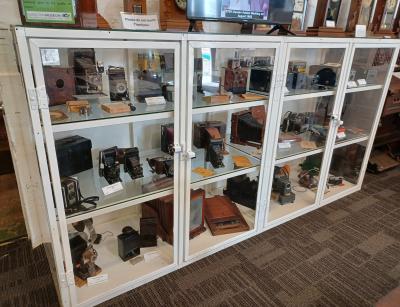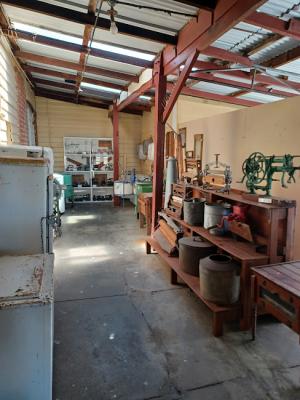Schoolhouse
This was the School teacher’s house from the North Jindong State School which has been reinterpreted as a country wheatbelt style one room school.
The building is timber framed with painted, square edged weatherboard cladding. It has a gabled corrugated iron roof with wide battened eaves. The floor plan includes a single rectangular room, with a wide, semi- enclosed veranda. Internally the building has a timber floor and panel and batten cladding to the walls and ceiling.
The entrance has a timber ledge with a brace door and the single 9-pane window is horizontally pivoted.
Details
Details
In September 1983 the School teacher’s house was relocated, in one piece, from the North Jindong State School site by contractor Ashley Rains. The Busselton Historical Society paid $5,000 to restore and reinterpret the building as a country wheatbelt style one room school. This is not meant to be a Group School as they were much larger.
Mrs May Mardon opened the Schoolhouse exhibit on Wednesday evening January 18th1984 after she had given a brief talk on her experiences as a teacher at a small school in Marybrook in 1922
Related Objects
Related Objects
Other items from Busselton Historical Society
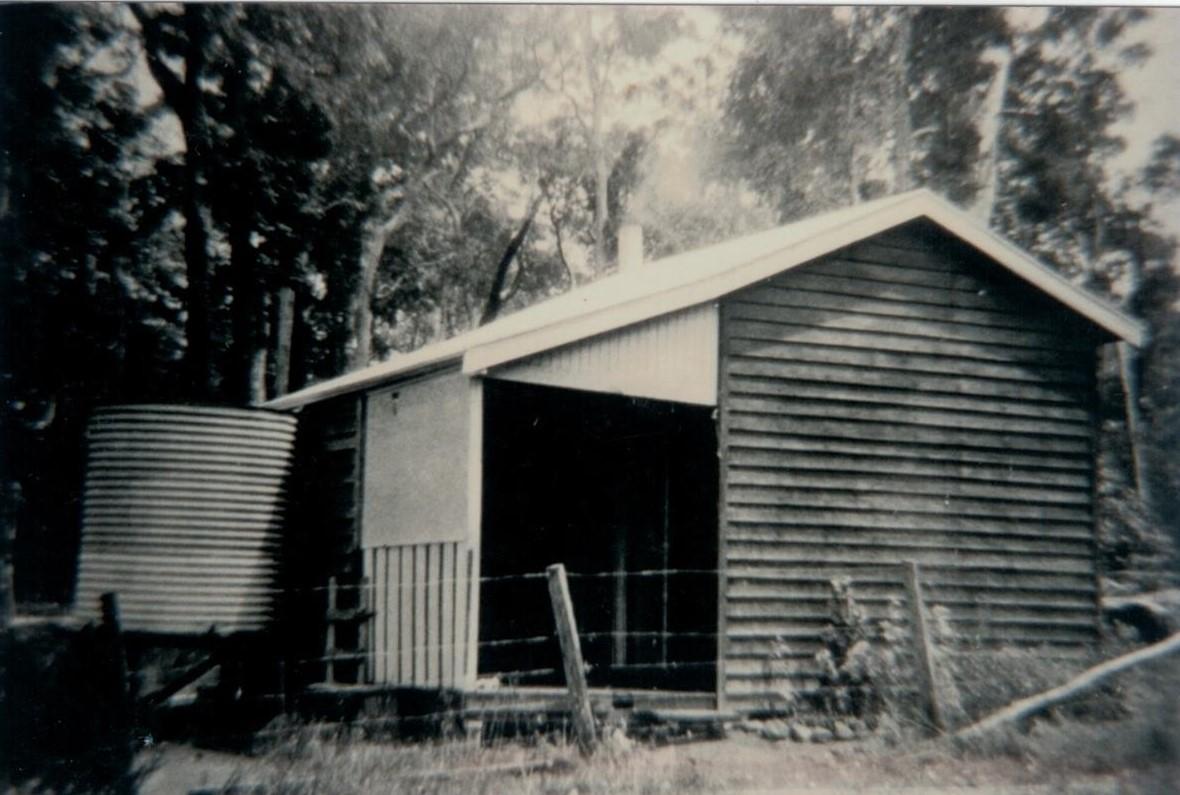
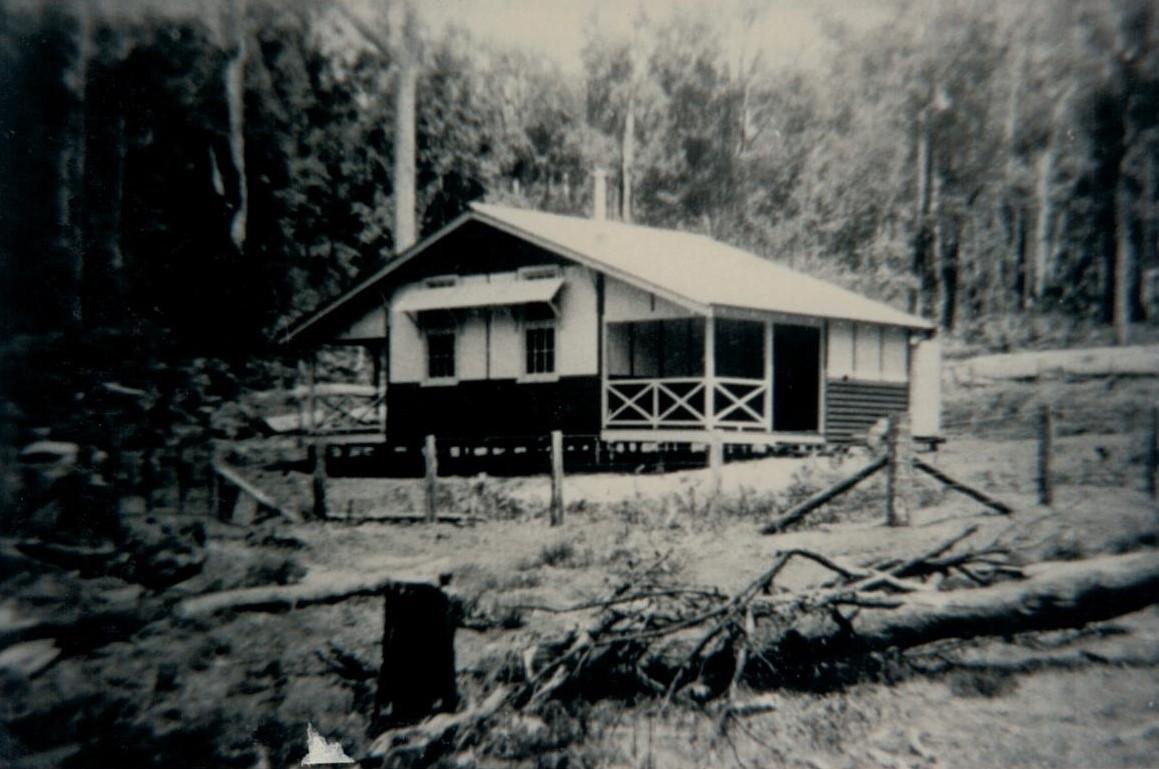
Scan this QR code to open this page on your phone ->

