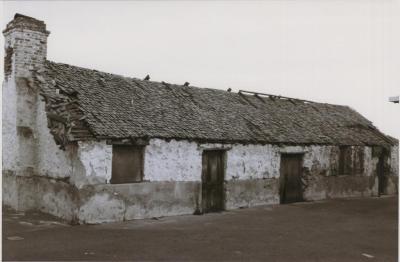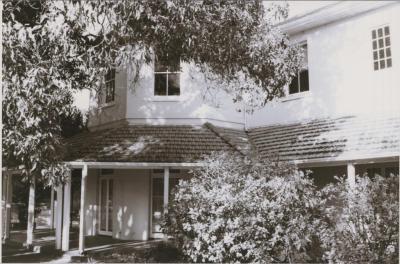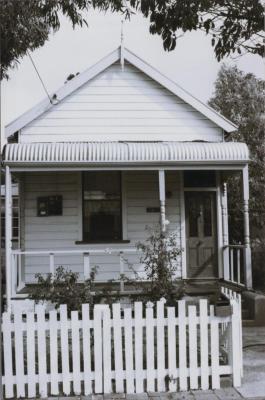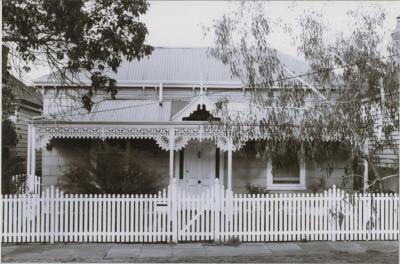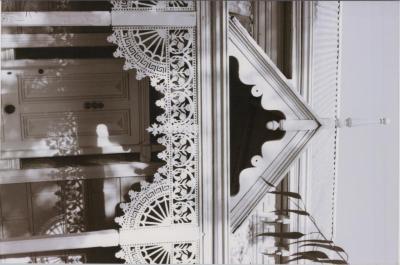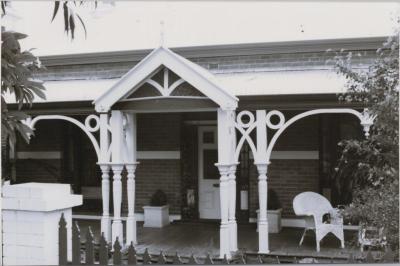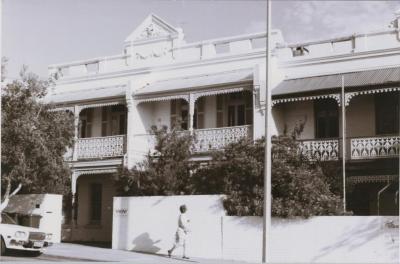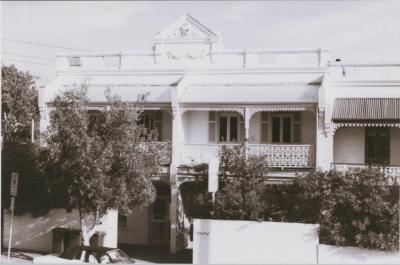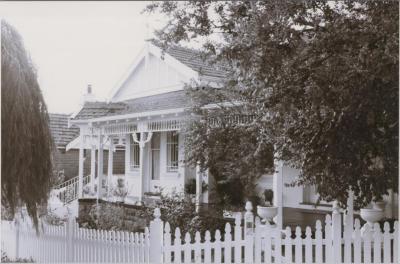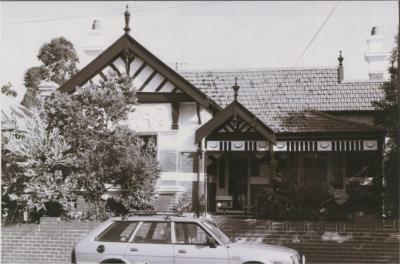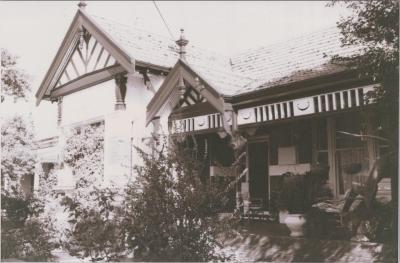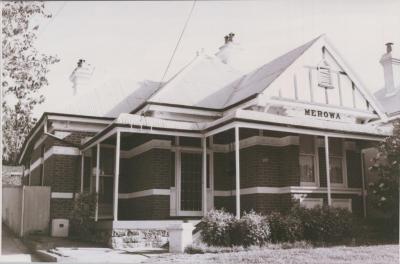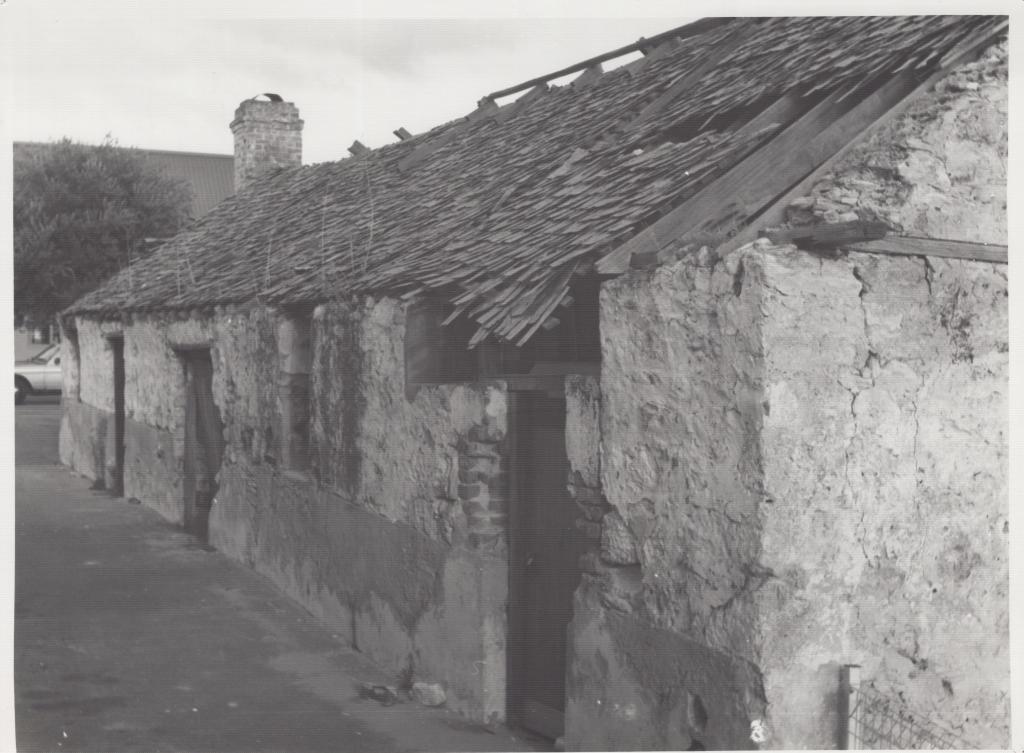PHOTOGRAPH: STABLE AT NEW SUBIACO BENEDICTINE
1989The black and white photograph shows the north elevation of the old single storey stable built by the Benedictine monks at New Subiaco (now Catherine McCauley Centre. The building is in very poor condition. The sandstone and brick infill are exposed in places where the mortar has fallen off and the roof rafters show through gaps in the shingles. There are windows and timber doors at the front of the building. A chimney top can be seen to the left of the stable, and another building is shown in the background. The stable was built in the 1850s.
One of a number of photographs taken of the Stable.
Details
Details
Peter Cruse, 28 Marita Road, Nedlands
Local, architectural and religious history
Other items from Subiaco Museum
- PHOTOGRAPH: STABLE AT NEW SUBIACO
- PHOTOGRAPH: SHENTON HOUSE, UNIVERSITY OF WA, CRAWLEY
- PHOTOGRAPH: RESIDENCE, 161 PARK STREET, SUBIACO
- PHOTOGRAPH: RESIDENCE, 134 TOWNSHEND ROAD, SUBIACO
- PHOTOGRAPH: DETAIL OF VERANDAH AT 134 TOWNSHEND ROAD, SUBIACO
- PHOTOGRAPH: 117 HEYTESBURY ROAD, SUBIACO
- PHOTOGRAPH: RESIDENCES, 15-19 HAY STREET, SUBIACO
- PHOTOGRAPH: RESIDENCES, 15-19 HAY STREET, SUBIACO
- PHOTOGRAPH: 44 HEYTESBURY ROAD
- PHOTOGRAPH: HOUSE AT 155 BAGOT ROAD, SUBIACO
- PHOTOGRAPH: HOUSE AT 155 BAGOT ROAD, SUBIACO
- PHOTOGRAPH: 101 BAGOT ROAD - 'MEROWA'
