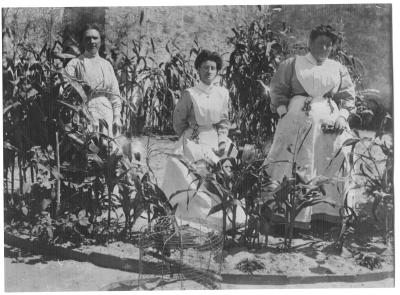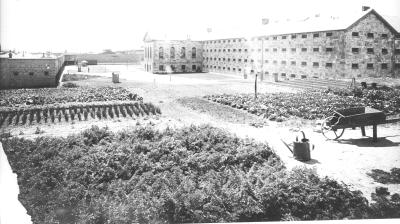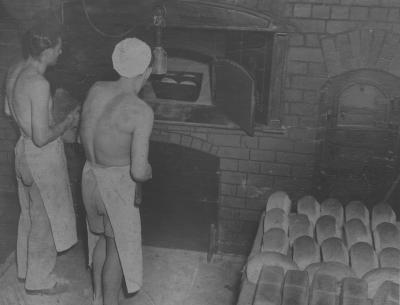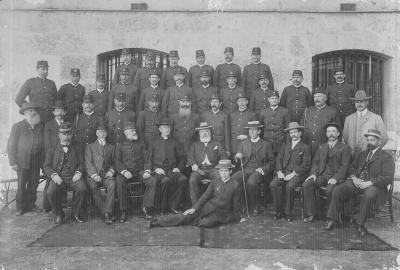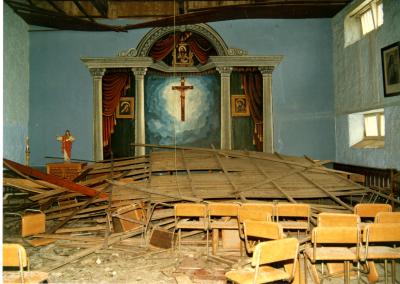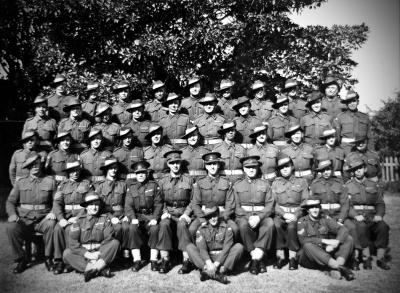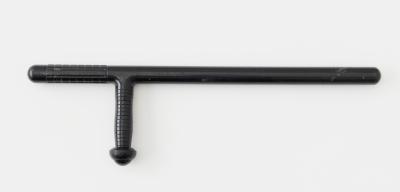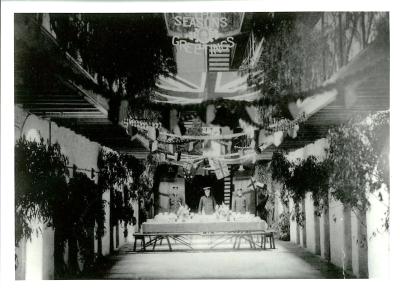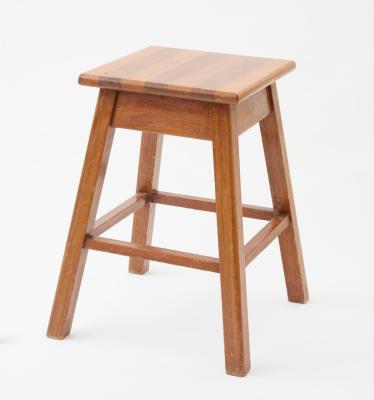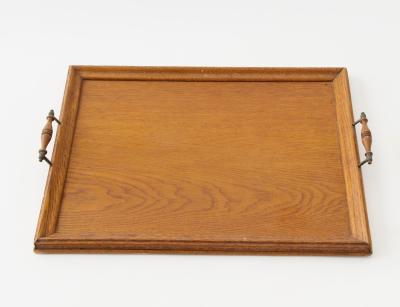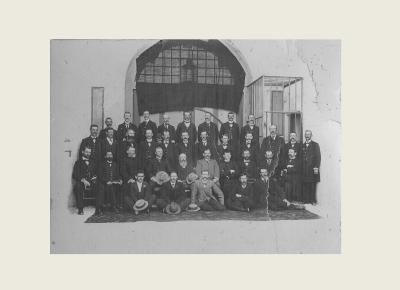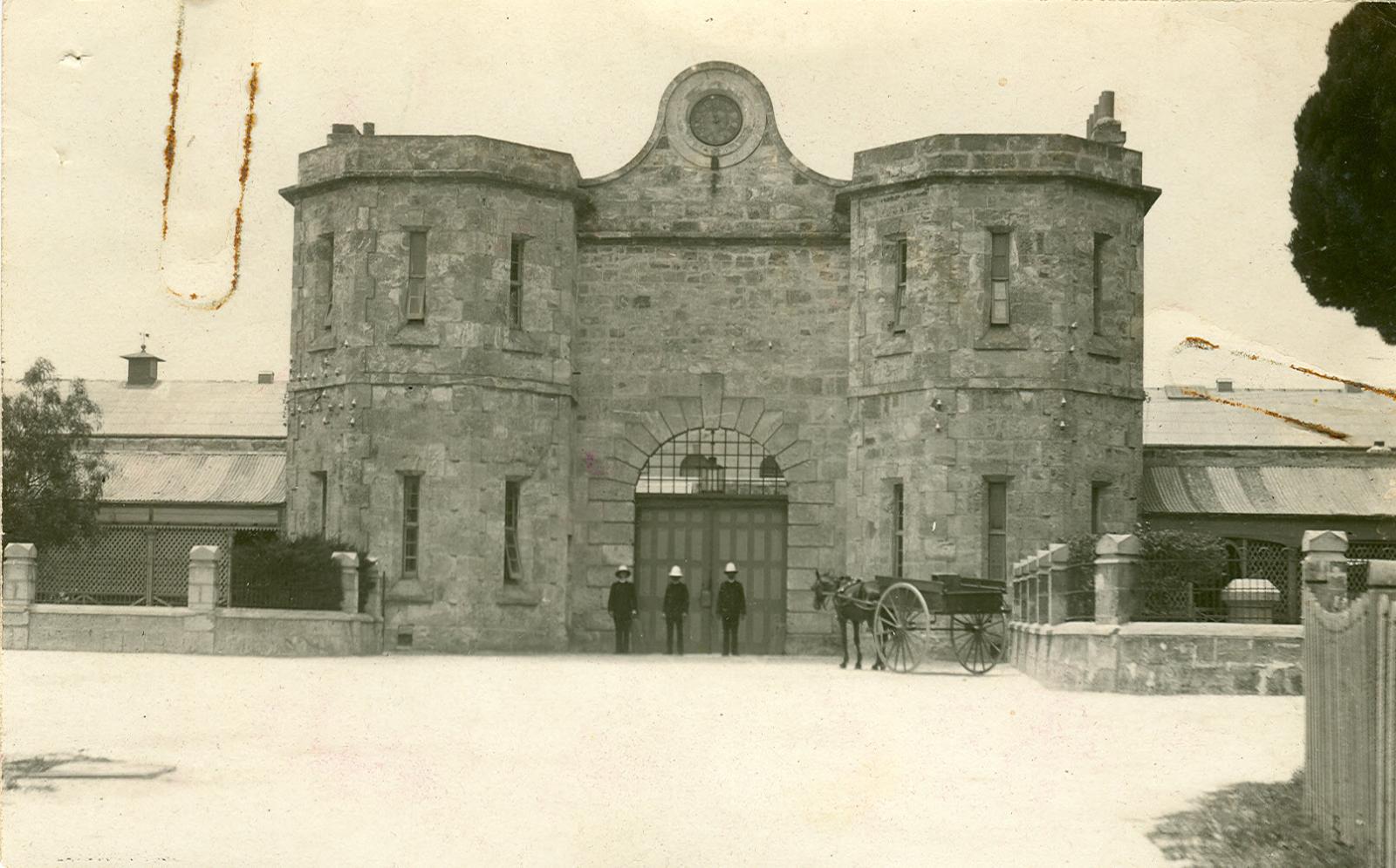GATEHOUSE/RECEPTION
c. 1900Sepia, landscape, image of Fremantle Prison gatehouse printed onto card. In centre frame is the exterior of the Fremantle Prison gatehouse, with the central doors closed. In front of the doors are three Officers in dark uniforms and white helmets. To the right of the entrance is a horse tethered to a two wheeled cart. Coming from the top left corner is a corroded paperclip stain on the surface of the image.
Image of Fremantle Prison gatehouse, c.1900.
John Vodanich stated that pith helmets, like those seen in this image, were worn by Officers particularly in the Number 1 Gun Post, as it had no roof.
Details
Details
Prior to the decommissioning of the Prison in 1991, the imposing limestone Gatehouse was the extent of most people’s association with Fremantle Prison. Unique amongst Australian prisons, the Gatehouse altered little over the Prison’s occupation. Extending outwards from the high perimeter walls, the Gatehouse has two five-sided towers joined by a classical pediment, in which is set a large, black face clock with gilt Roman figures.
In 1854 and 1855 convict labourers quarried limestone on site in order to build the Gatehouse and quarters (today numbers 12 and 14 The Terrace), the entry court and military and civil guardhouses, complete with a recess flanking an inner gate. The complex was designed by Comptroller-General Edmund Henderson of the Royal Engineers.
The Gatehouse clock was made in London by Thwaite and Reid in 1854, and was installed in the Gatehouse two years later. It required regular servicing and winding, and throughout much of the Prison’s history was notoriously unreliable. It is said that for the first 60 years after its installation, it never worked properly. The first man to successfully keep the clock to time was prisoner Ernest ‘Shiner’ Ryan. Ryan not only mastered the clock, but upon his release left written instructions on how to keep it working.
The clock overlooks a courtyard bounded by a smaller, inner gateway, with impressive iron gates, inscribed with the names H Wray RE, J Manning and Joseph Nelson. Wray apparently designed the gate, whilst Manning was Clerk of Works and supervised its construction. Nelson, a soldier with the Royal Sappers and Miners, was the blacksmith who wrought the metal. These gates, today known as the Wray Gates, were made principally from the iron stripped from convict ships.
In line with the recommendations made by Surveyor General of Prisons Sir Joshua Jebb, that suitable residences for the Governor and Chaplain be built, Comptroller-General Edmund Henderson designed a row of imposing houses running outwards from the Gatehouse, along the Prison’s perimeter wall. Residences were constructed for the Superintendent, Chaplain, Deputy Superintendent and the Surgeon. As the regulations governing the Prison, and the State Public Service, altered over time, the officials who lived in these houses also varied.
It is believed this photograph was taken in circa 1900. A horse and cart was a common form of transport for the Prison’s surgeon and chaplain, as well as visitors and deliveries to the Prison, up until the 1920s.
Open in Google Maps
Nearest geotagged records:
- PHOTOGRAPH OF CATHOLIC CHAPEL AFTER 1988 RIOT (0km away)
- AD REM PRISON NEWSLETTER (0km away)
- CONCERT PROGRAMME (0km away)
- IMAGE OF CHRISTMAS FESTIVITIES (0km away)
- ENTRANCE TO FREMANTLE PRISON (0km away)
- IMAGE OF SALLY PORT (0km away)
- IMAGE OF THE MAIN CELL BLOCK (0km away)
- IMAGE OF BAKING BREAD (0km away)
- PHOTOGRAPH OF PRISON LIBRARY (0km away)
- PLAN OF PUMPING STATION DRIVES AND SHAFTS (0km away)
Nearby places: View all geotagged records »
Other items from Fremantle Prison
- FEMALE DIVISION MATRONS IN GARDENS
- IMAGE OF VEGETABLE GARDENS
- IMAGE OF BAKING BREAD
- PRISON OFFICERS AND OFFICIALS
- PHOTOGRAPH OF CATHOLIC CHAPEL AFTER 1988 RIOT
- WEIGHT
- Slide of 11th Australian Detention Staff 1944
- RIOT STICK
- IMAGE OF CHRISTMAS FESTIVITIES
- HIGH STOOL
- WOODEN TEA TRAY
- IMAGE OF PRISON OFFICERS AND OFFICIALS
