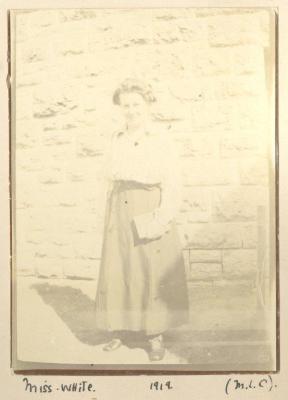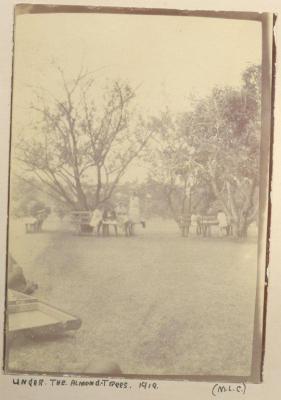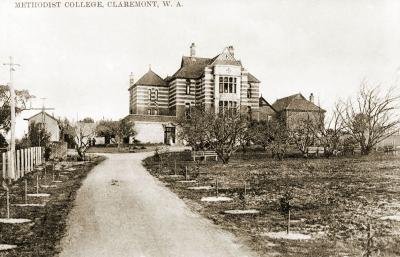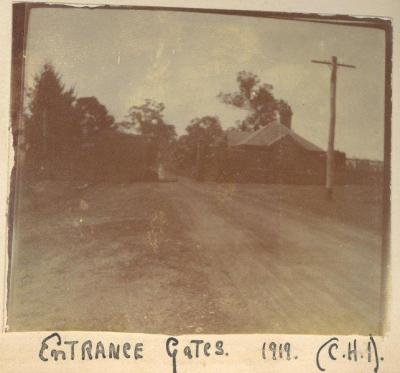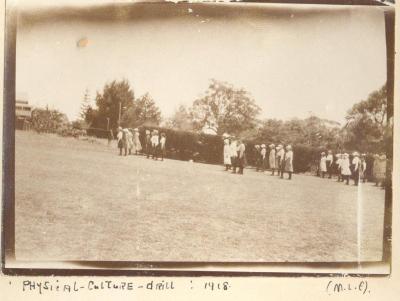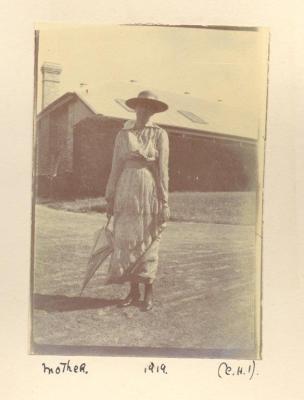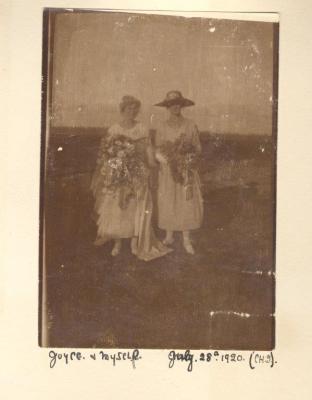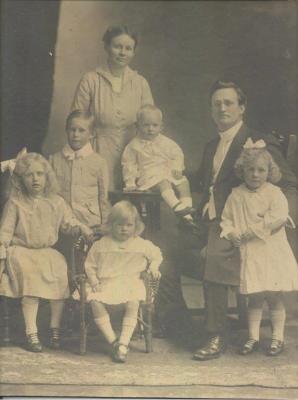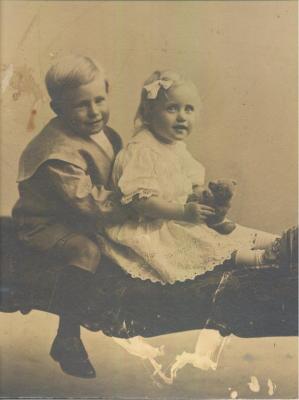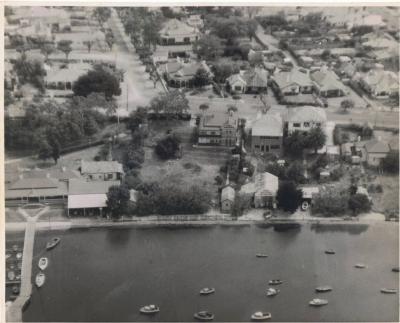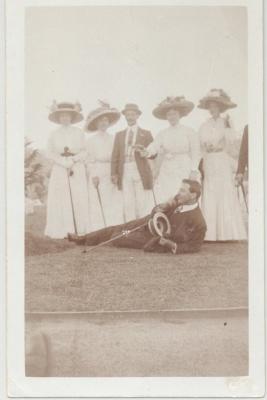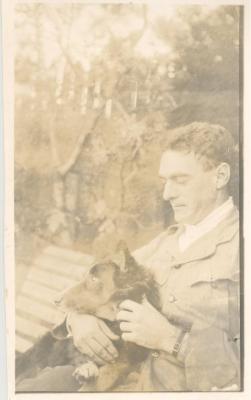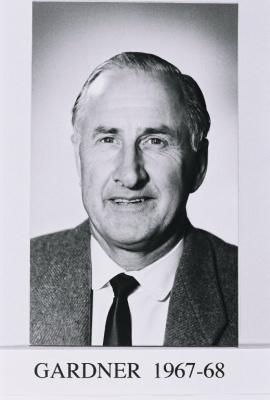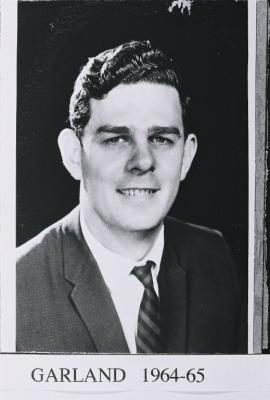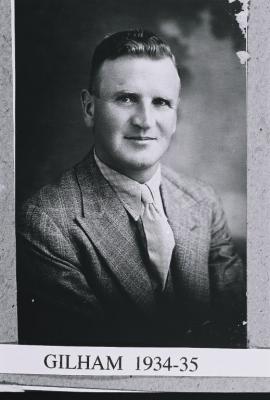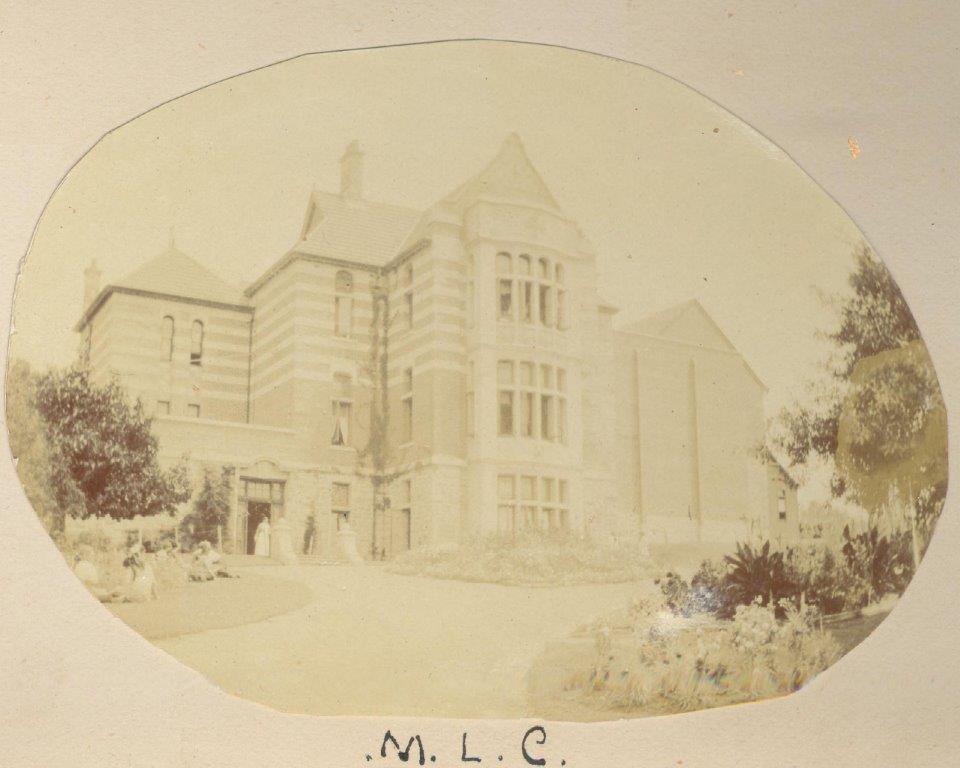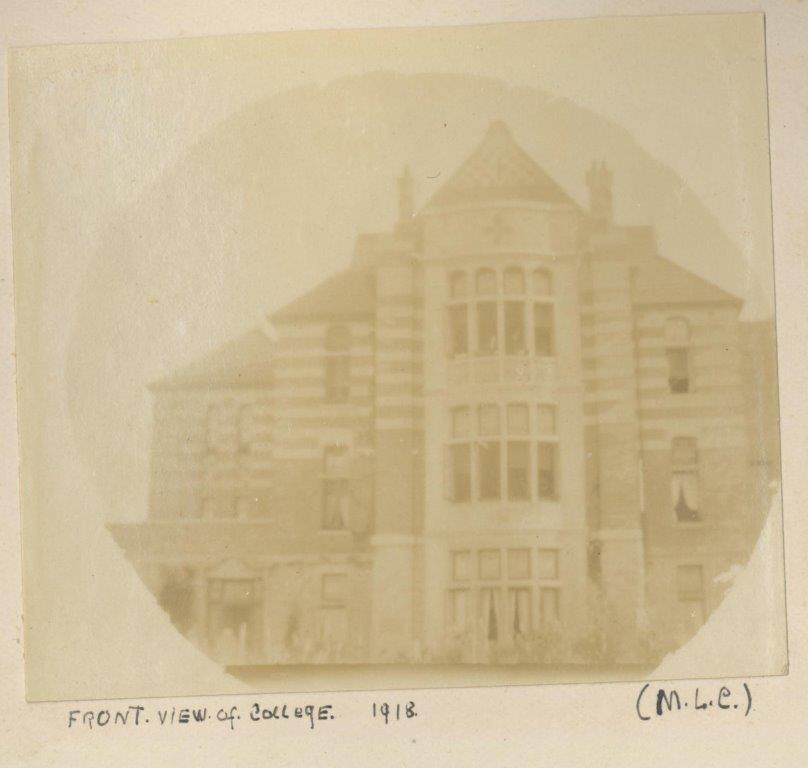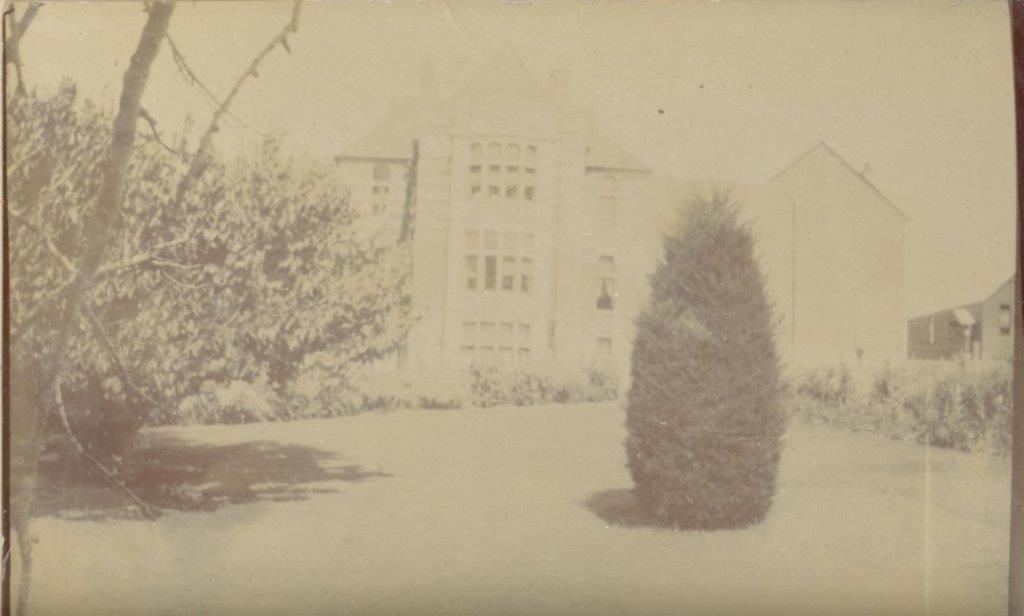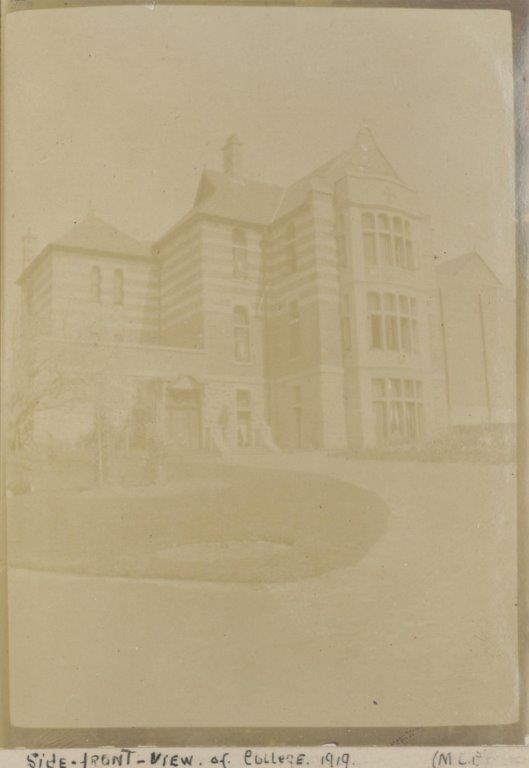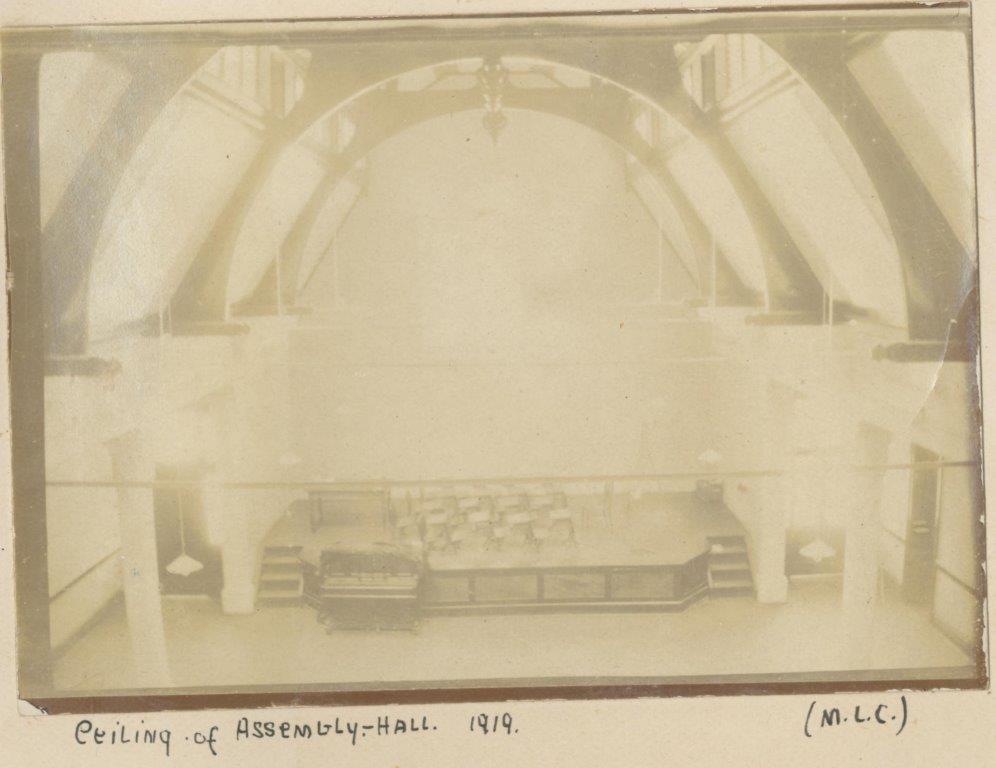METHODIST LADIES' COLLEGE 1918-1919
Five sepia prints. (a) Front view of three storey building with banding, bay windows, steeply gabled roof and chimneys and the rear of a substantial building on the right. Several people are near the doorway.There is a central drive in the foreground, shrubbery to the right and trees on the left under which girls are sitting on the grass. The image is in a crudely cut oval with [M.L.C.] under it. (b) Closer view of the building and bay window. Printed beneath image [FRONT VIEW OF COLLEGE. (M.L.C.)]. (c) View of lawn with tree, shrub and young conifer. Building in the background. (d) Drive curving around a lawned area to the entrance of the building. Printed below [Side - Front - View of College 1919. (MLC)]. (e) View of interior of hall with vaulted ceiling, stage with steps on either side and a piano in front of the stage. Printed below [Ceiling of Assembly-Hall. 1919. (M.L.C.)].
Methodist Ladies' College, Claremont was founded in 1907 and was seen as a 'modern school for girls', fostering academic achievement, service, justice and peace and caters for a range of abilities. It opened in 1908 with 23 boarders and 31 day girls. As well as general subjects, students were offered typing, shorthand, dressmaking and millinery. James Hine was the architect & the original site overlooked Freshwater Bay on part of the old Corry Lynn Estate. The school is affiliated to the Uniting Church and is situated on Stirling Highway, Claremont. From the 1990s, it provided pre-primary, Junior and Senior Schools.
Details
Details
More items like this
Other items from Town of Claremont Museum
- CLAREMONT HOSPITAL FOR THE INSANE GROUNDS AND BUTLER'S SWAMP
- METHODIST LADIES' COLLEGE SPORT
- BENSON FAMILY MEMBERS
- BENSON FAMILY AND FRIENDS
- LEDGER, EDGAR AND MARY WITH FAMILY
- LEDGER, AMY AND RAY
- CLAREMONT FORESHORE, VIEWS EAST OF CLAREMONT YACHT CLUB
- CARGEEG AND JOHNSTON GOLF PARTY
- CARGEEG, REGINALD AND DOG AFTER WWI
- GARDNER, GEORGE A. CR.
- GARLAND, RANSLEY VICTOR CR.
- GILHAM, FREDERICK A. CR.
