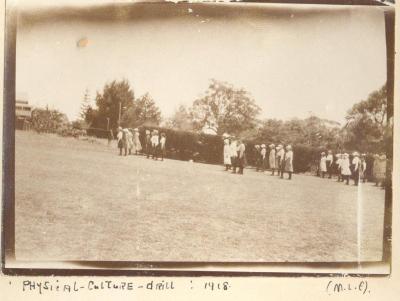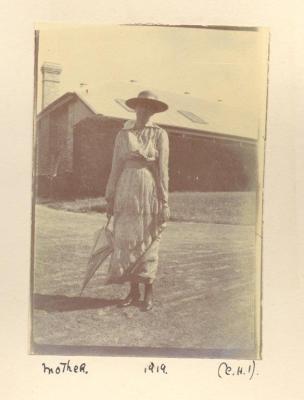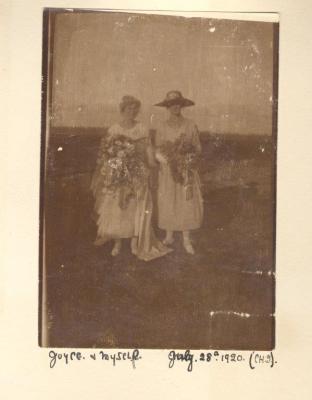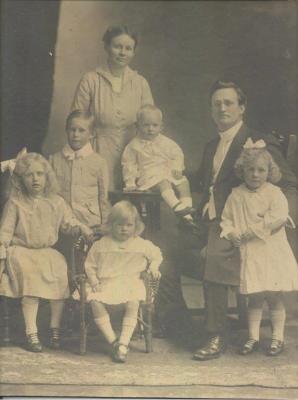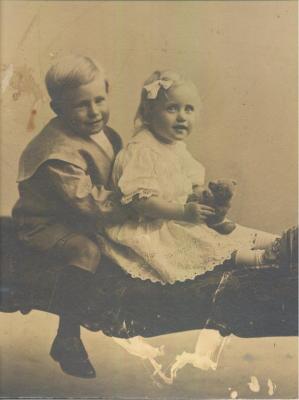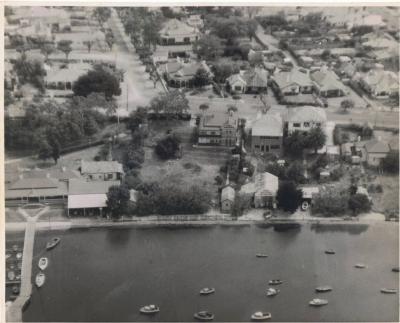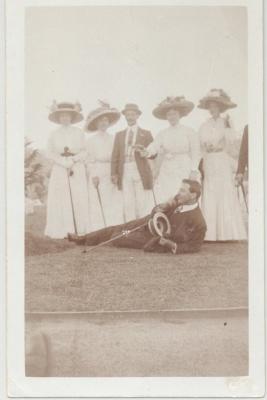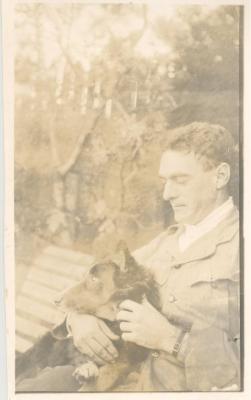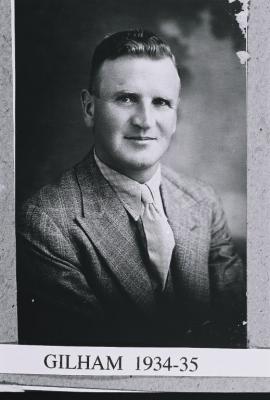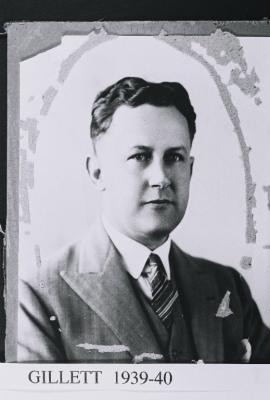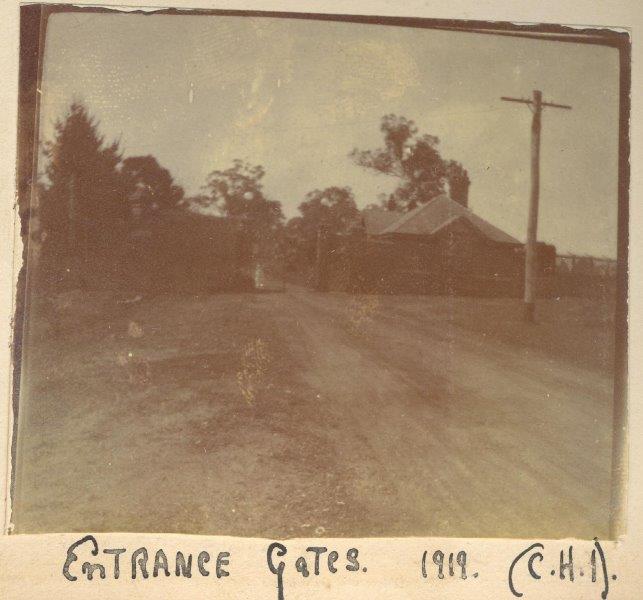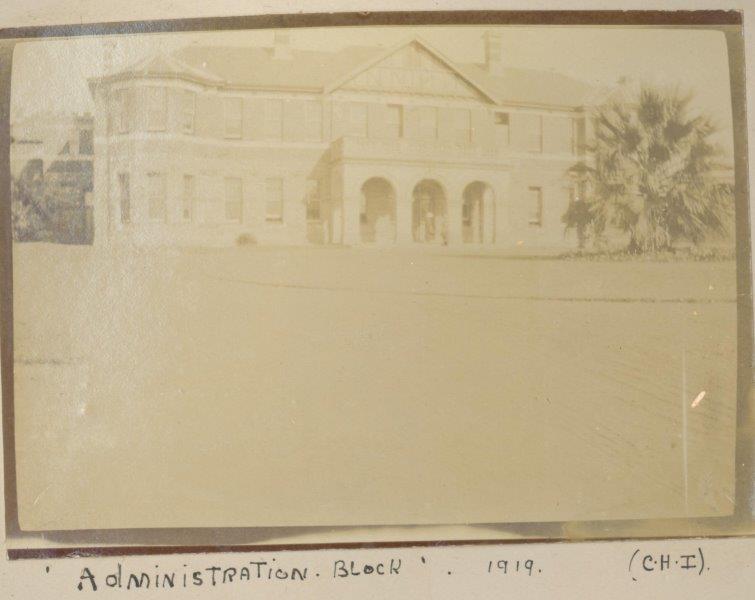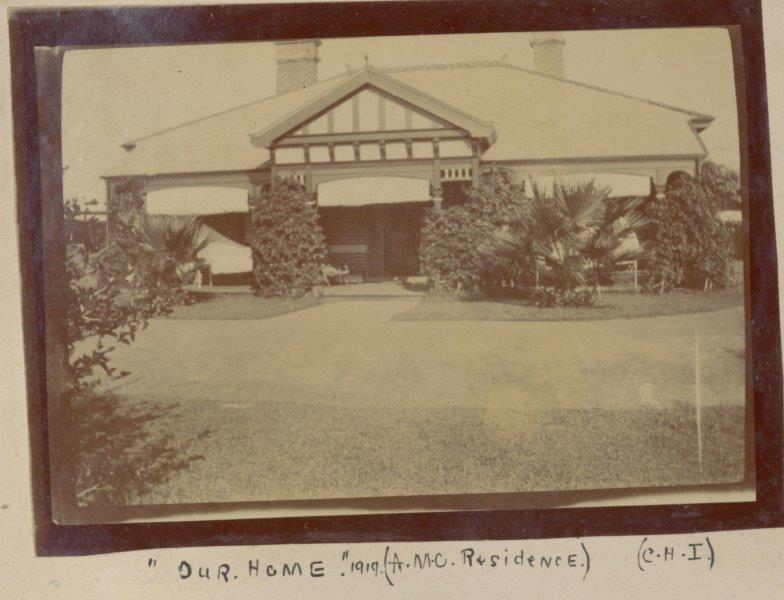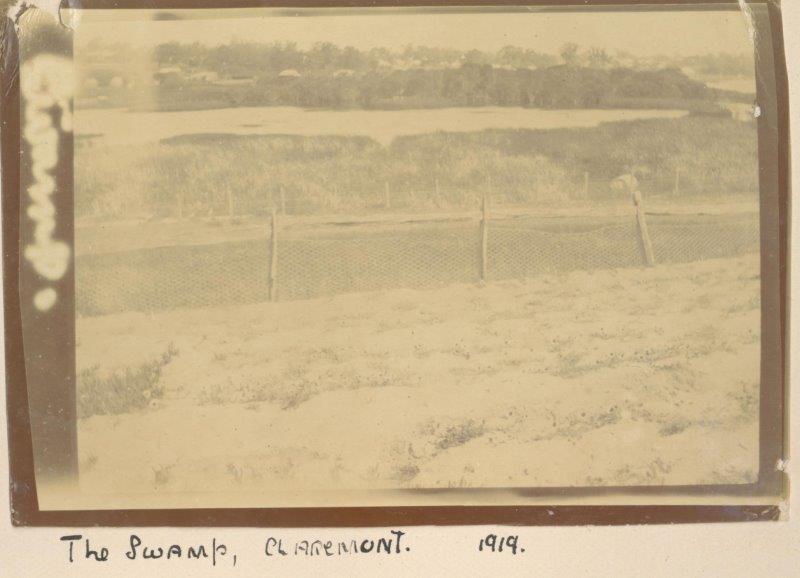CLAREMONT HOSPITAL FOR THE INSANE GROUNDS AND BUTLER'S SWAMP
1919Four sepia prints. (a) Davies Road leading into the Claremont Hospital for the Insane. On the far right is an electricity pole and then the Lodge beside the gates.There are tall pillars and high iron gates, one of which is open. Large trees are inside the grounds.Printed on lower edge [ENTRANCE GATES 1919 (C.H.I.)] (b) The Administration building at the Hospital. A large two storey building, with stone ground floor and brick upper floor. On the right is a large palm. Printed on the lower edge [ADMINISTRATION BLOCK 1919] (C.H.I.)] (c) An iron roofed brick house with light bands around the brick work. A large central gable dominates the front and there two chimneys. Canvas blinds are partly rolled on the verandah, with creeper up the central posts, and shrubs and palms either side. There is a drive and lawn area across the front. Printed on the lower edge [ 'OUR HOME' 1919 (A.M.O. 'RESIDENCE) (C.H.I.)] (d) A view of Butler's Swamp across a grassed area to a post and wire fence, a cleared space then a second fence with plant growth, water and trees in the background
Claremont Hospital For The Insane
This item includes historic language about mental illness, quoted from a historic source. While we would not use this language ourselves, we have made the decision to retain this language as they are important in representing the attitudes and trends of a particular time in the past.
In 1901, a Parliamentary Select Committee was appointed to inquire into the mental health system in Western Australia. The Committee found that Fremantle Asylum was inadequate in many respects and recommended it be closed. As a result, a new mental health facility the Claremont Hospital For The Insane was established. In 1903, Government Reserve H8636 (394 acres) was set aside for this purpose.
By August 1903, temporary buildings had been established on the site and some initial patients transferred. Female patients remained at the Fremantle Asylum until 1908, after which they were transferred to Claremont.
The Claremont facility was Western Australia’s principal mental hospital until its closure in 1972.
It housed the majority of the State’s mental patients, both male and female adults (in separate wings) and children. Admission was by certification under the Lunacy Act 1903 or the Inebriates Act 1912, although ‘voluntary boarders’ were also admitted for limited periods of time. In the absence of community facilities, most patients were long-term.
Patients were admitted for a wide range of physical as well as mental disorders, including developmental disability, old age, alcoholism and serious infectious diseases that caused delirium. War veterans with psychiatric injuries were also housed in Claremont until separate facilities were built, including Stromness (1918-1926) and Lemnos Hospitals (1926-1995).
The hospital operated a small farm within its premises and registers of herds and farm produce are included in the records held by the State Records Office.
In 1933 the Hospital’s name was changed to Claremont Mental Hospital, and then in 1967 to Claremont Hospital. In 1972, the Hospital was closed and divided into two separate campuses: Swanbourne Hospital for psychogeriatric patients and adults with developmental disabilities, and Graylands Hospital for acute psychiatric patients.
Source: State Records Office: AU WA A543
https://archive.sro.wa.gov.au/index.php/claremont-mental-hospital-au-wa-a543
Claremont Hospital For The Insane
Details
Details
13.81a
Printed on lower edge [ENTRANCE GATES 1919 (C.H.I.]
13.81b
Printed on the lower edge [ADMINISTRATION BLOCK 1919] (C.H.I.)].
13.81c
Printed on the lower edge [ 'OUR HOME' 1919 (A.M.O. 'RESIDENCE) (C.H.I.)] .
13,81d
Printed on the lower edge [The swamp, Claremont 1919].
Copyright and Reference
Copyright and Reference
Acknowledgements to be made to 'Claremont Museum 13.81'.
Other items from Town of Claremont Museum
- METHODIST LADIES' COLLEGE SPORT
- BENSON FAMILY MEMBERS
- BENSON FAMILY AND FRIENDS
- LEDGER, EDGAR AND MARY WITH FAMILY
- LEDGER, AMY AND RAY
- CLAREMONT FORESHORE, VIEWS EAST OF CLAREMONT YACHT CLUB
- CARGEEG AND JOHNSTON GOLF PARTY
- CARGEEG, REGINALD AND DOG AFTER WWI
- GARDNER, GEORGE A. CR.
- GARLAND, RANSLEY VICTOR CR.
- GILHAM, FREDERICK A. CR.
- GILLETT, ERIC WILLIAM CR.
