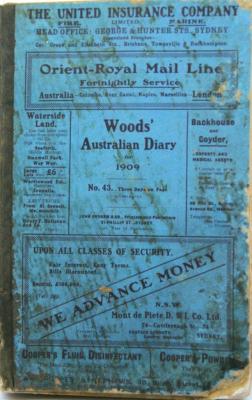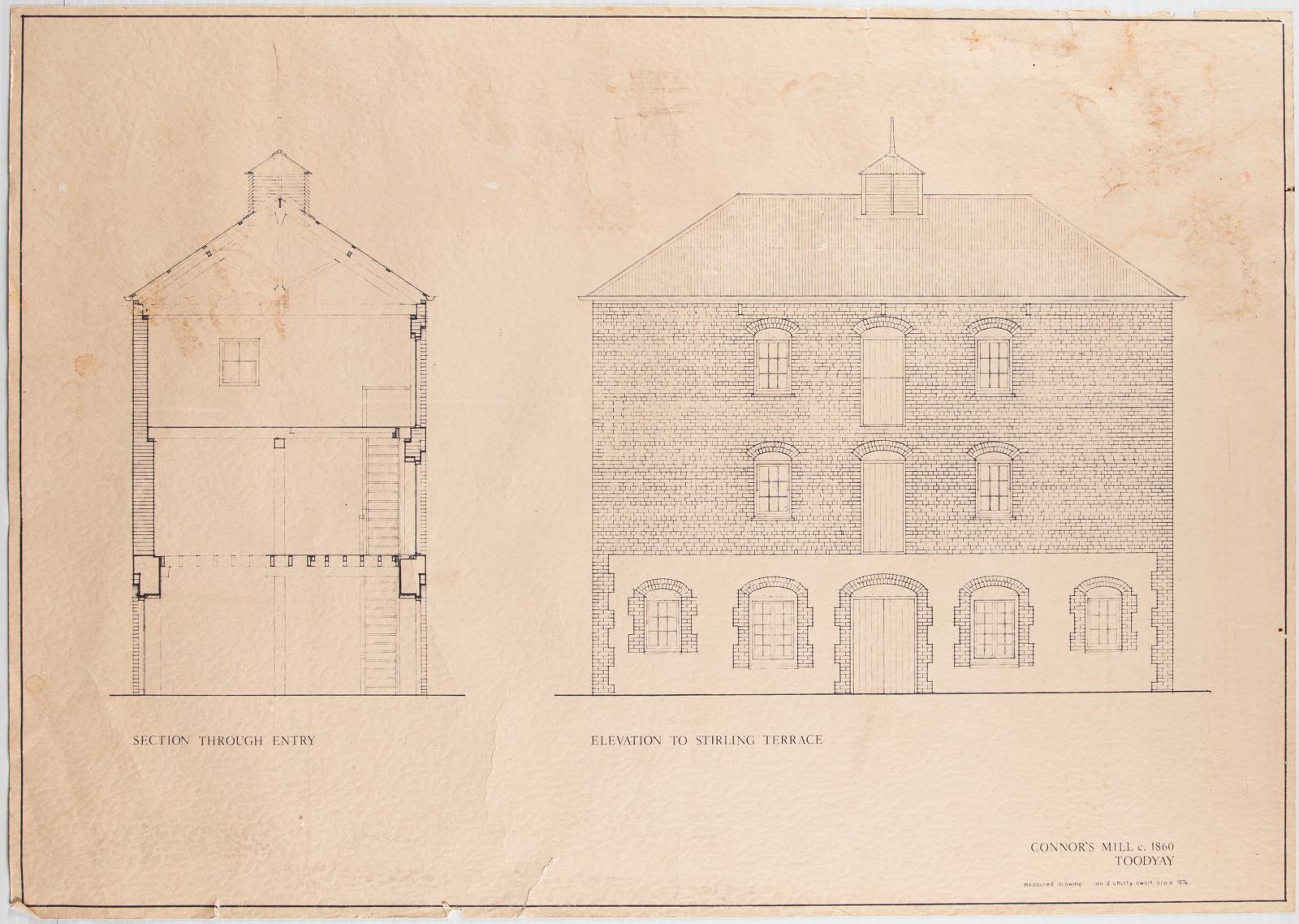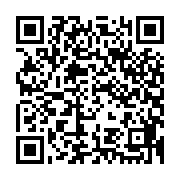CONNORS MILL C1860 DRAWING 1974
1974A black line drawing showing Elevation and Section through Entry of Connor Mill c1860.
Drawn on cream paper and dated 1974.
Good example of brickwork and window and doorway architecture.
Stored at the museum workshop for an unknown period.
This drawing appears to be associated with a collection of plans proposing various developments to heritage places in Toodyay which was produced for the Toodyay Tourist Centre Inc. and accessioned into the museum collection in 2012 (under Shire of Toodyay accession numbers 2012.49 - 2012.54 inclusive).
In 1998 the Toodyay Tourist Centre Inc. amalgamated with the Shire of Toodyay and its assets were transferred to the Shire. It is assumed that these plans were then passed on to the museum as historical documents.
Details
Details
Printed at lower right: "Connor's Mill c1860 Toodyay / measured drawing Ian D Chitty AWAIT ARAIA 1974"
Drawing at left captioned "Section through entry"
Drawing at right captioned "Elevation to Stirling Terrace"
Other items from Shire of Toodyay
- POKER MACHINE
- NEWGAIN FARM DIARY 1921/1922 BUSINESS/FINANCIAL
- NEWGAIN FARM DIARY 1922
- NEWGAIN FARM DIARY 1924
- NEWGAIN FARM DIARY 1925
- NEWGAIN FARM DIARY 1927
- NEWGAIN FARM DIARY 1928
- NEWGAIN FARM DIARY 1929
- NEWGAIN FARM DIARY 1926
- NEWGAIN FARM DIARY 1909
- NEWGAIN FARM DIARY 1910
- NEWGAIN FARM DIARY 1931


