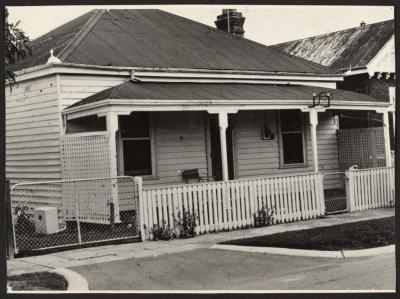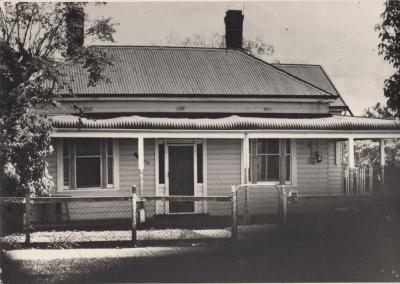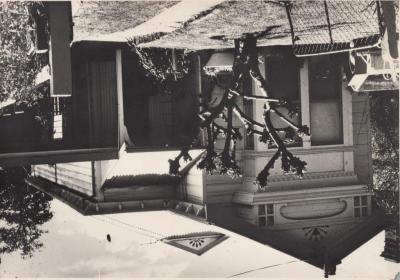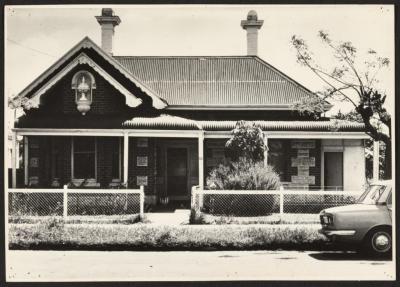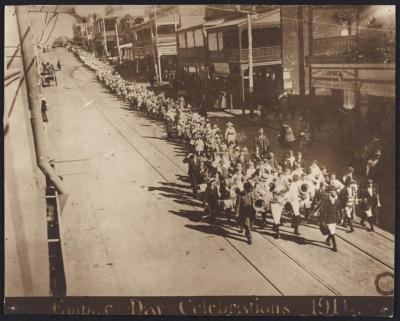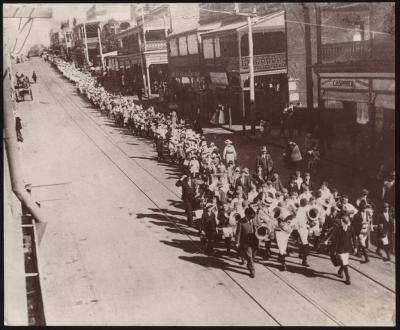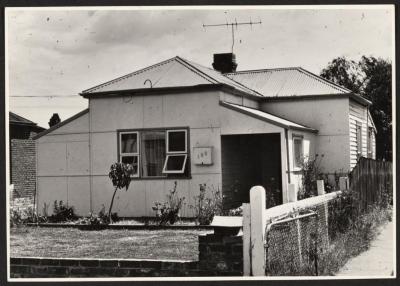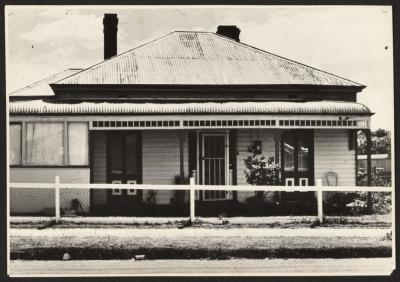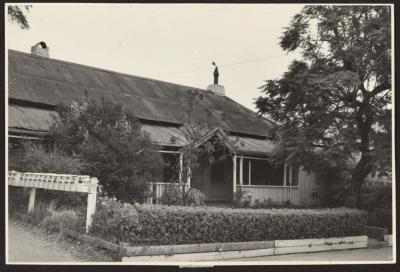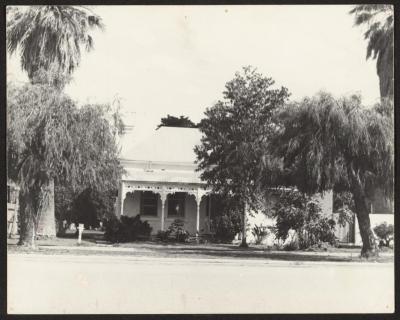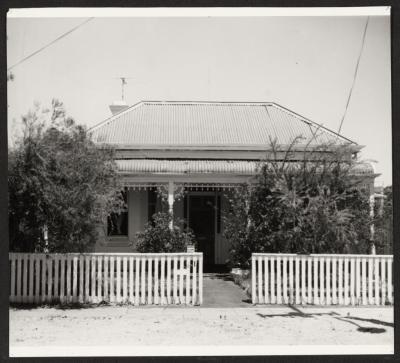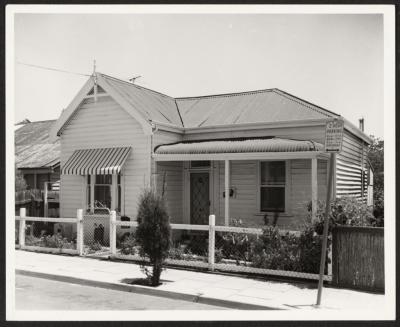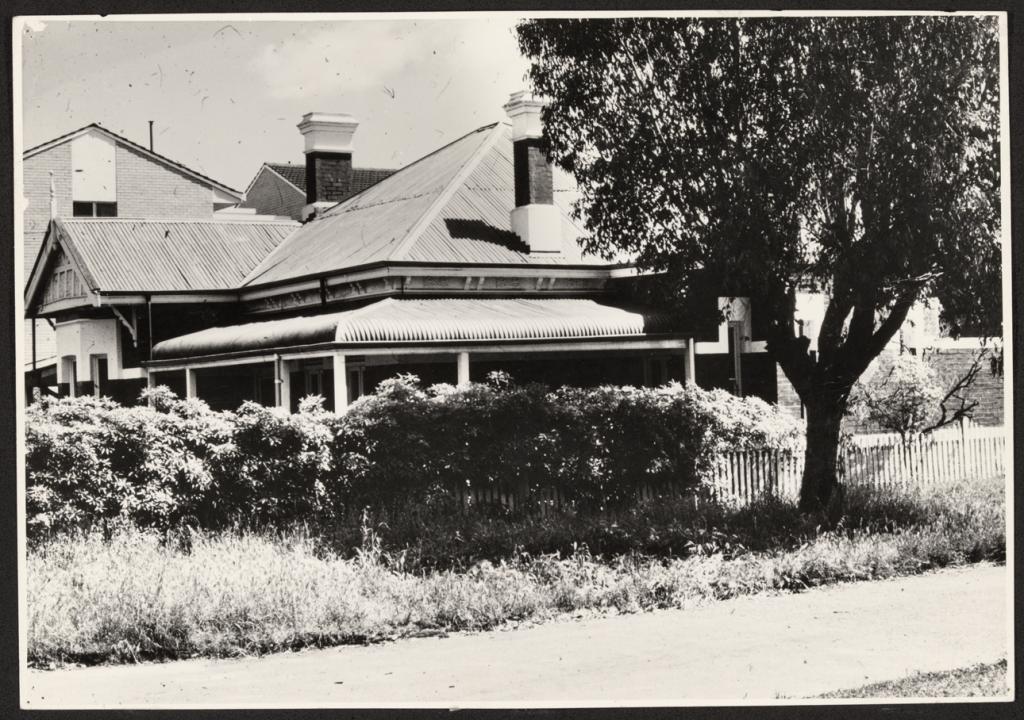PHOTOGRAPH: VIEW OF SUBIACO HOUSE
The image shows a side view of the upper section of a large brick and iron roofed house with a bull nosed verandah on two sides and a front section that projects out with a gable and a bay window. There is a finial above the front window. The bottom of the house is obscured by bushes and creepers on the fence. There is a wooden picket fence along the side of the house that is overgrown with a dense bush. Partner to P85.652. To the left of the house the upper part of a two storey building is visible.
Heritage Display 4/95. Partner to P85.652.
Details
Details
Architectural history
Other items from Subiaco Museum
- PHOTOGRAPH: VIEW OF HOUSE IN SUBIACO
- PHOTOGRAPH: VIEW OF HOUSE IN SUBIACO
- PHOTOGRAPH: VIEW OF HOUSE BUILT FOR MR DEASE
- PHOTOGRAPH: VIEW OF 74 SUBIACO ROAD, SUBIACO
- PHOTOGRAPH: CHILDREN'S PROCESSION, EMPIRE DAY CELEBRATION ROKEBY ROAD
- PHOTOGRAPH (COPY): CHILDREN'S PROCESSION, EMPIRE DAY CELEBRATION
- PHOTOGRAPH: VIEW OF 180 SUBIACO ROAD, SUBIACO
- PHOTOGRAPH: VIEW OF 162 SUBIACO ROAD, SUBIACO
- PHOTOGRAPH: 227 ADELAIDE TERRACE, PERTH. FIRST CONVENT HOSPITAL AND RESIDENCE OF SISTERS OF ST. JOHN, PERTH
- PHOTOGRAPH: VIEW OF HOUSE IN SUBIACO
- PHOTOGRAPH: VIEW OF HOUSE IN SUBIACO
- PHOTOGRAPH: VIEW OF HOUSE IN SUBIACO
