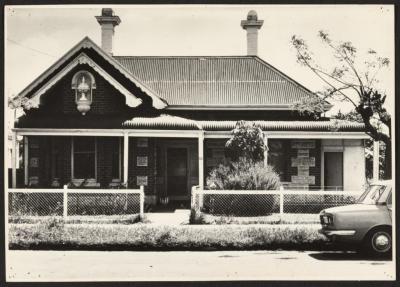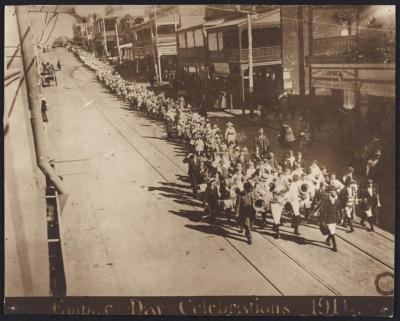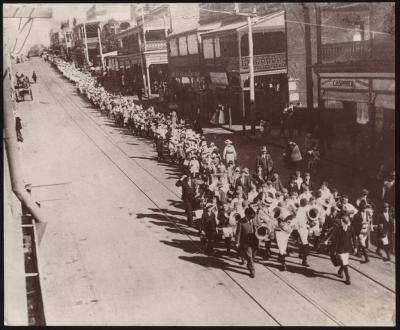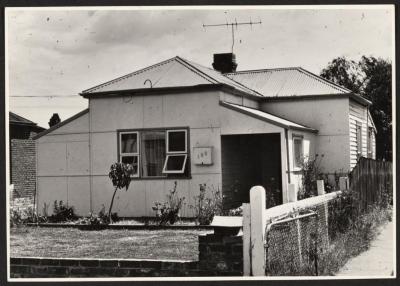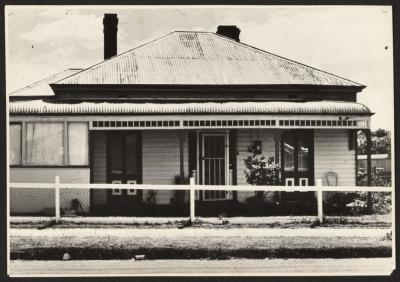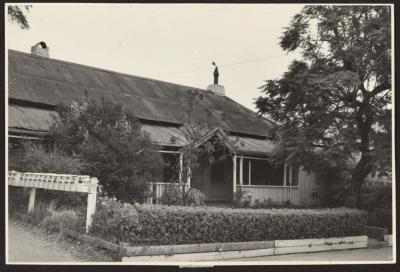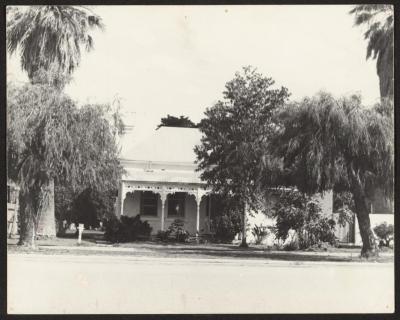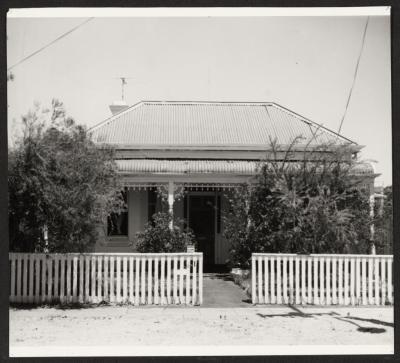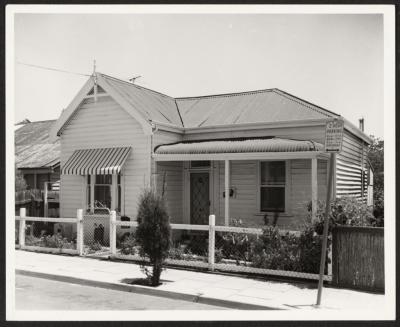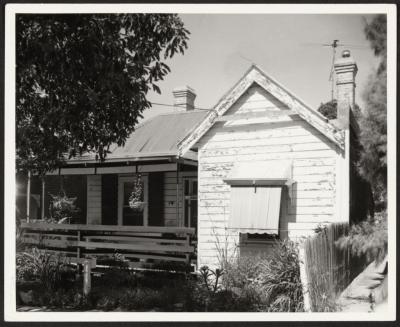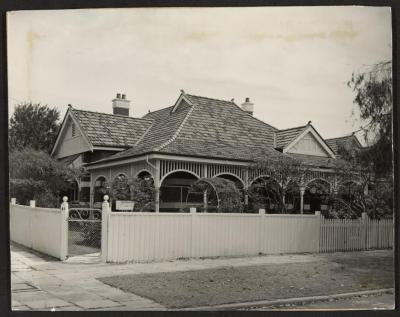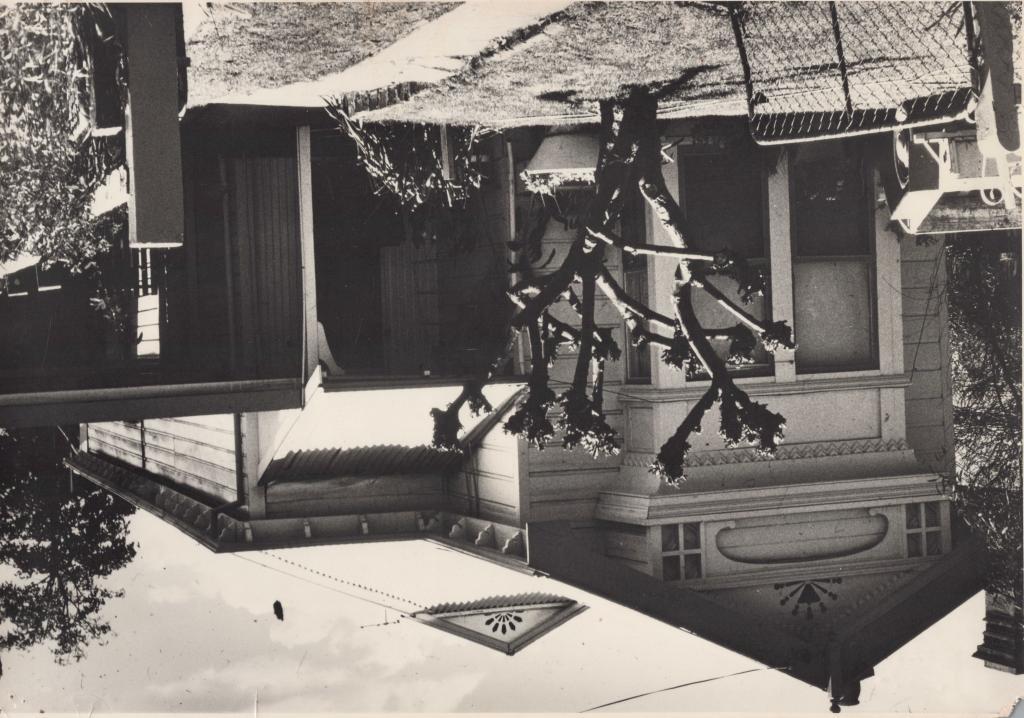PHOTOGRAPH: VIEW OF HOUSE BUILT FOR MR DEASE
The image shows a large weatherboard and iron house of unusual design, built for Mr Dease, a Subiaco photographer. The front section features a gable with a carved design and a finial. There are four full length windows at the front set into a square unit that projects outwards. There is a further gable of similar design at the apex of the roof. A small porch is erected over the front door to the right. Attached at the right is a narrow carport. There is a tree with stumpy limbs (pruning treatment) in the front garden.
Details
Details
Architectural history
Other items from Subiaco Museum
- PHOTOGRAPH: VIEW OF 74 SUBIACO ROAD, SUBIACO
- PHOTOGRAPH: CHILDREN'S PROCESSION, EMPIRE DAY CELEBRATION ROKEBY ROAD
- PHOTOGRAPH (COPY): CHILDREN'S PROCESSION, EMPIRE DAY CELEBRATION
- PHOTOGRAPH: VIEW OF 180 SUBIACO ROAD, SUBIACO
- PHOTOGRAPH: VIEW OF 162 SUBIACO ROAD, SUBIACO
- PHOTOGRAPH: 227 ADELAIDE TERRACE, PERTH. FIRST CONVENT HOSPITAL AND RESIDENCE OF SISTERS OF ST. JOHN, PERTH
- PHOTOGRAPH: VIEW OF HOUSE IN SUBIACO
- PHOTOGRAPH: VIEW OF HOUSE IN SUBIACO
- PHOTOGRAPH: VIEW OF HOUSE IN SUBIACO
- PHOTOGRAPH: VIEW OF HOUSE IN SUBIACO
- PHOTOGRAPH: THE FIRST TWO STOREY HOUSE IN HAMERSLEY ROAD, SUBIACO
- PHOTOGRAPH: THE NEWMAN HOUSE, 67 HAMERSLEY ROAD, SUBIACO
