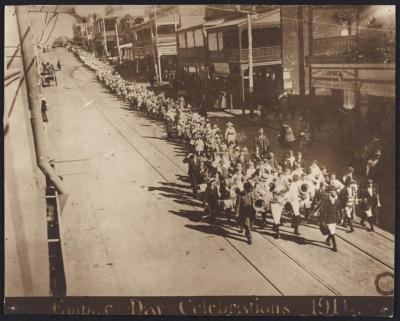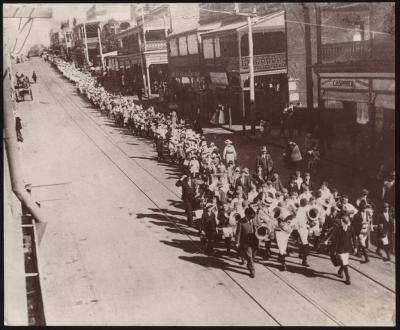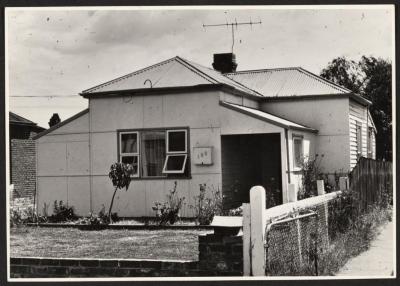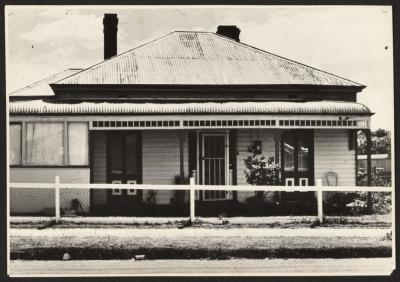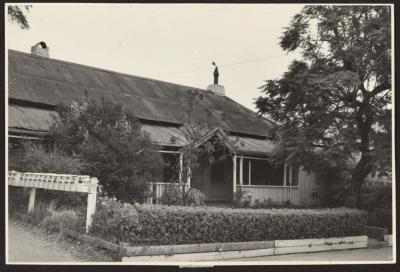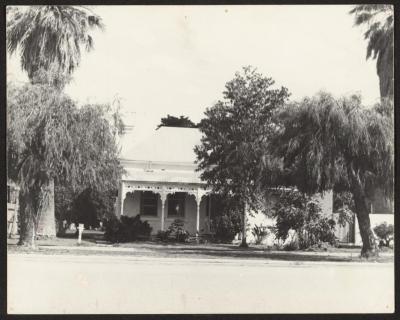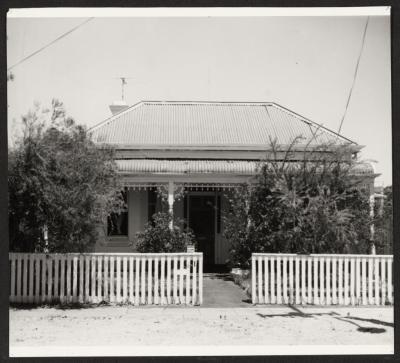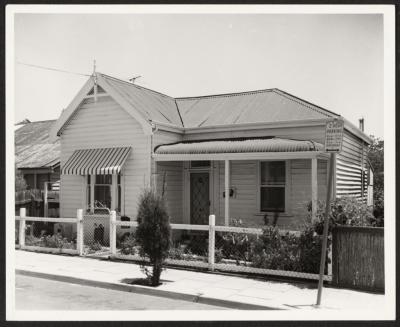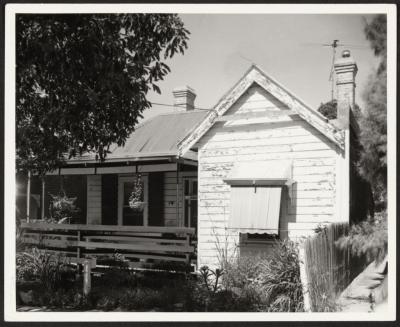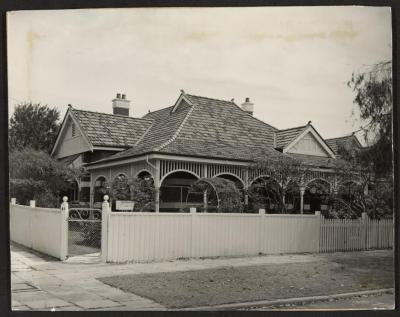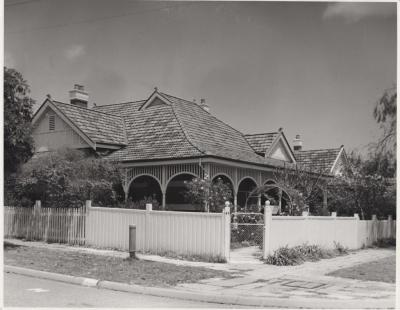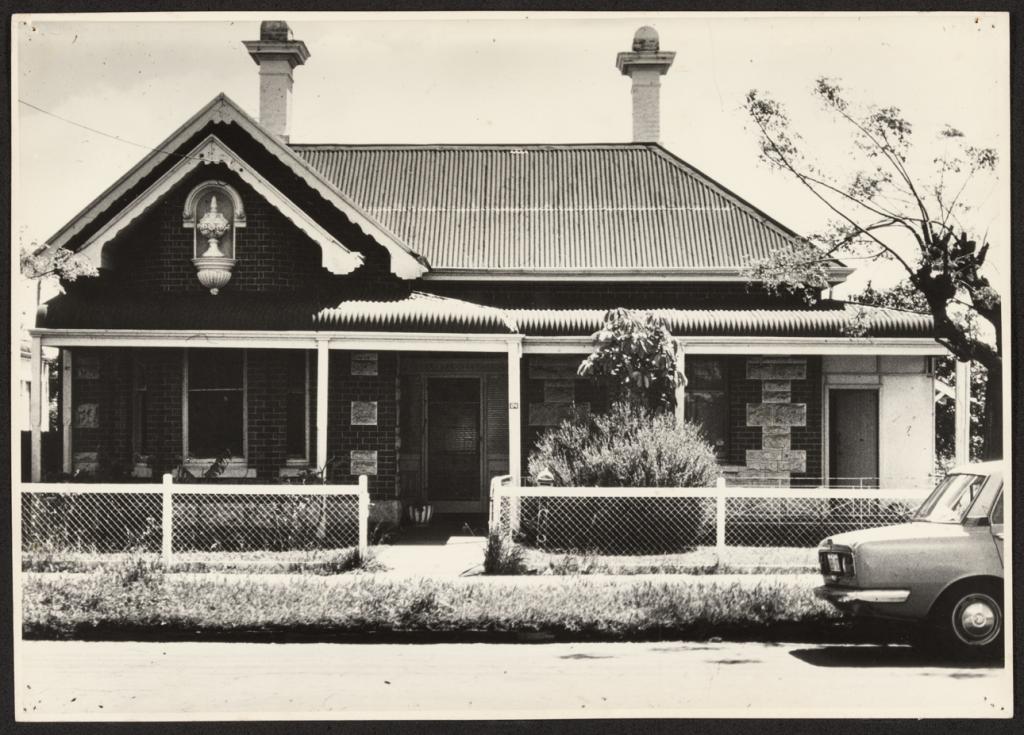PHOTOGRAPH: VIEW OF 74 SUBIACO ROAD, SUBIACO
The image shows a brick and iron roofed house with a bullnosed front verandah which is supported by plain white posts. It features a design of contrasting bricks on the front wall, ie normal building bricks with inserts of a pattern of larger limestone bricks. A sleepout appears at the right hand side. At the left, the front extends into a bay window that looks out on three sides. Above the top of the verandah there is a gable with a decorated twin frame and a decorative alcove has been set into the wall in which sits a highly ornamental urn. There is a timber and cyclone front fence. The house was owned by Mr Lawrence.
Heritage display 4/95.
One of a number of photographs of Subiaco Road houses.
Details
Details
Architectural history
Other items from Subiaco Museum
- PHOTOGRAPH: CHILDREN'S PROCESSION, EMPIRE DAY CELEBRATION ROKEBY ROAD
- PHOTOGRAPH (COPY): CHILDREN'S PROCESSION, EMPIRE DAY CELEBRATION
- PHOTOGRAPH: VIEW OF 180 SUBIACO ROAD, SUBIACO
- PHOTOGRAPH: VIEW OF 162 SUBIACO ROAD, SUBIACO
- PHOTOGRAPH: 227 ADELAIDE TERRACE, PERTH. FIRST CONVENT HOSPITAL AND RESIDENCE OF SISTERS OF ST. JOHN, PERTH
- PHOTOGRAPH: VIEW OF HOUSE IN SUBIACO
- PHOTOGRAPH: VIEW OF HOUSE IN SUBIACO
- PHOTOGRAPH: VIEW OF HOUSE IN SUBIACO
- PHOTOGRAPH: VIEW OF HOUSE IN SUBIACO
- PHOTOGRAPH: THE FIRST TWO STOREY HOUSE IN HAMERSLEY ROAD, SUBIACO
- PHOTOGRAPH: THE NEWMAN HOUSE, 67 HAMERSLEY ROAD, SUBIACO
- PHOTOGRAPH: THE NEWMAN HOUSE, 67 HAMERSLEY ROAD, SUBIACO
