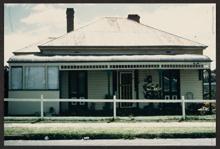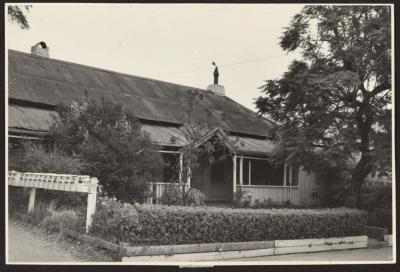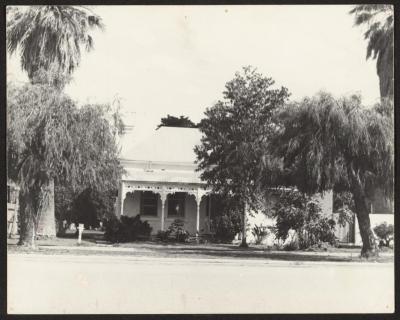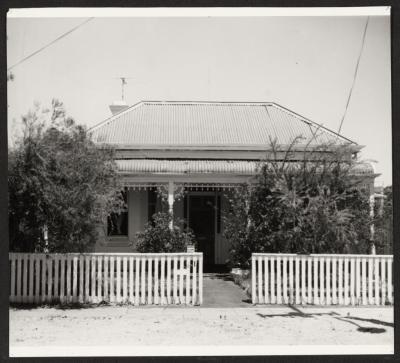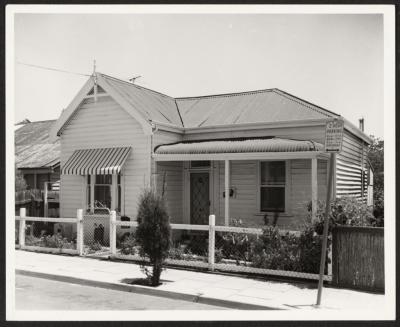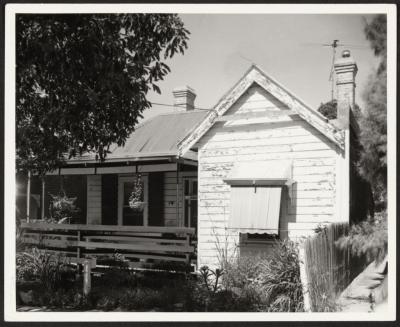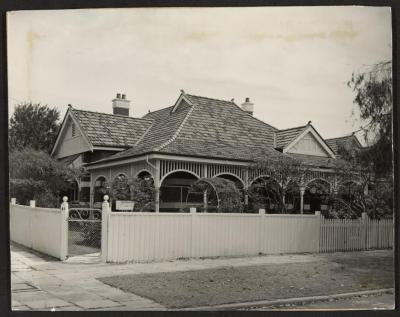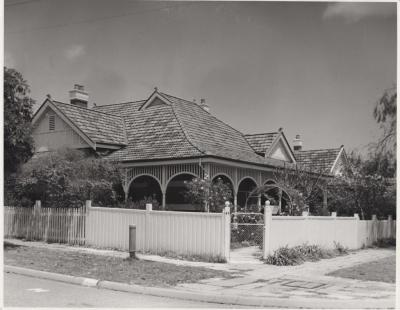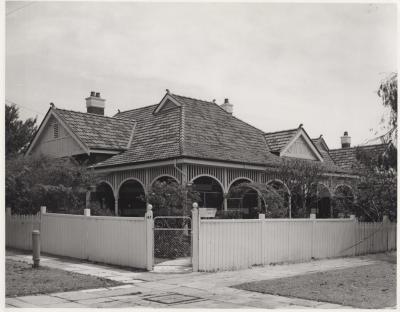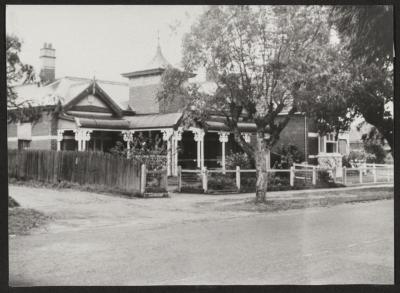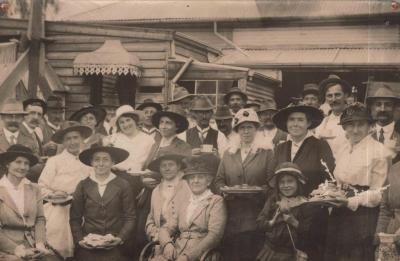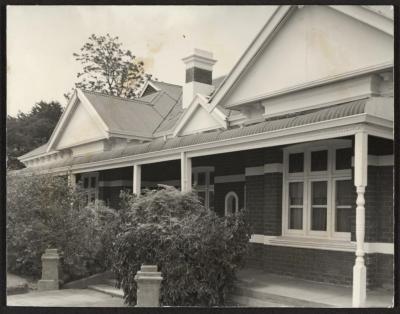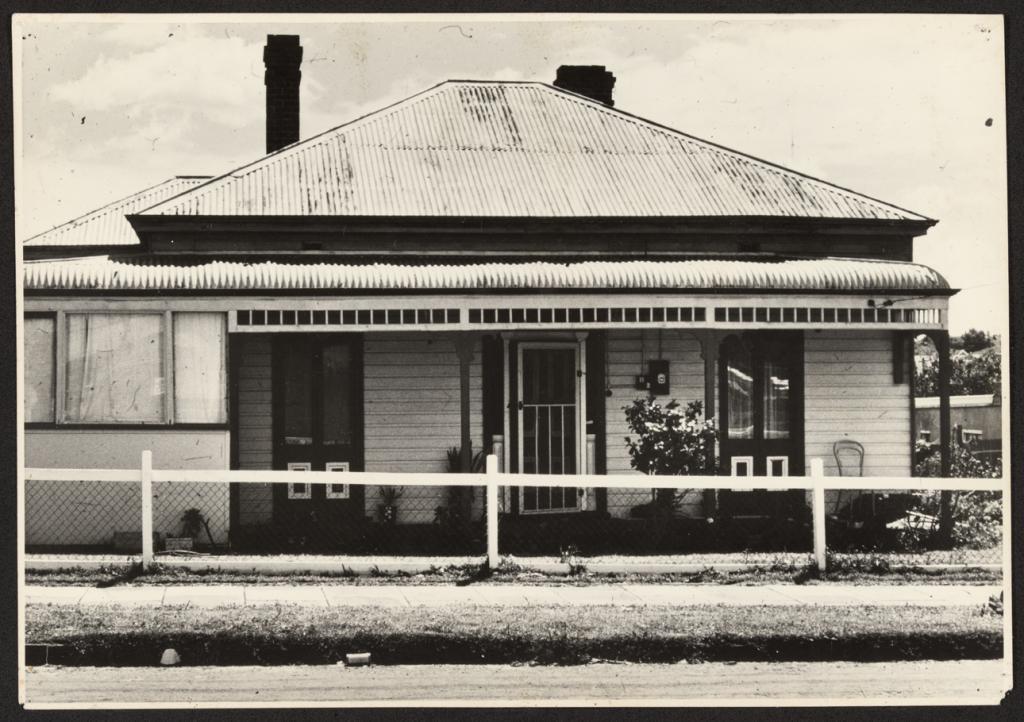PHOTOGRAPH: VIEW OF 162 SUBIACO ROAD, SUBIACO
The image is of 162 Subiaco Road, Subiaco which is a weatherboard and iron roofed house with a bull nosed front verandah. A sleepout has been built onto the side of the verandah at the left. There are two windows on either side of the front door set into full-length wooden frames that resemble door frames. There is a simple carved design at the top of the verandah which is supported by simple wooden posts. There is a timber post and rail cyclone fence at the front. See also P88.586.
Heritage Display 4/95. See also P88.586.
Details
Details
Architectural history
More items like this
Other items from Subiaco Museum
- PHOTOGRAPH: 227 ADELAIDE TERRACE, PERTH. FIRST CONVENT HOSPITAL AND RESIDENCE OF SISTERS OF ST. JOHN, PERTH
- PHOTOGRAPH: VIEW OF HOUSE IN SUBIACO
- PHOTOGRAPH: VIEW OF HOUSE IN SUBIACO
- PHOTOGRAPH: VIEW OF HOUSE IN SUBIACO
- PHOTOGRAPH: VIEW OF HOUSE IN SUBIACO
- PHOTOGRAPH: THE FIRST TWO STOREY HOUSE IN HAMERSLEY ROAD, SUBIACO
- PHOTOGRAPH: THE NEWMAN HOUSE, 67 HAMERSLEY ROAD, SUBIACO
- PHOTOGRAPH: THE NEWMAN HOUSE, 67 HAMERSLEY ROAD, SUBIACO
- PHOTOGRAPH: THE NEWMAN HOUSE, 67 HAMERSLEY ROAD, SUBIACO
- PHOTOGRAPH: 135 HAMERSLEY ROAD, SUBIACO
- POSTCARD: FIRST WORK BY 'THE UGLY MEN' COMMITTEE
- PHOTOGRAPH: 59 HAMERSLEY ROAD FORMERLY HARROW HOSPITAL
