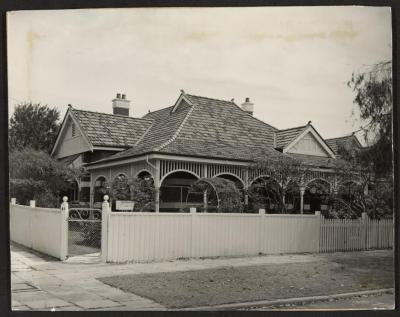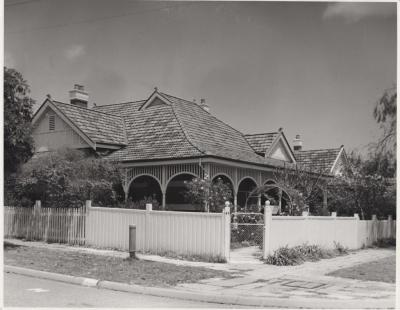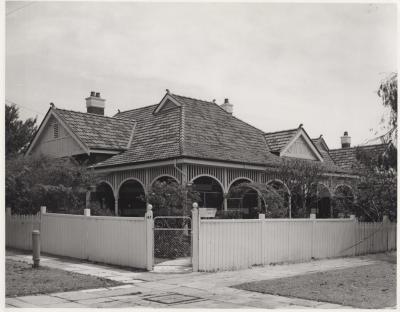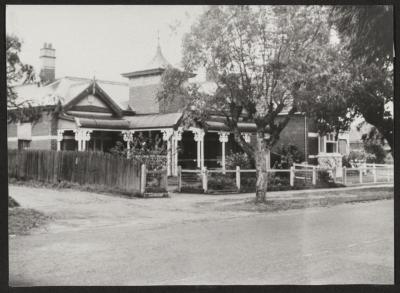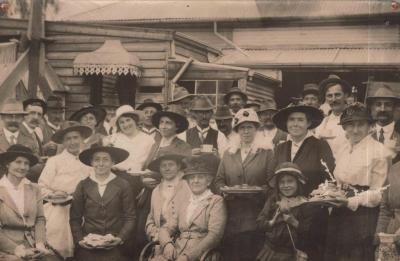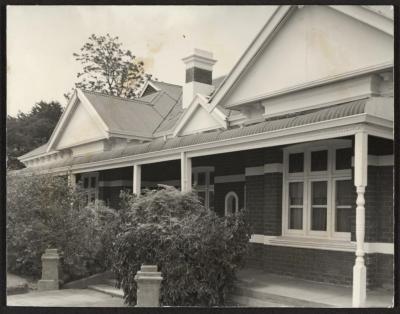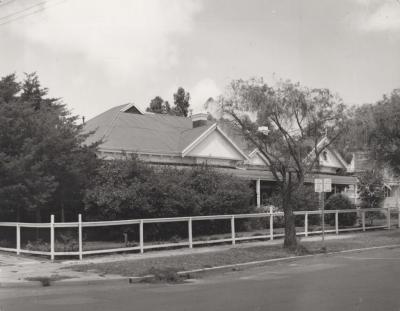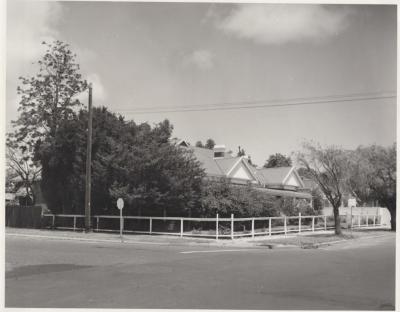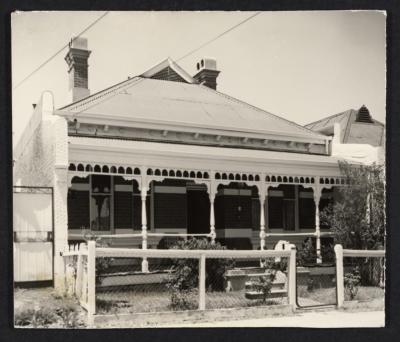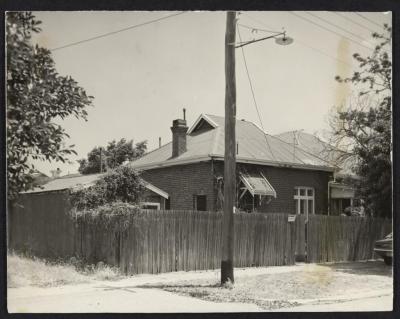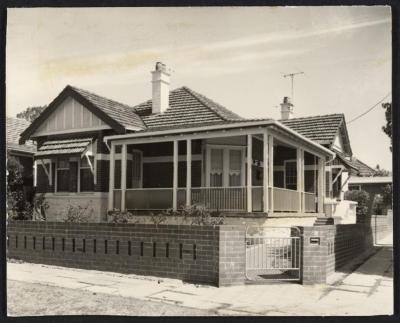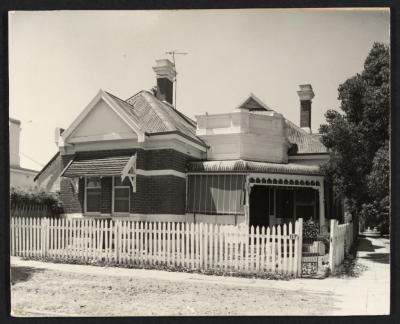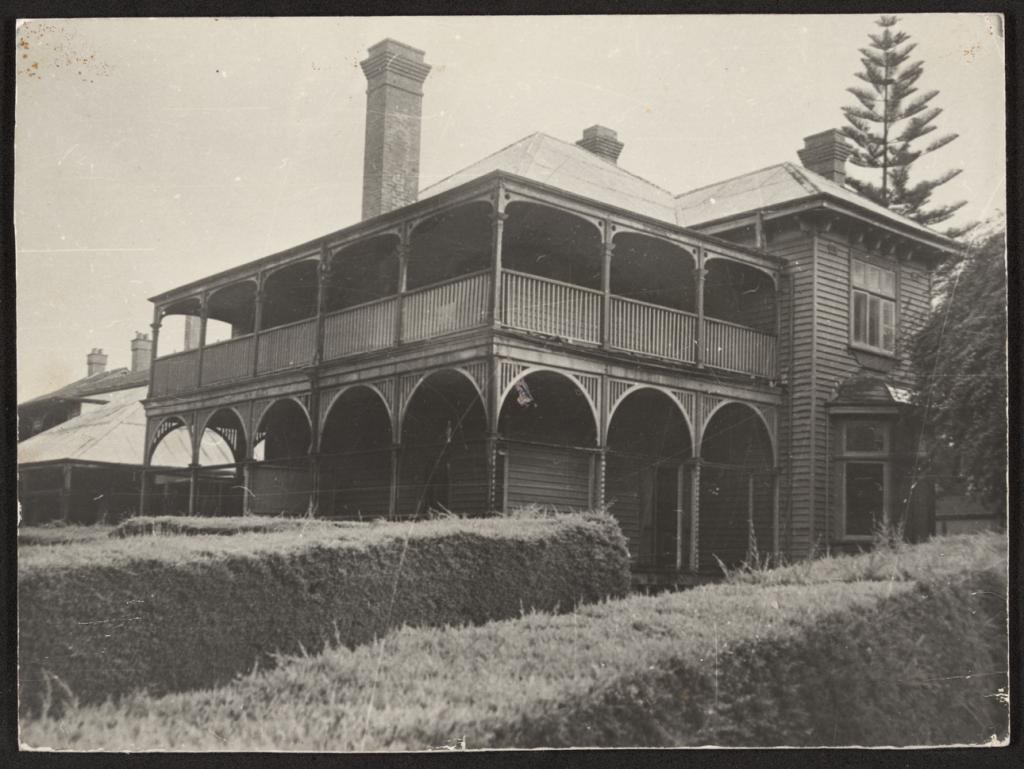PHOTOGRAPH: THE FIRST TWO STOREY HOUSE IN HAMERSLEY ROAD, SUBIACO
c. 1910The photograph shows a large iron and weatherboard house with wrap around verandahs that was the first double-storey house in Hamersley road. The lower level of the verandah is constructed in a series of arches. The upper level features wooden fencing that reflects the design of the arches. The house protrudes to the right of the verandah, with a bay window shaded by an awning at the lower level, and a large window at the upper level. The path to the house is bordered by a tall, dense hedge, and there appears to be a hedge dividing the house from the property to the right. Attached to the back of the photograph is a card with the words: 'The first two storey house to be built in Hamersley Road, Subiaco - circa 1910.'
Heritage display 4/95
Details
Details
Architectural and social history.
Other items from Subiaco Museum
- PHOTOGRAPH: THE NEWMAN HOUSE, 67 HAMERSLEY ROAD, SUBIACO
- PHOTOGRAPH: THE NEWMAN HOUSE, 67 HAMERSLEY ROAD, SUBIACO
- PHOTOGRAPH: THE NEWMAN HOUSE, 67 HAMERSLEY ROAD, SUBIACO
- PHOTOGRAPH: 135 HAMERSLEY ROAD, SUBIACO
- POSTCARD: FIRST WORK BY 'THE UGLY MEN' COMMITTEE
- PHOTOGRAPH: 59 HAMERSLEY ROAD FORMERLY HARROW HOSPITAL
- PHOTOGRAPH: 59 HAMERSLEY ROAD FORMERLY HARROW HOSPITAL
- PHOTOGRAPH: 59 HAMERSLEY ROAD FORMERLY HARROW HOSPITAL
- PHOTOGRAPH: HOUSE AT 109 HAMERSLEY ROAD, SUBIACO
- PHOTOGRAPH: HOUSE IN HAMERSLEY ROAD, SUBIACO
- PHOTOGRAPH: HOUSE AT 81 HAMERSLEY ROAD, SUBIACO
- PHOTOGRAPH: HOUSE AT 117 HAMERSLEY ROAD, SUBIACO
