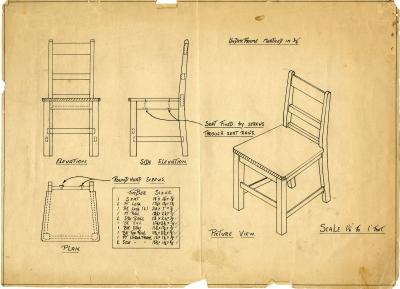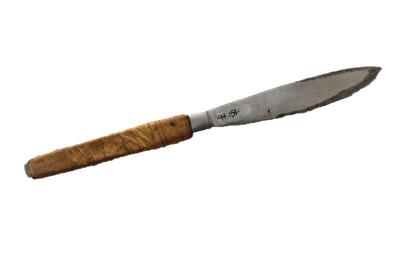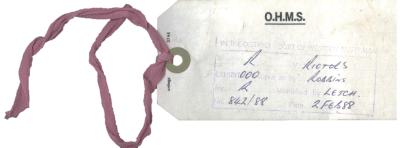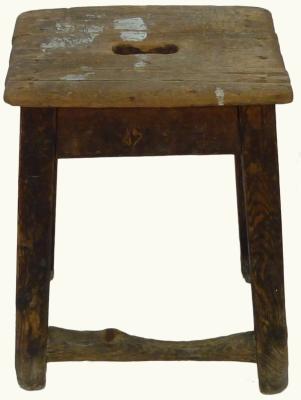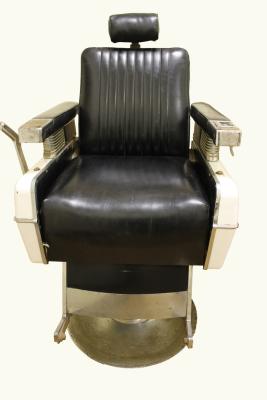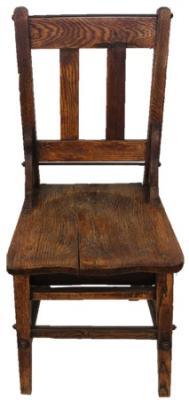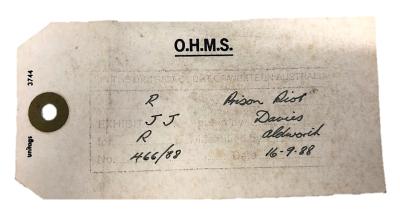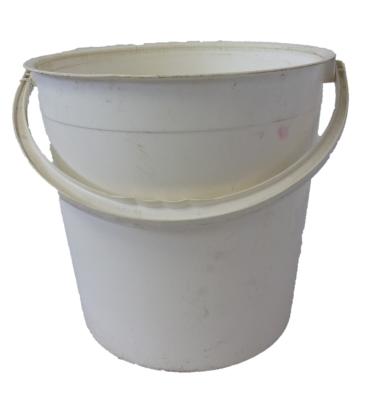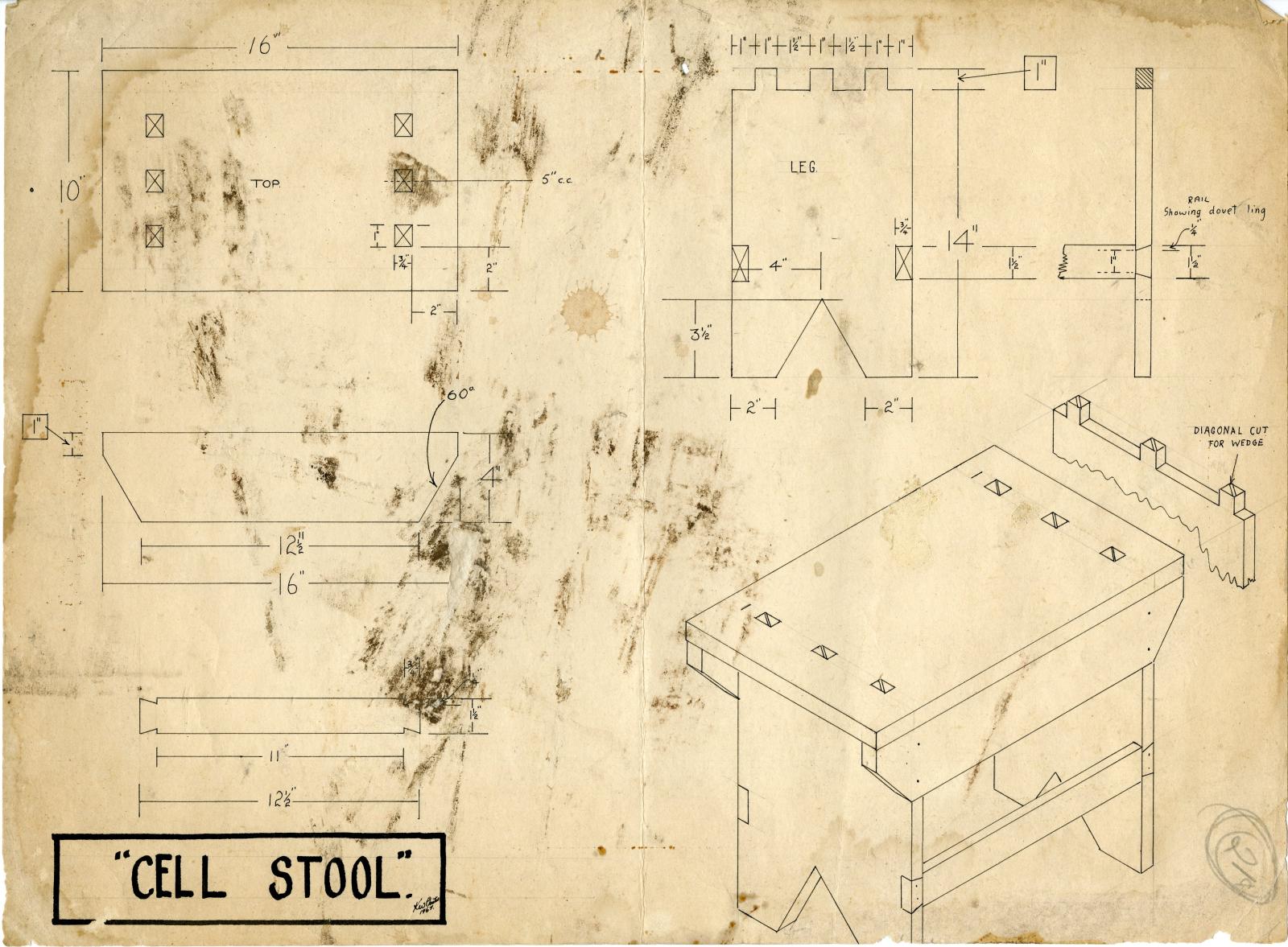PLAN DRAWING CELL STOOL
1967Large, single, piece of yellowed paper, with hand drawn plan for stool on one side. Isometric drawing of completed stool, with detail of joinery, in black ink, on a single sheet of yellowed paper. Drawn to scale with dimensions in inches. Handwritten in back ink in the bottom left-hand corner of the page, is 'CELL STOOL'. Underneath the title is an undecipherable signature and the date '1967'. The page has a deep vertical crease down the centre of the page.
Provenanced to Fremantle Prison
Details
Details
Workshops were a necessary part of the Convict Establishment and were some of the first buildings constructed on site. The Carpenters Workshop was originally a wooden building at the front of the Prison until 1858 when it was moved next to the Blacksmith’s Shop at the south eastern corner of the site. Whilst carpentry was regarded as a difficult skill to learn, and not many of the convicts were trained to work with wood, carpenters were essential in the new Establishment’s construction. Convicts were trained to lay the joists, floors and roof, and build the scaffolding required around the new Prison buildings. They also built the wooden portable houses used by road parties, wagons, trucks and coffins.
The Carpenters Shop was reputedly one of the most productive workshops in the Prison. Apprenticeships were relatively easy to obtain, with prisoners serving four years or more and who worked in the shop and demonstrated an aptitude for the job eligible to apply. There would be several prisoner tradesmen in the Carpenters’ Shop, along with an Officer instructor, allowing the apprentices an opportunity to learn. The work varied from a regular production line of all the cell furniture used at Fremantle Prison, to the finer art of teak fittings for yachts and quality handmade furniture.
This plan is from the Fremantle Prison’s Carpenters Workshop, and is an example of some of the furniture that was produced by the prisoners, including furniture for their cells.
