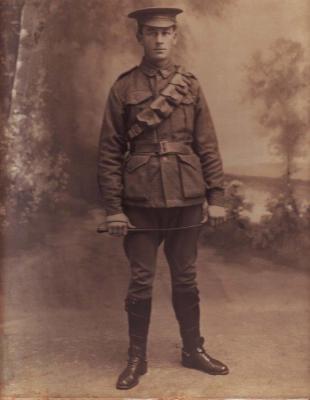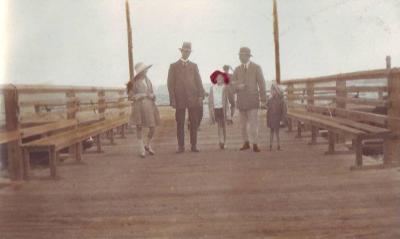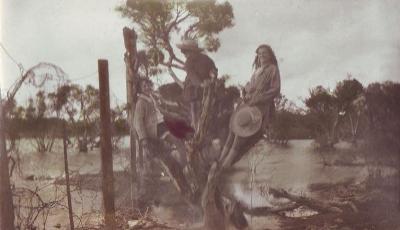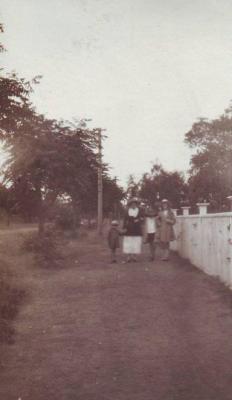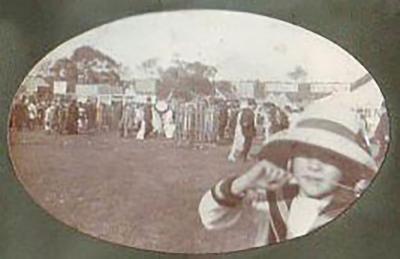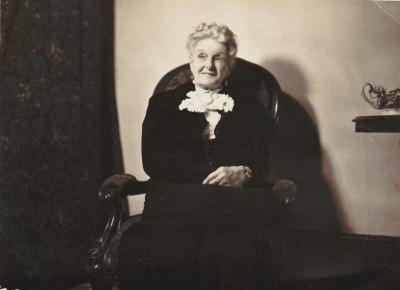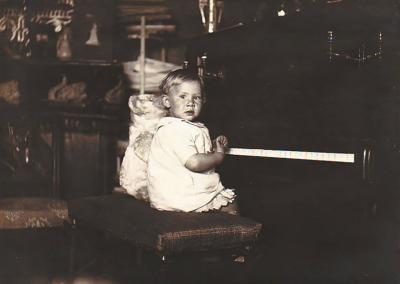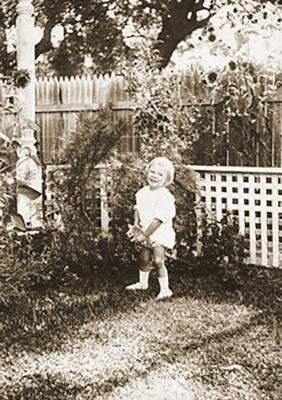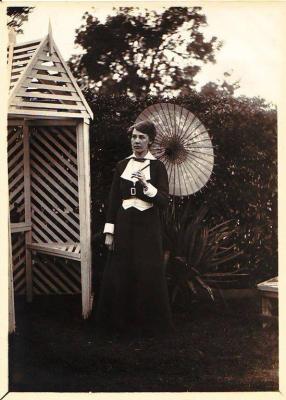Colpus Family Home, 17 Goldsmith Road, Claremont
1970Jarrah weatherboard bungalow with red corrugated iron roof. House, with verandahs on all sides, has a central, light painted front door, flanked on one side by a full length sash window and on the other by French doors. Verge, street tree, public footpath and central path leading to steps to front verandah in foreground.
The timber-framed, jarrah weatherboard and corrugated iron, two bedroomed bungalow was built c1900. It was purchased from the Barrett Hill family in 1924 by H.C. Colpus who lived there until 1969. Built on the crest of a hill, facing south, the wide verandahs and high ceilings kept it cool, especially when the sea breeze came in across Freshwater Bay. Initially there were views of the river from the front and west and the gravel road from Victoria Avenue only went as far as this house. Two large Norfolk Is. pines grew in the front lawn on either side of a central path. The backyard contained the usual lemon and fig trees and 'chook' yard. Wood was used for heating and cooking and a Coolgardie Safe on the verandah kept butter and milk cool. The only brick building was the pan toilet adjoining the outside wash house. In the 1930s the Lounge room was used by a kindergarten run by Betty Colpus. The house was sold and demolished in 1970.
Details
Details
Print mounted on sheet paper with floor plan and title [NO. 17 GOLDSMITH RD./CLAREMONT/ -THE COLPUS FAMILY HOME - 1924-1969].
Copyright and Reference
Copyright and Reference
Acknowledgements to be made to 'Claremont Museum 06.62'.
Other items from Town of Claremont Museum
- Claremont Police And Citizens Boy's Club
- 14 Chester Road, Claremont
- Phillip Gulley In Uniform
- Claremont Amateur Swimming Club, Australasian And State Championships
- Gugeri Family, Claremont Jetty
- Gugeri Family, Butler's Swamp
- Gugeri Family, Queenslea Drive, Claremont
- Gugeri Family, Perth Royal Show
- Belinda Mary Gugeri
- Yvonne Otto de Grancy
- Raoul Otto de Grancy
- Nita Otto De Grancy
17 Goldsmith Road, Claremont
Source: Claremont Museum 06.62
Scan this QR code to open this page on your phone ->

