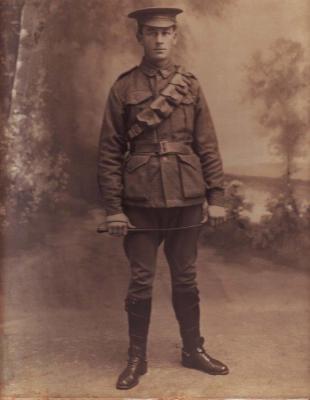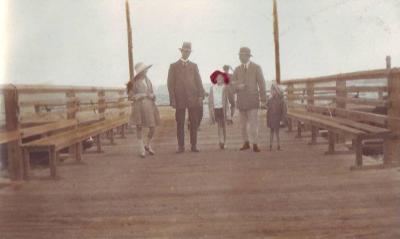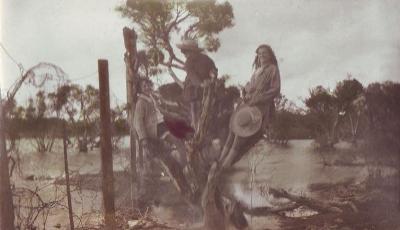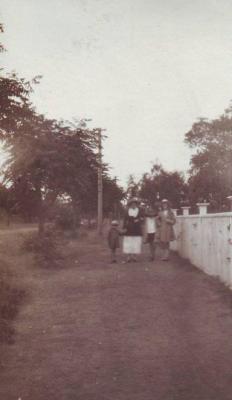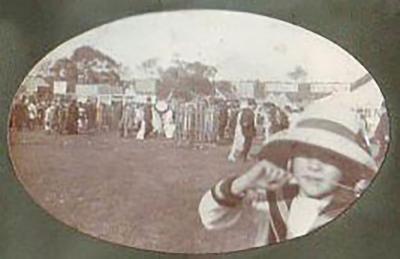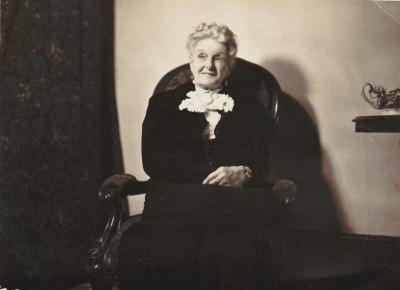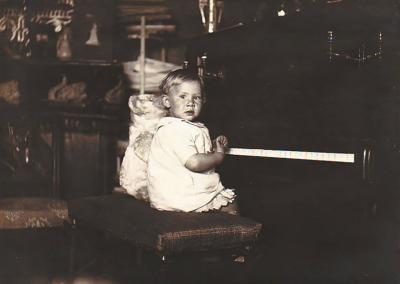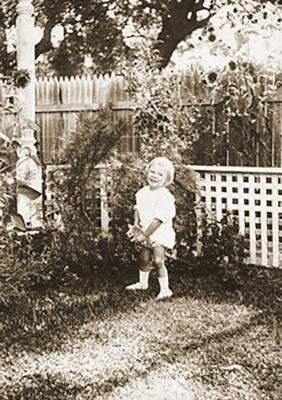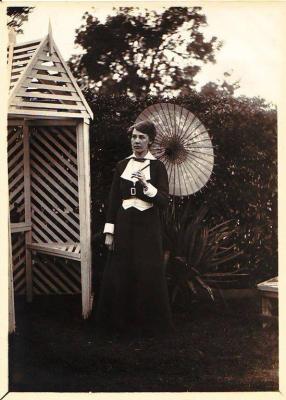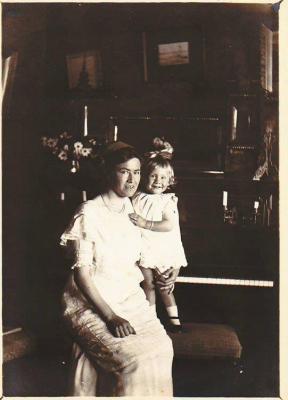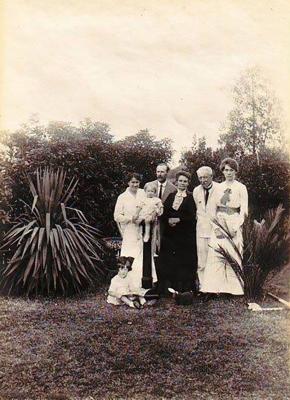14 Chester Road, Claremont
1977Two photographs of 14 Chester Road, Claremont.
06.83a
North west elevation showing part of brick side wall and part of front, including chimney, gable with finial, balcony with striped bullnose iron roof, and verandah below. Wooden balustrade, valance, decorative brackets, verandah posts and trim on full length sash windows painted white. View of verandah partly obscured by shrub and modern wrought iron gate hinged to pillar constructed from used bricks.
06.83b
South west elevation with projecting gable with decorative finial, barge board and niche over bay window to upper and lower floors. Shrubbery partly obscuring doors to side verandah.
This two storey red brick house, which has been classified by the National Trust, was buiIt betrween 1898 and 1900. It is of triple brick construction with no cavities. While some of the main rooms, hall and staircase were imposing, many rooms were said to be 'pokey' and kitchen and laundry 'primitive'. It is similar to two other Claremont houses: one in Riley Road and one in Walter Street. The house fell into disrepair and was further damaged by the Meckering earthquake of 1968, but it has been extensively restored and renovated. It was built on three small blocks and was originally set in extensive grounds which have now been subdivided.
Details
Details
Copyright and Reference
Copyright and Reference
Acknowledgements to be made to 'Claremont Museum 06.83'.
Other items from Town of Claremont Museum
- Phillip Gulley In Uniform
- Claremont Amateur Swimming Club, Australasian And State Championships
- Gugeri Family, Claremont Jetty
- Gugeri Family, Butler's Swamp
- Gugeri Family, Queenslea Drive, Claremont
- Gugeri Family, Perth Royal Show
- Belinda Mary Gugeri
- Yvonne Otto de Grancy
- Raoul Otto de Grancy
- Nita Otto De Grancy
- Cecilia And Yvonne Otto de Grancy
- The Gugeri And Otto de Grancy Families
14 Chester Road, Claremont
Source: Claremont Museum 06.83a
14 Chester Road, Claremont
Source: Claremont Museum 06.83b
Scan this QR code to open this page on your phone ->

