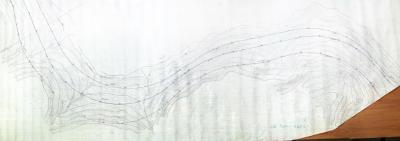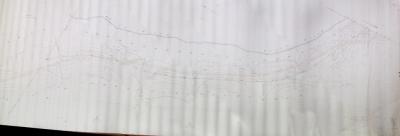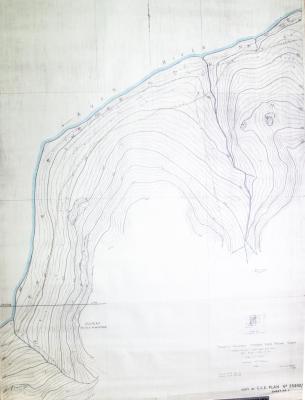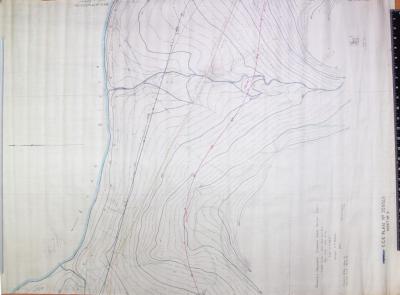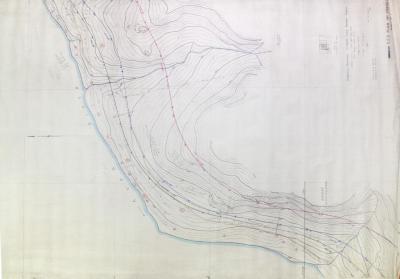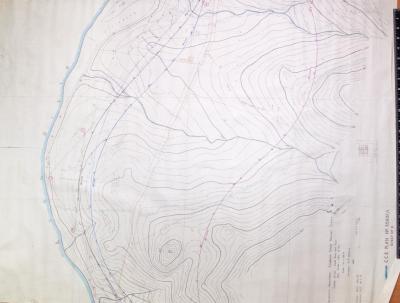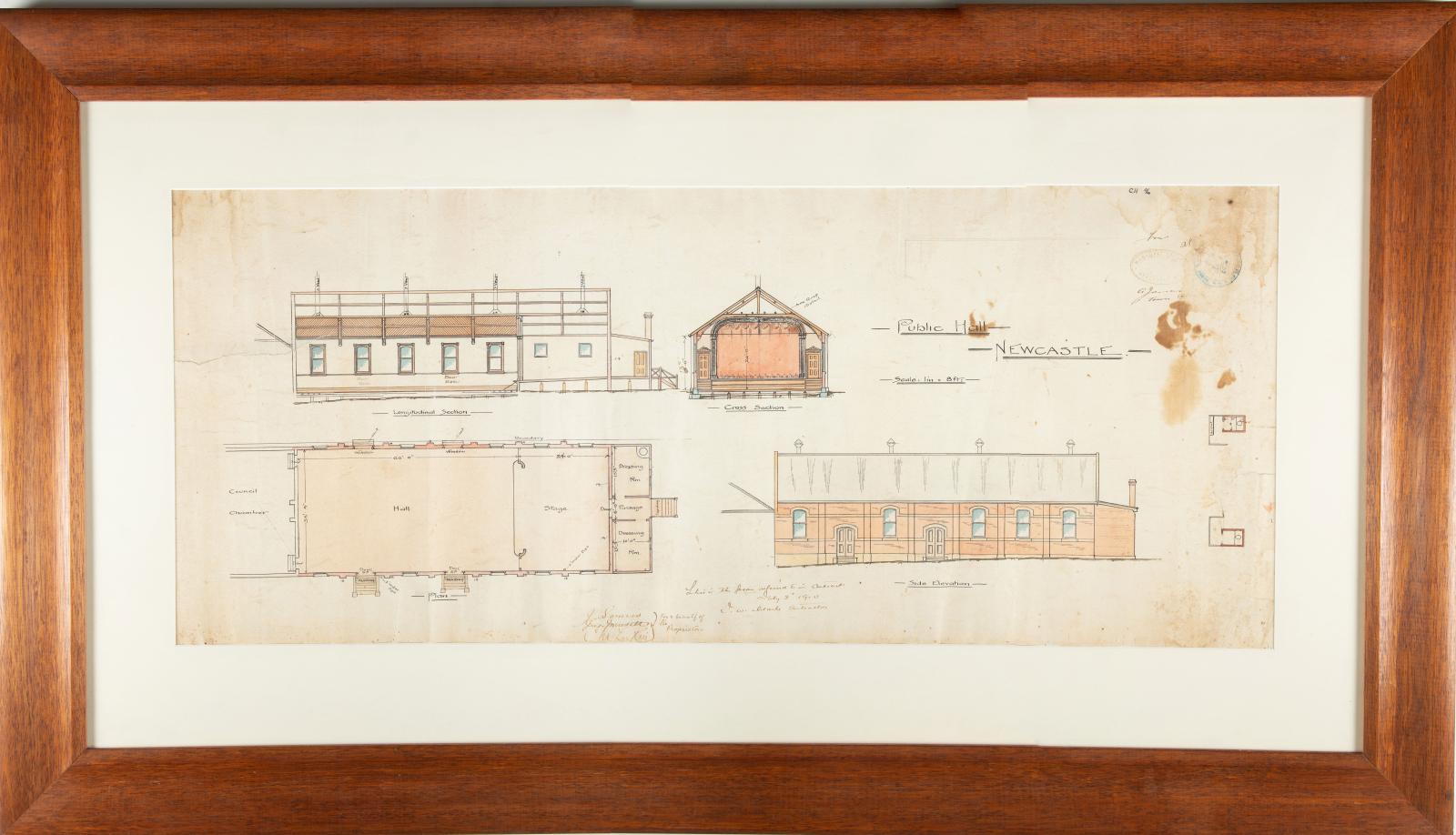PUBLIC HALL NEWCASTLE (WA) ARCHITECTURAL PLANS
c. 1910Architectural plans for the Newcastle Public Hall, mounted and framed.
Scale: 1 inch = 8 feet
Showing side elevation, longitudinal section, cross section and overhead plan of proposed extension to existing Council Chamber.
Hand drawn in ink and coloured pencil.
Wooden frame, crème matte.
Commissioned to adjoin the existing municipal chambers (built 1899) and indicated at left as "Council Chambers".
Details
Details
Handwritten notations include signatures by J. Somers, M. Lukin, Jas Meredith, A. James (Town Clerk) and the date July 2nd 1910.
The foundation stone for this extension was laid in August 1910 by Catherine Somers, wife of Mayor Jonathan Somers, and the hall was officially opened on 7 October 1910 with a charity ball to raise funds for the local hospital.
The town officially changed its name from Newcastle to Toodyay in May 1910, so the new hall became known as the Toodyay Town Hall.
The building was renamed in 1957 after the auditorium was extended, a new stage was built, and an additional room added on to the back. This work was partly funded by the Toodyay RSL, a condition of which was the renaming to the Toodyay Memorial Hall
Related Objects
Related Objects
Other items from Shire of Toodyay
- STANDARD GAUGE RAILWAY 1946 FREMANTLE TO KALGOORLIE MAP REFERENCES SG112/3R CCE 36028
- STANDARD GAUGE RAILWAY 1946 FREMANTLE TO KALGOORLIE MAP REFERENCES SG114/3R CCE 35960
- STANDARD GAUGE RAILWAY 1946 FREMANTLE TO KALGOORLIE MAP REFERENCES SG115/1R CCE 35776
- STANDARD GAUGE RAILWAY 1946 FREMANTLE TO KALGOORLIE MAP REFERENCES SG116/2R CCE 35839
- STANDARD GAUGE RAILWAY 1946 FREMANTLE TO KALGOORLIE SURVEY MAP REFERENCES SG116/4R CCE 35839
- STANDARD GAUGE RAILWAY 1946 FREMANTLE TO KALGOORLIE SURVEY MAP REFERENCES SG117/3R CCE 35840
- STANDARD GAUGE RAILWAY 1946 FREMANTLE TO KALGOORLIE SURVEY MAP REFERENCES SG126/1R CCE 36289
- STANDARD GAUGE RAILWAY 1946 FREMANTLE TO KALGOORLIE SURVEY MAP REFERENCES SG126/1R CCE 36289
- STANDARD GAUGE RAILWAY 1946 FREMANTLE TO KALGOORLIE SURVEY MAP REFERENCES SG119/C CCE 35932/3
- STANDARD GAUGE RAILWAY 1946 FREMANTLE TO KALGOORLIE SURVEY MAP REF: SG119/3 R3 SHEET 1 CCE 35932/3
- STANDARD GAUGE RAILWAY 1946 FREO TO KAL SURVEY MAP REF: SG119/3 R4 CCE 35932/3
- STANDARD GAUGE RAILWAY 1946 FRE TO KAL SURVEY MAP REF: SG120/2R CCE 35998
