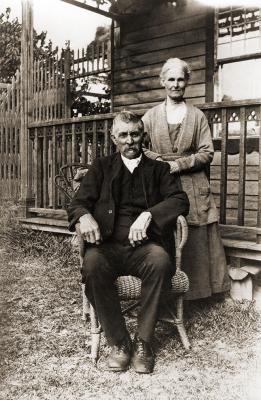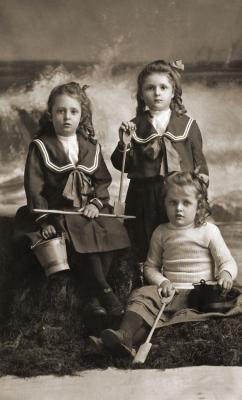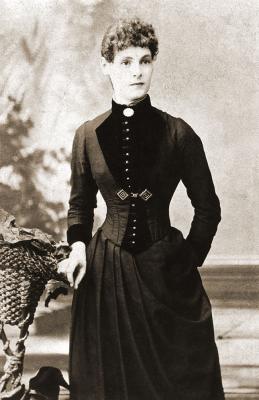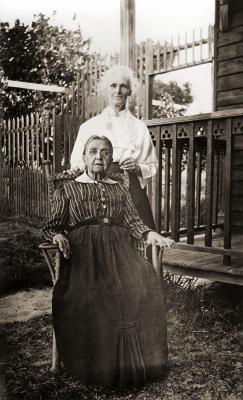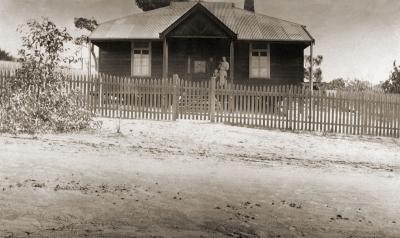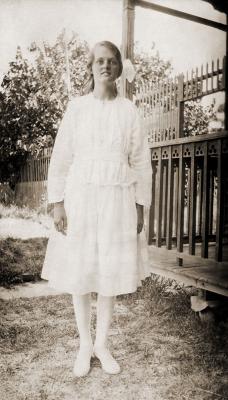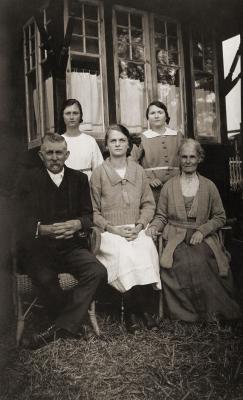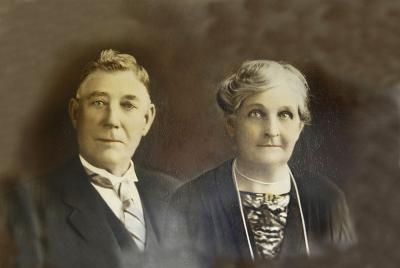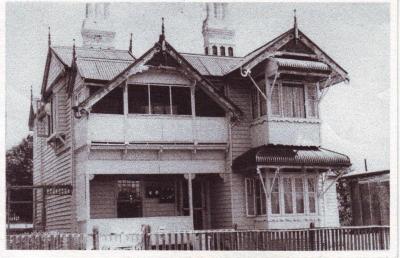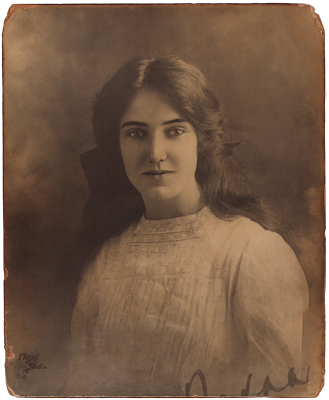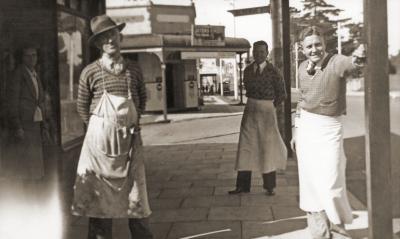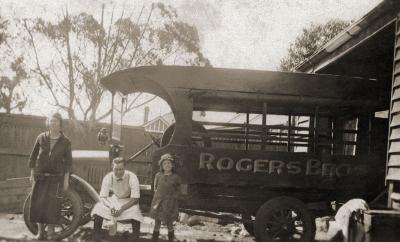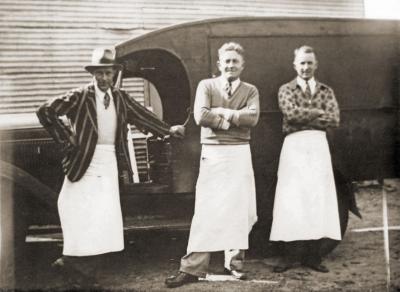McQueen Family Home, 36 Devon Road, Claremont
c. 1912Photograph of an ornate two-storey weatherboard house with corrugated iron gabled roof. There are four simple sash windows and an oriel window on the side elevation. Both upper and lower rooms on the right just forward and both have bay windows with striped corrugated shades. The remaining front section features a verandah with balcony above. All gables have decorative barge boards and shingle infill: all windows have plain lower section and small paned upper section. There is a decorative open picket fence in front of the house and through the open gateway three young girls in white can be seen standing on the verandah.
John McQueen was born in Forfarshire Scotland and worked his way to Australia as a ship's carpenter. He spent some time in Brisbane where he met Harriet Hannah Southgate. They were married in Victoria and four of their children were born there. They left for Western Australia in 1895 where he worked at the Western Australian Government Railway (WAGR) Workshop in Fremantle (later Midland) as a carpenter. He built his family home at 36 Devon Road, Claremont while living in tents on the property with his family. John and his wife Harriet went on to have three baby boys who died in infancy and then three girls (twins) Hettie and Charlotte and Jessie. Upon Johns death, his daughter Charlotte and her husband moved back into the home for several years.
Details
Details
Open in Google Maps
Nearest geotagged records:
- Harriet McQueen (0km away)
- Jessie McQueen (0km away)
- 36 Devon Road, Claremont (0km away)
- Girl From 36 Devon Road, Claremont (0km away)
- Laying The Foundation Stone At St Oswald's Church (0.41km away)
- Laying The Foundation Stone At St Oswald's Church (0.42km away)
- Laying The Foundation Stone At St Oswald's Church (0.42km away)
- Laying The Foundation Stone At St Oswald's Church (0.42km away)
- Laying The Foundation Stone At St Oswald's Church (0.42km away)
- World War 2, Western Australia, Rottnest Island AIF Enlistment, W223926 to WX30822 EYRES, 1942 (0.45km away)
Nearby places: View all geotagged records »
Copyright and Reference
Copyright and Reference
Acknowledgements to be made to 'Claremont Museum 09.81'.
More items like this
Other items from Town of Claremont Museum
- Harriet Hannah McQueen
- Harriet McQueen
- Weatherboard House With Picket Fence
- Jessie McQueen
- John And Harriet McQueen With Three Daughters
- Thomas and Emma Briggs
- 36 Devon Road, Claremont
- Girl From 36 Devon Road, Claremont
- Rogers Bros Grocers Shop
- Rogers Bros Delivery Van
- Rogers Bros Delivery Van
- Rogers Bros Delivery Van
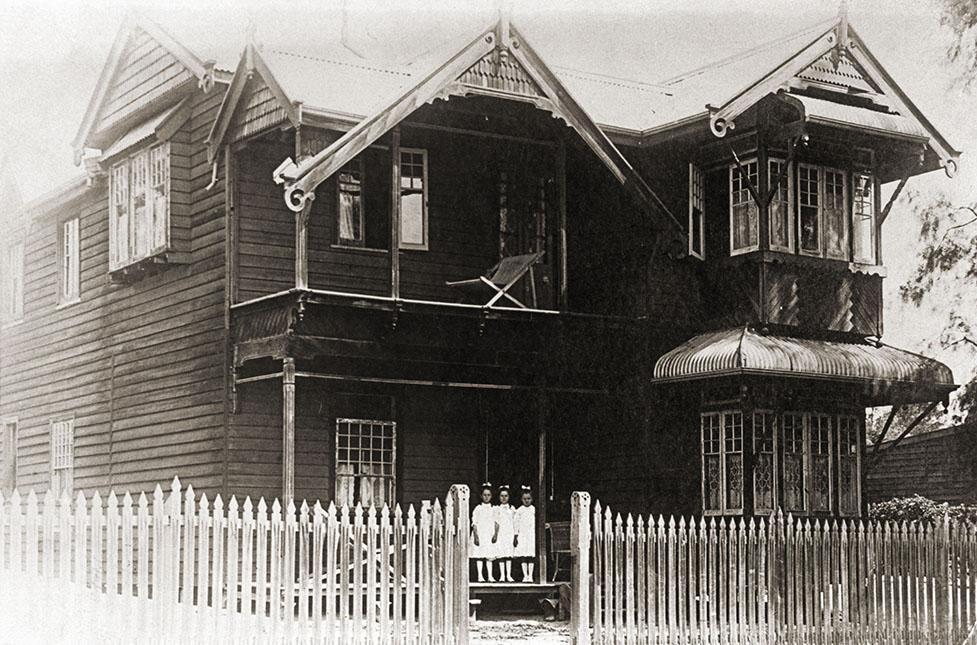
36 Devon Road, Claremont
Source: Claremont Museum 09.81
Scan this QR code to open this page on your phone ->

