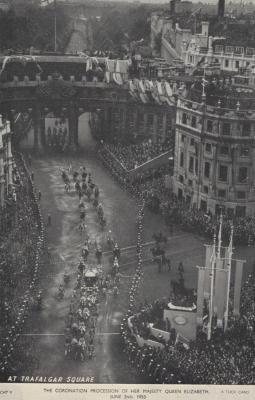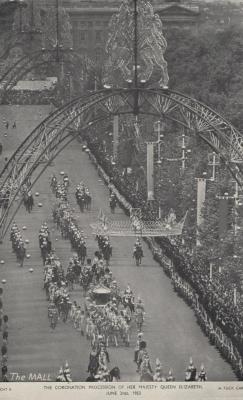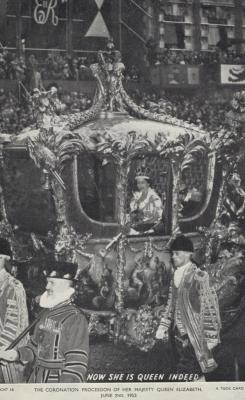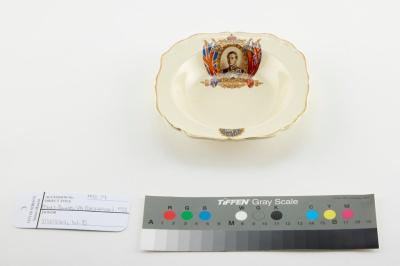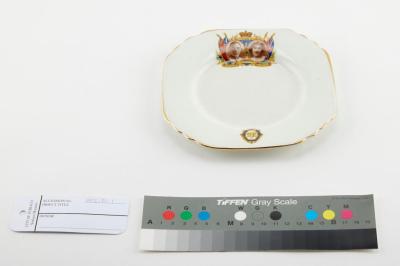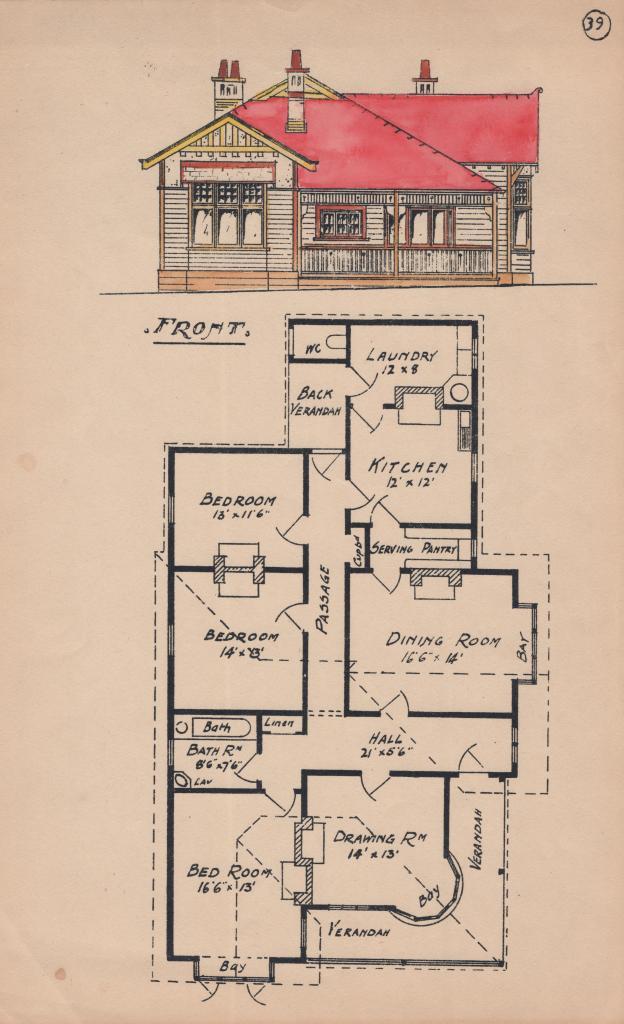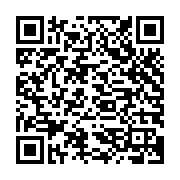ARCHITECTURE PLAN: RESIDENTIAL PLANS, PLAN NUMBER
From a set of architect's plans. The plan is numbered 39, 41 and 42. These appear to be photocopied and coloured in afterwards. The plan shows a front elevation and floor plan for the residence. The floor plan shows two bedrooms and appear to be typical examples of weatherboard houses found not only in Subiaco and Shenton Park, but all over Perth, from the late 19th century to circa 1920.
These plans show front elevations and floor plans for residences. They have only two bedrooms and are typical examples of weatherboard houses found not only in Subiaco and Shenton Park but all over Perth, from the late 19th Century to C 1920.
Details
Details
Architect's plans for weatherboard residences found in Subiaco and Shenton Park.
More items like this
- ARCHITECTURE PLAN: RESIDENTIAL PLANS, PLAN NUMBER 4
- ARCHITECTURE PLAN: RESIDENTIAL PLANS, PLAN NUMBER 13
- ARCHITECTURE PLAN: RESIDENTIAL PLANS, PLAN NUMBER 14
- ARCHITECTURE PLAN: RESIDENTIAL PLANS, PLAN NUMBER 5
- ARCHITECTURE PLAN: RESIDENTIAL PLANS, PLAN NUMBER 8
- ARCHITECTURE PLAN: RESIDENTIAL PLANS, PLAN NUMBER 9
- ARCHITECTURE PLAN: RESIDENTIAL PLANS, PLAN NUMBER 10
- ARCHITECTURE PLAN: RESIDENTIAL PLANS, PLAN NUMBER
Other items from Subiaco Museum
- ARCHITECTURE PLAN: RESIDENTIAL PLANS, PLAN NUMBER
- SHOE HORN: XYLONITE, MONGER
- HAND MIRROR: XYLONITE.
- GLOVE CONTAINER, LACQUERED
- HANDKERCHIEF BOX: LACQUERED
- TRAY, DRESSING TABLE, LACQUERED.
- TIN, NONAD TULLE [STERILIZED DRESSING]
- POSTCARD: CORONATION PROCESSION OF QUEEN ELIZABETH II, TRAFALGAR SQUARE
- POSTCARD: CORONATION PROCESSION OF QUEEN ELIZABETH II, THE MALL.
- POSTCARD: CORONATION PROCESSION OF QUEEN ELIZABETH II - 'NOW SHE IS QUEEN INDEED'
- BOWL: EDWARD VIII CORONATION, 1937
- PLATE: KING GEORGE VI AND QUEEN ELIZABETH CORONATION, 1937
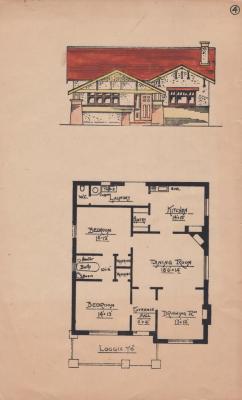
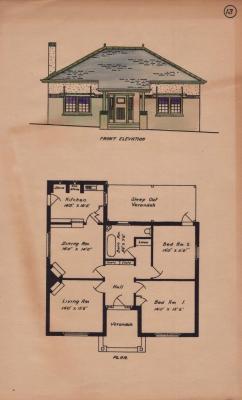
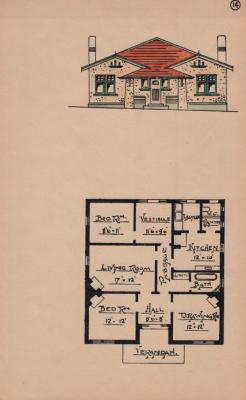
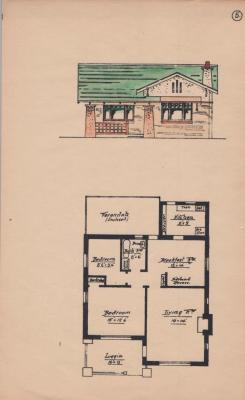
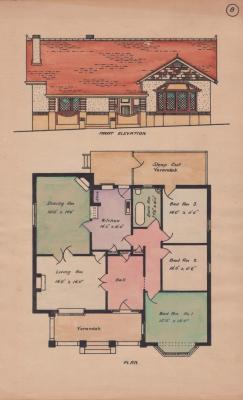
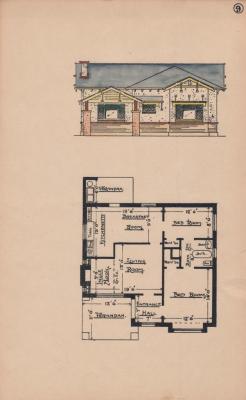
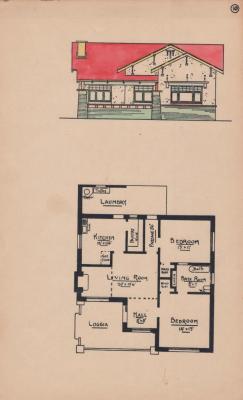
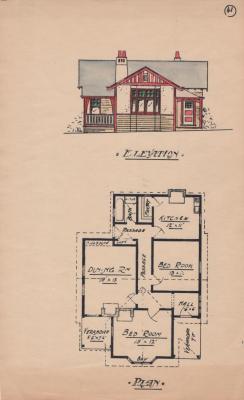
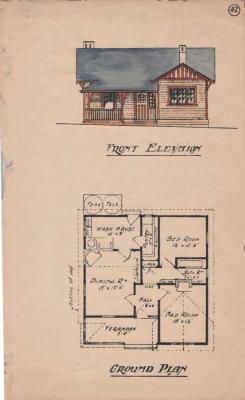
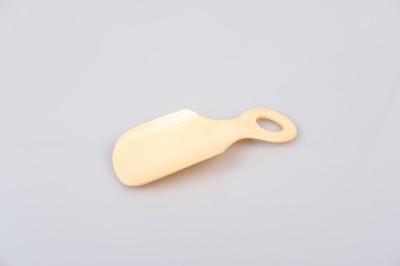
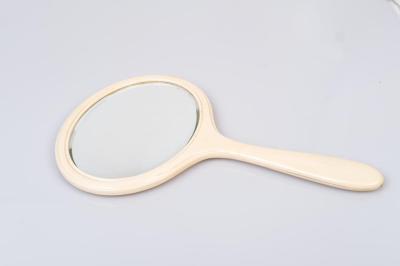
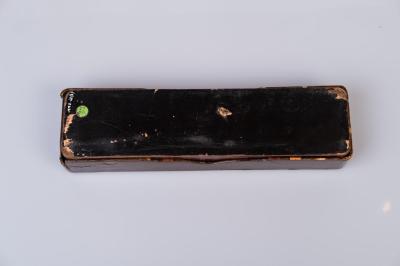
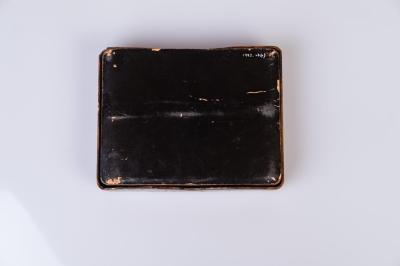
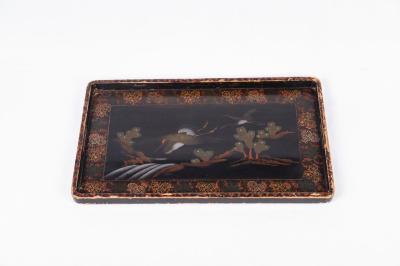
![TIN, NONAD TULLE [STERILIZED DRESSING]](https://collectionswa.net.au/sites/default/files/styles/thumbnail/public/records/2023-11/43-1992.6a-b-1992.6%20a-b%20ANGLE%202.jpg?itok=Sc2Nc-j4)
