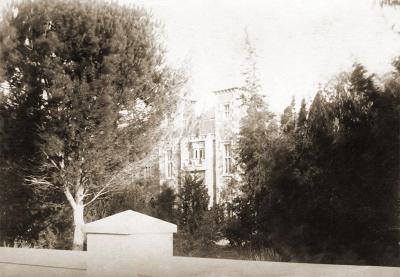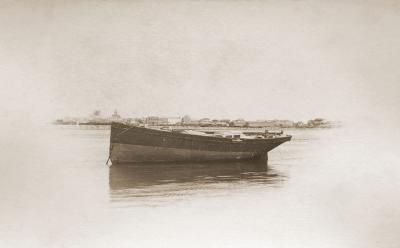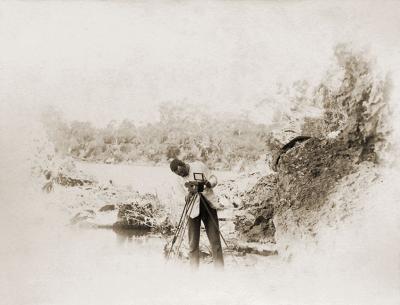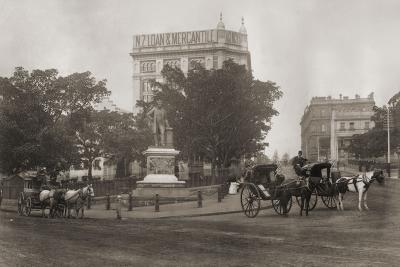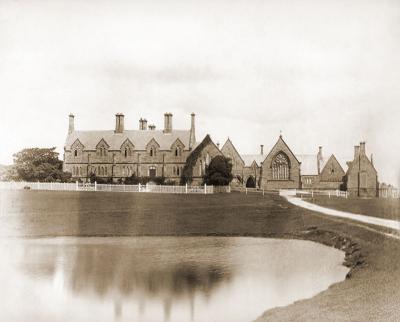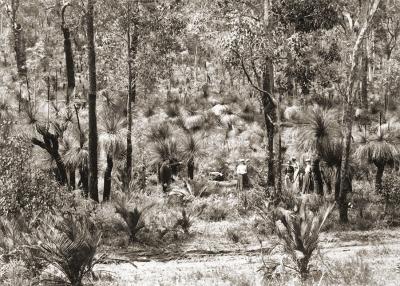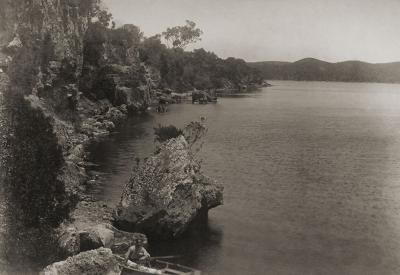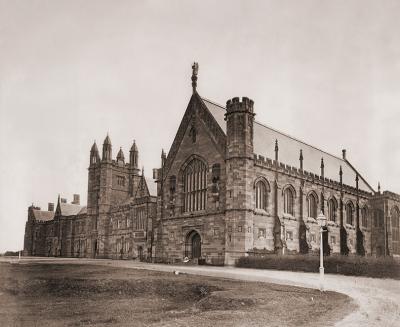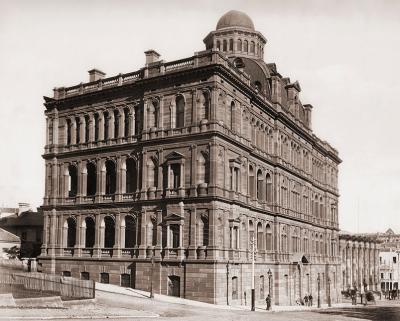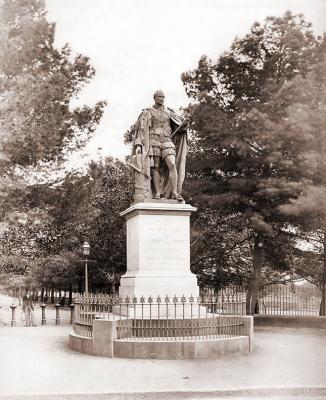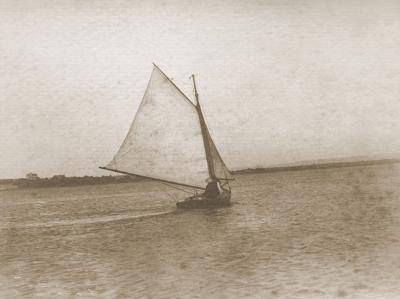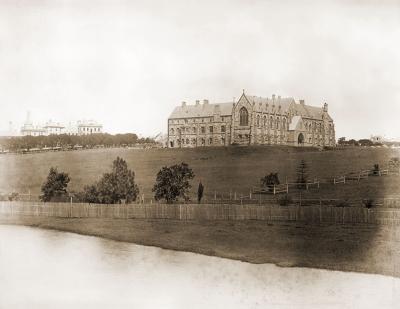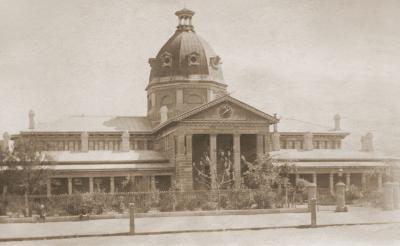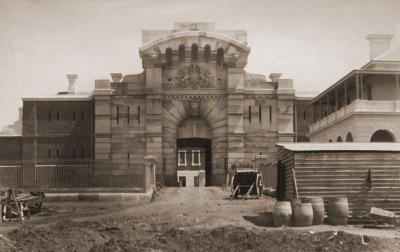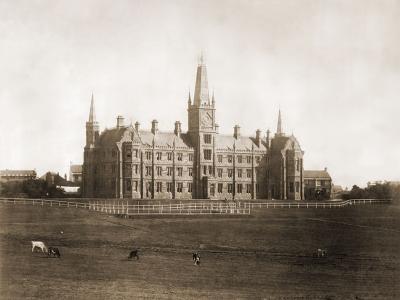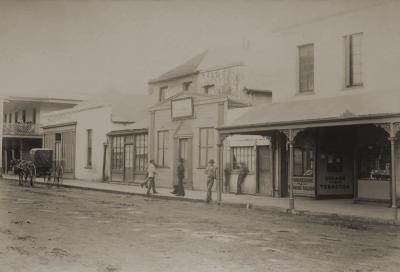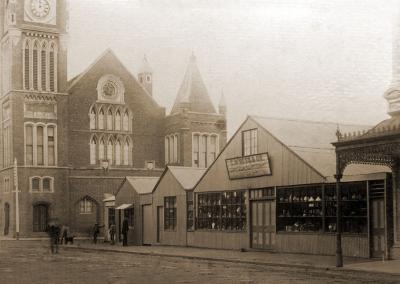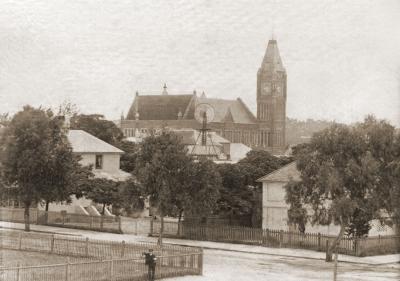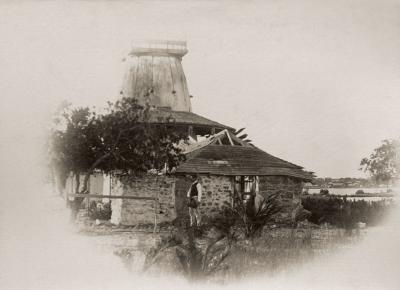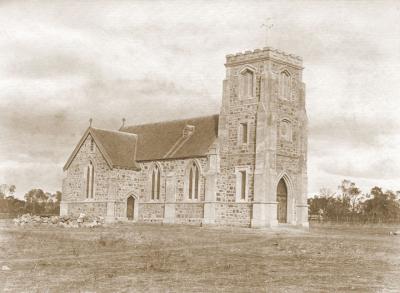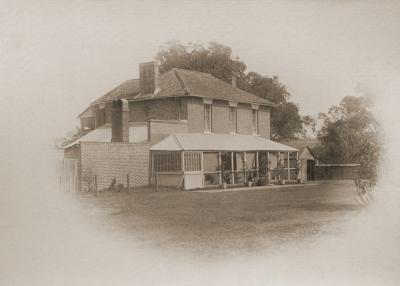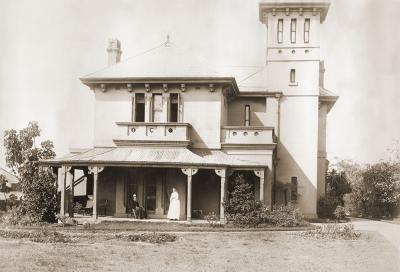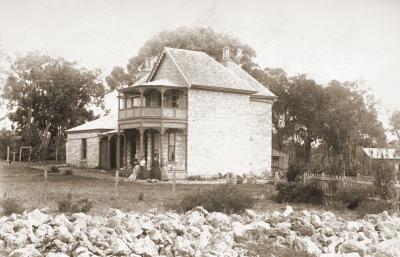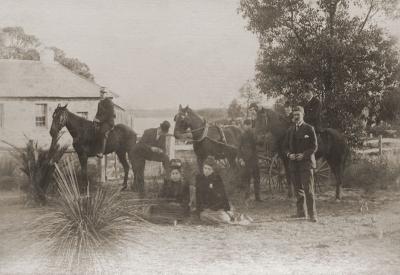Government House Sydney
c. 1895Two-storey, stone building with Gothic window and arch to entry, above which is another Gothic window. Roof and turrets have crenellated parapets. Guard and sentry box in foreground.
Government House is one of the finest examples of Gothic revival architecture in New South Wales. Sydney's first Government House was located in Bridge Street (on the site of the Museum of Sydney) at Sydney Cove, occupied by the first Governor of NSW, Governor Arthur Phillip.
The original house served for nearly 50 years as the colony's political, ceremonial and social centre, but it became worn down.
The current-day Government House, completed in 1845, was designed by Edward Blore, architect to William IV and Queen Victoria who worked on Buckingham Palace and Windsor Castle.
The Gothic revival style design was influenced by the Governor's Stables, completed in 1821 (now the Conservatorium of Music located at the main entry gates to Government House).
Source: NSW Government
Details
Details
Australian social history from the collection of photographs and albums donated to the museum by Raymond Sharkey's family.
Raymond John Sharkey an architect, surveyor and amateur photographer was born in 1868 in New South Wales. Raymond was a Claremont resident when he died at an early age.
Open in Google Maps
Nearest geotagged records:
- Chief Secretary's Office (0.49km away)
- Lands Department Building Sydney (0.66km away)
- Lands Department Building (0.66km away)
- World War 1, Australia, Sydney, Memorial to Horses, 1950 (0.67km away)
- Inter War, Australia, New South Wales, Sydney, Darwin Mobile Force, SMITH, 1939 (1.01km away)
- General Post Office Sydney (1.12km away)
- World War 2, Western Australia, Rottnest Island AIF Enlistment, NP3205 to NX157671 DUFFECY, 1942 (1.45km away)
- World War 2, Western Australia, Rottnest Island AIF Enlistment, VP7601 to VX130002 THOMPSON, 1942 (1.45km away)
- World War 1, Australia, Western Australia, 429 KINGDON, 10 Light Horse (1.5km away)
- Australian Museum Sydney (1.63km away)
Copyright and Reference
Copyright and Reference
Acknowledgements to be made to 'Claremont Museum 09.172a'.
Other items by Sharkey Collection
- Government House, Perth
- 'Avon' Fremantle
- The Amatuer Rocky Bay
- Thomas Sutcliffe Mort Statue
- St Paul's College University of Sydney
- Greenmount
- Rocky Bay On Swan River
- The Great Hall of the University of Sydney
- Lands Department Building
- Prince Albert Statue
- 'Yamina'
- St John's College University of Sydney
Other items from Town of Claremont Museum
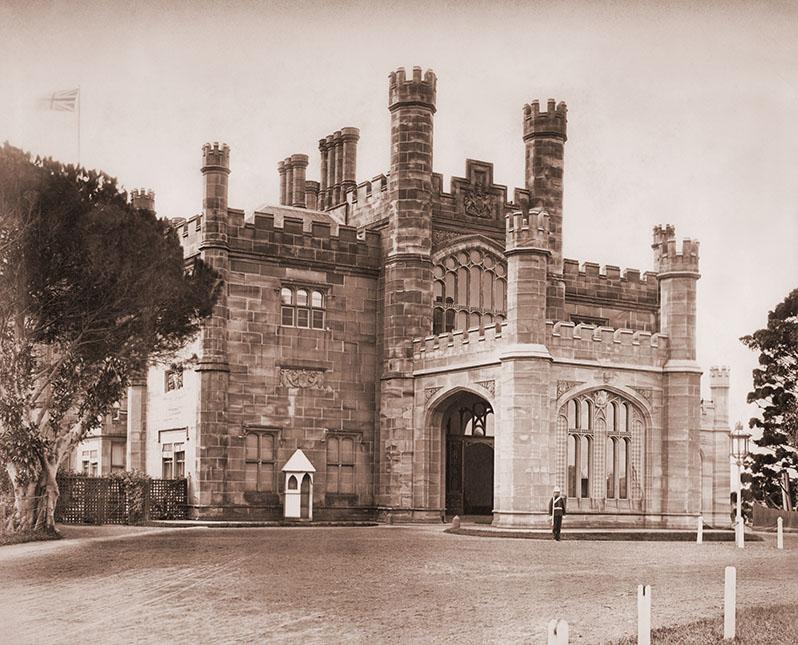
Source: Claremont Museum 09.172a
Scan this QR code to open this page on your phone ->

