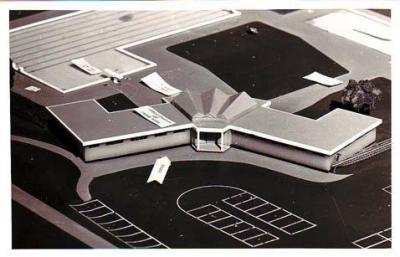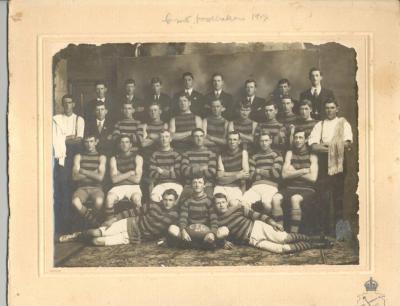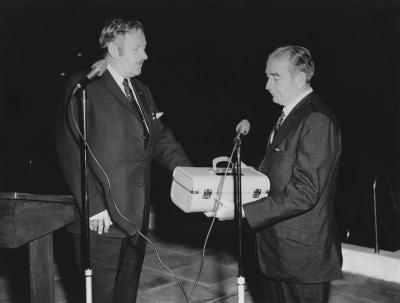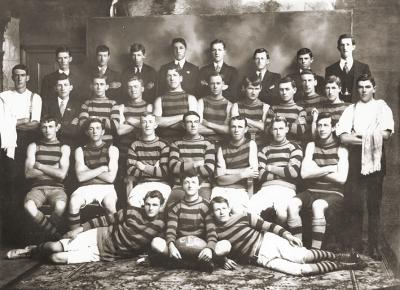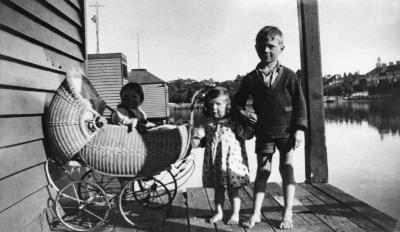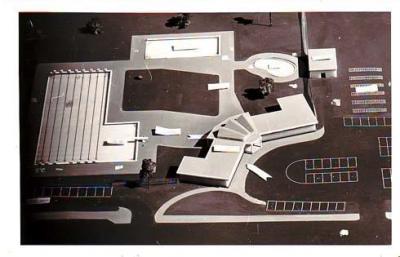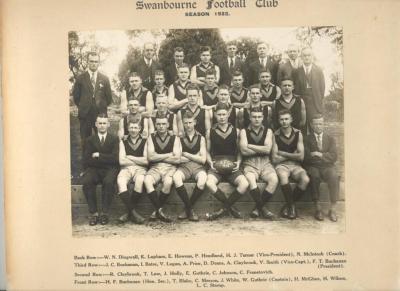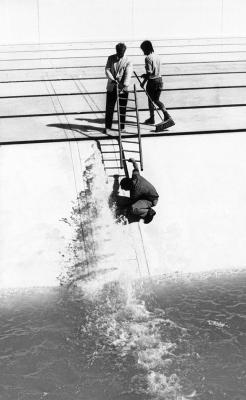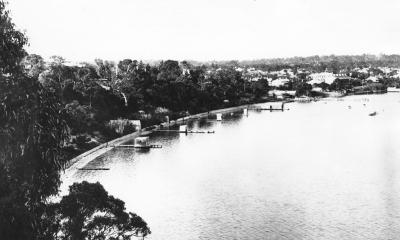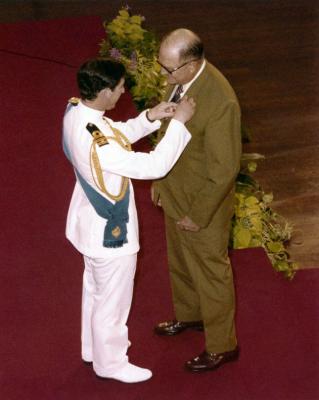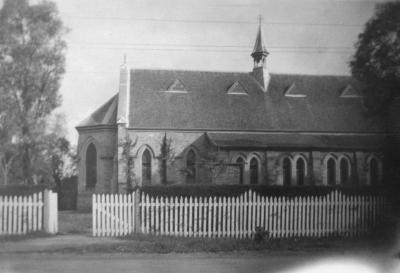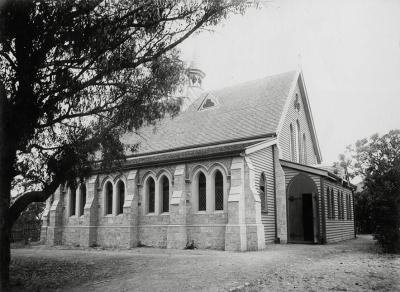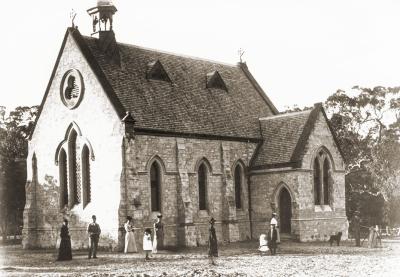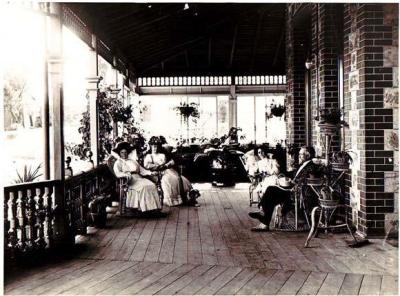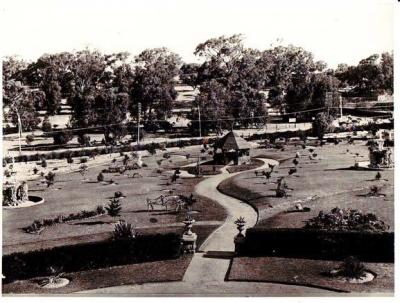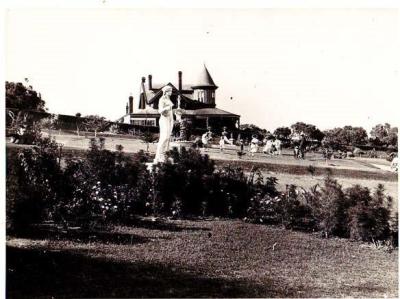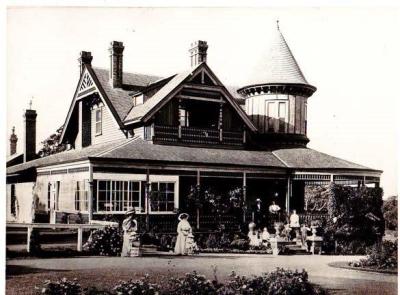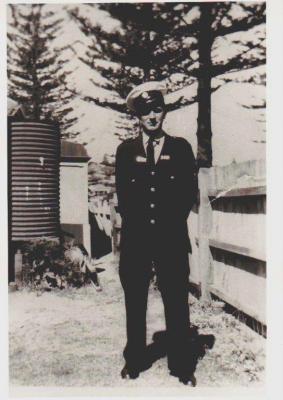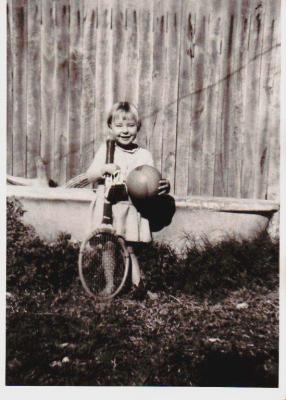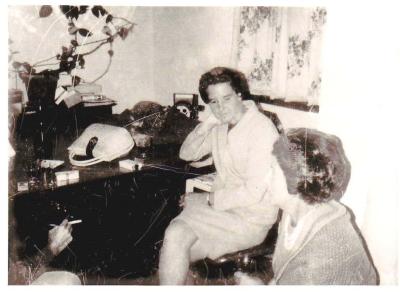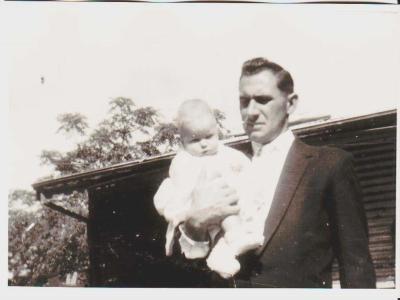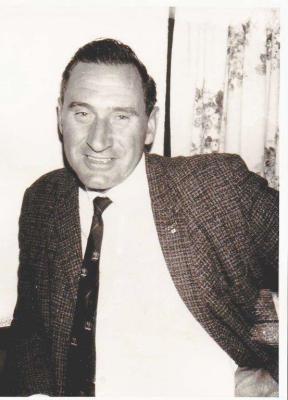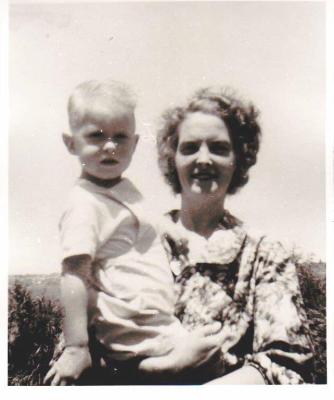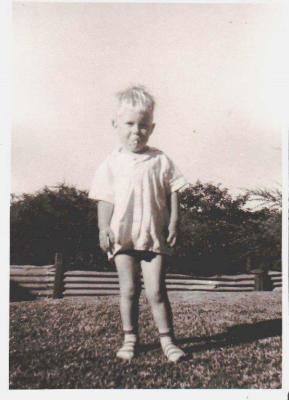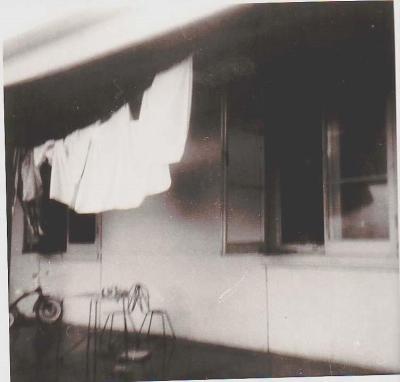Christ Church, Claremont
1893 - 1909Two photographs of Christ Church.
Top:
From the north east, the original Christ Church in 1893.
Bottom:
From the north west c.1909 after additions in 1901 to add additional bays in the nave and a new porch to the western end.
First meeting re establishment of a church was chaired by Dean Goldsmith on 21 March 1892. It was attended by twelve residents and Revd James Allen. The meeting accepted Mr Alpin Thompson's offer of the current site for whatever could be raised from sale of the government's proposed site which was deemed unsuitable. A committee was formed and John Talbot Hobbs asked to submit plans for a building which might be used as a church seating 120 people and eventually become the chancel of a larger building at a cost not exceeding 400 pounds. It was designed as an architypal English village church in the Gothic revival style with she-oak shingle roof and limestone walls. The limestone came from the cliffs overlooking the river and owned by Alpin Thompson and the porch was omitted to reduce costs. The foundation stone was laid by Gov. William Robinson. Sir John and Lady Forrest and many members of Parliament attended. The church was consecrated on 10/4/1893 by Bishop Parry. The final cost of the building was 810 pounds 5 shillings and 3 pence, mainly raised by subscription, musical and social evenings and afternoon teas. Christ Church was given parochial status in 1896, two years before Claremont was gazetted as a municipality. Extensions to the nave were dedicated in 1901 and a new West End added in 1909. Tower, porch and choir vestry were added in 1938 at a cost of 2000 pounds, donated by parishioners and many listeners to regular broadcasts by Rector John Bell. In 1975-1980 the building underwent major restoration work and further landscaping and paving to the surrounds.
Details
Details
Other items by Alex Prior Collection
- Claremont Aquatic Centre Model
- Claremont Footballers 1914
- Official Opening Of The Claremont Aquatic Centre
- Trade Entrance, Drabbles Hardware, Leura Avenue, Claremont
- Claremont Football Club 1914
- Children On The Claremont Baths Entrance Landing
- Claremont Aquatic Centre Model
- Claremont Library
- Swanbourne Football Team 1932
- Claremont Aquatic Centre Diving Pool
- Freshwater Bay Claremont
- Alex Prior Investiture
More items like this
Other items from Town of Claremont Museum
- 'The Grange' Verandah
- 'The Grange', Perth-Fremantle Road
- 'The Grange' Garden Croquet
- 'The Grange'
- Constable David Henneker, John Street, Cottesloe
- Francis Henneker, 66 Victoria Avenue, Claremont
- Dorothy Henneker
- David Henneker And Son Keith, 66 Victoria Avenue, Claremont
- David Henneker, Lounge Room, 66 Victoria Avenue, Claremont
- Dorothy And Keith Henneker
- Keith Henneker, 66 Victoria Avenue, Claremont
- Rear Verandah, 66 Victoria Avenue, Claremont
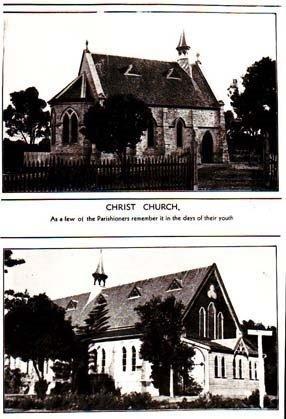
Bottom: North west elevation c.1909
Christ Church, Claremont
Source: Claremont Museum 08.22
Scan this QR code to open this page on your phone ->

