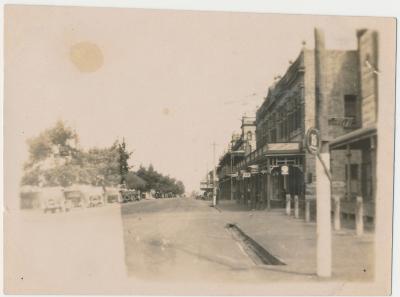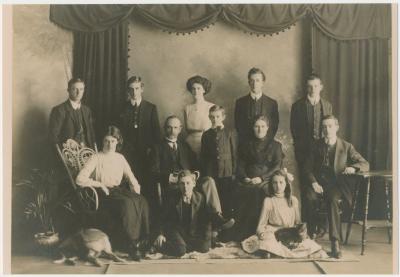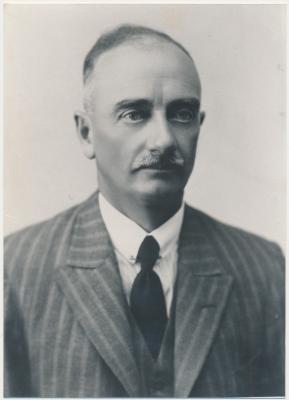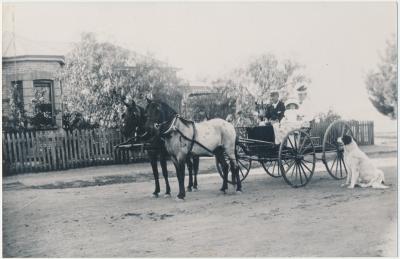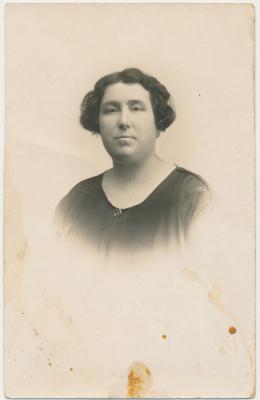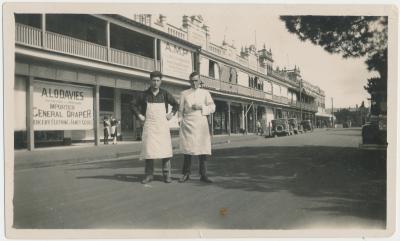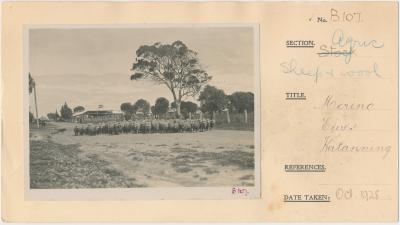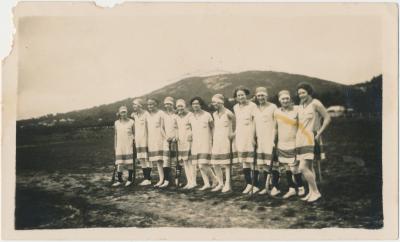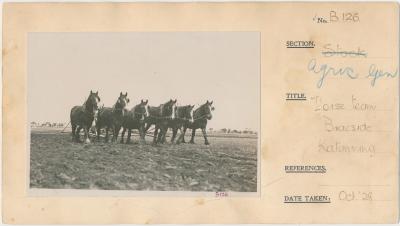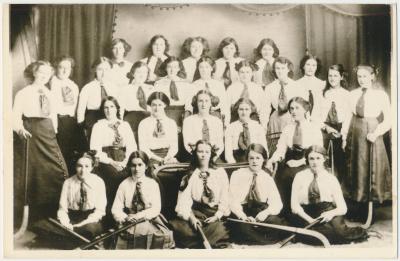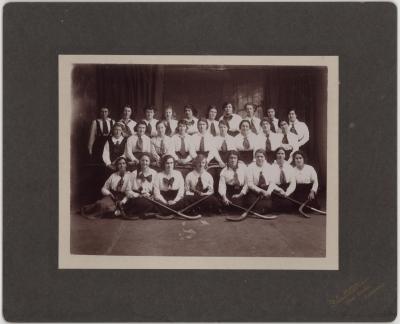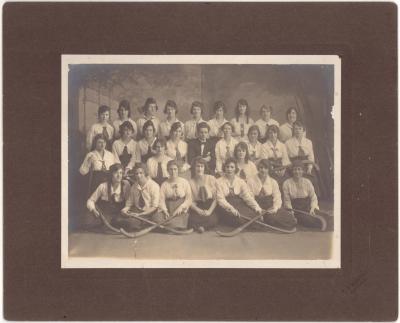Memorial Hall Gnowangerup
c. 1926A sepia photograph of a single story rectangular concrete block building taken from the front of the building. In the centre of the building is a wide door and on either side of the door are colonnades. Next to these colonnades are a vertical line of rectangular cement blocks and then three windows which have square cross hatching and between each window is a colonnade. Behind the flat front roofline is a gable roof, and on either side of the gable roof is a brick chimney.
Above the door is a stone which has the word 'MEMORIAL' and then below this the words '19 HALL 23'
On the right of the photograph is an electricity pole, and beside the building there is a type of banner pole.
The front of the building is symmetrical.
Details
Details
On the back of the photograph hand written in black ink is 'Memorial Hall Gnowangerup Built 1923'.
On the back of the photograph at the bottom right is hand written in black ink '1926'.
Stamped in black ink on the back of the photograph is ‘PRINTED BY FIELDING STUDIO. 94 HIGH ST., FREMANTLE.’
Copyright and Reference
Copyright and Reference
Courtesy of Katanning Historical Society.
Other items from Katanning Historical Society
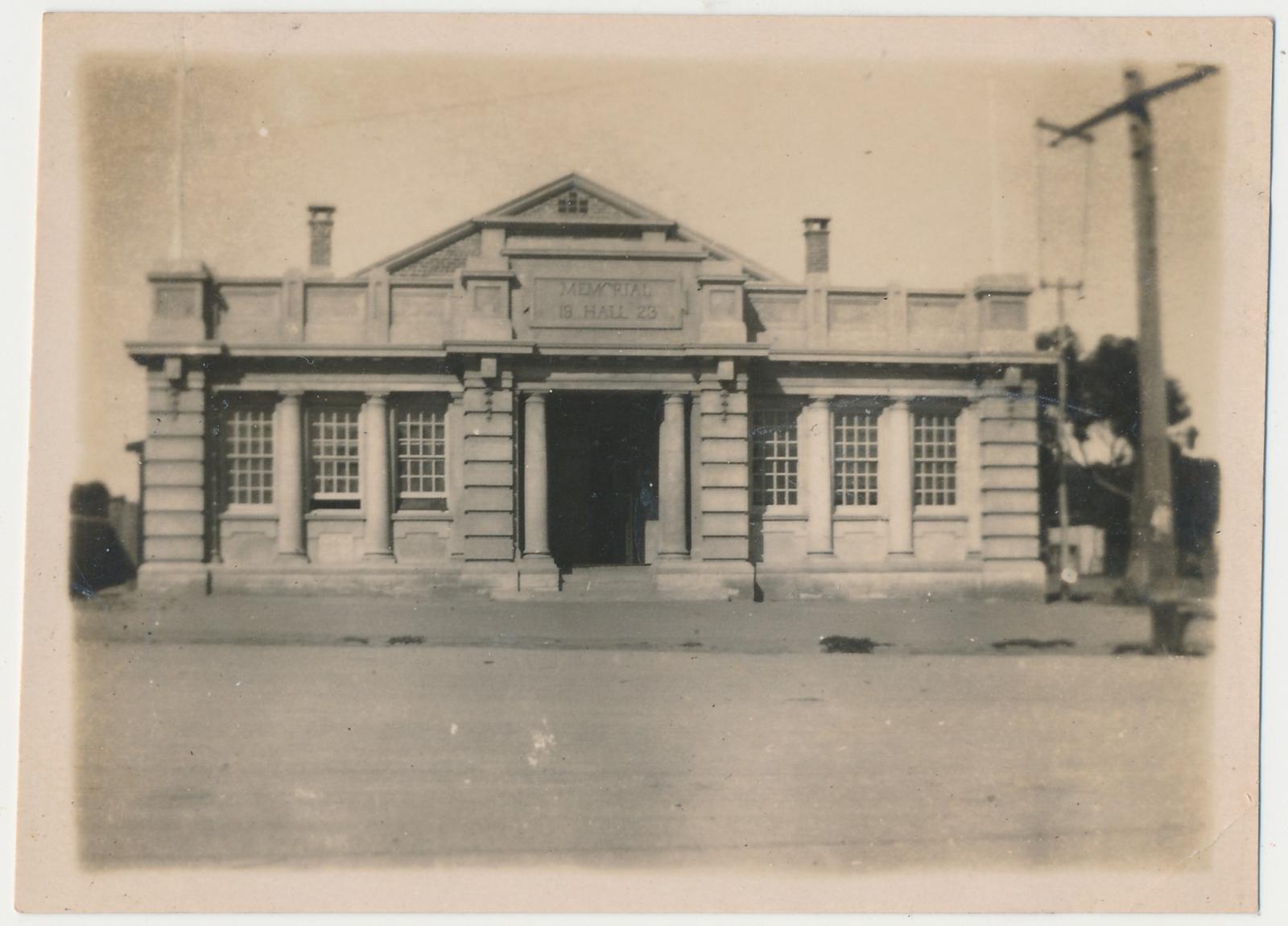
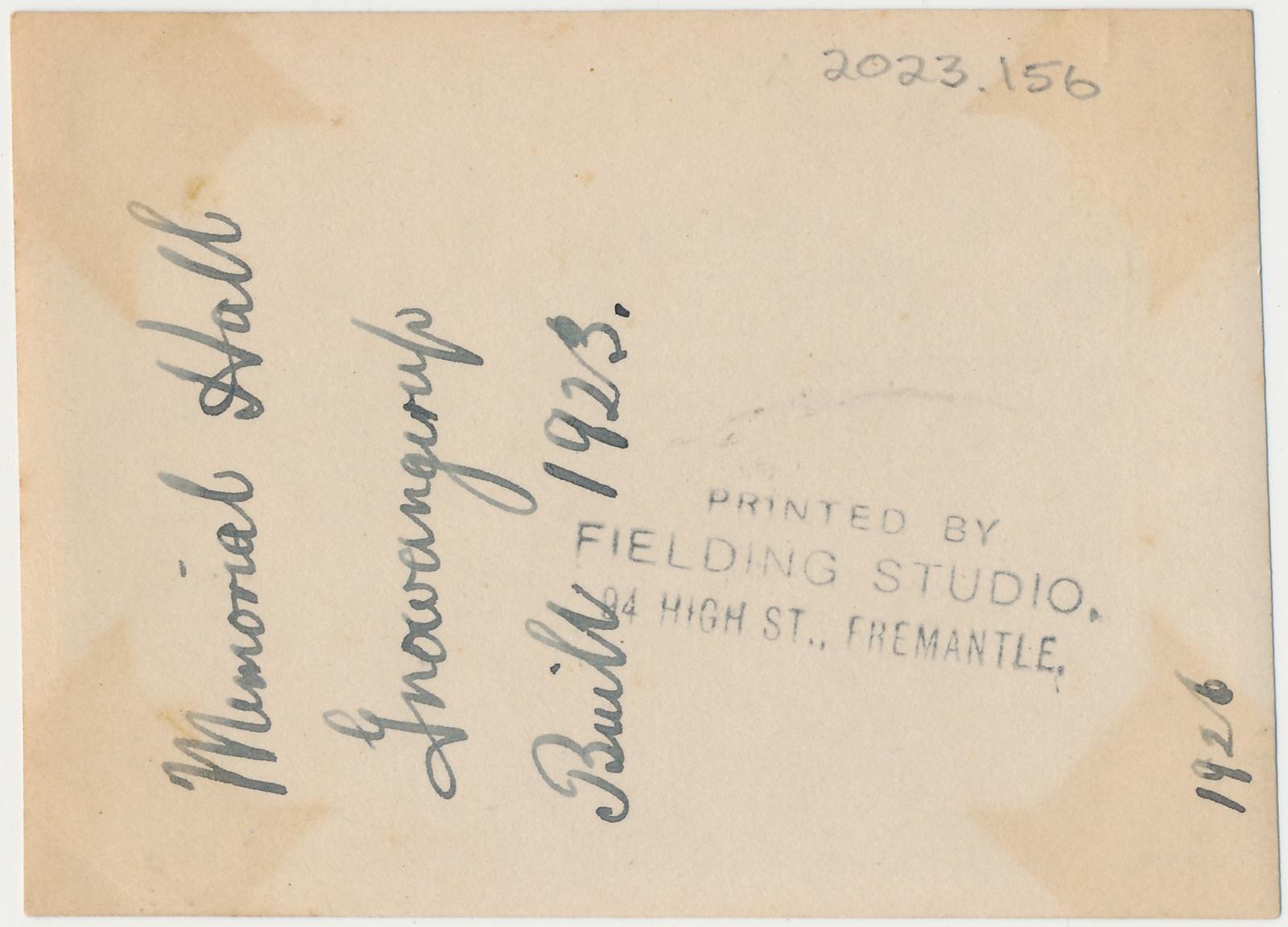
Scan this QR code to open this page on your phone ->

