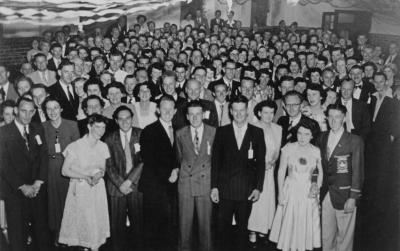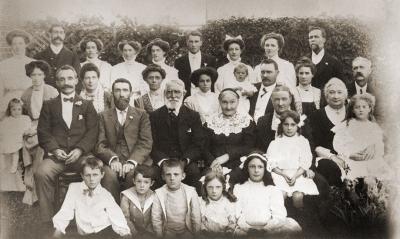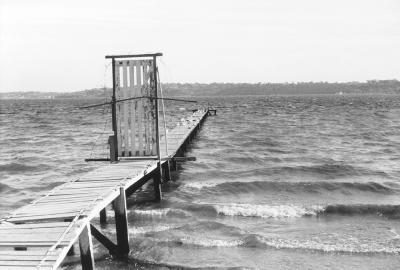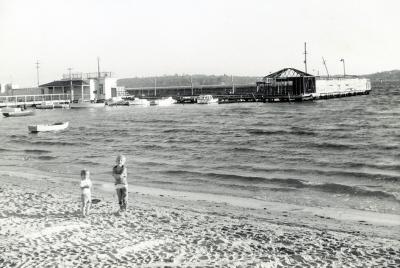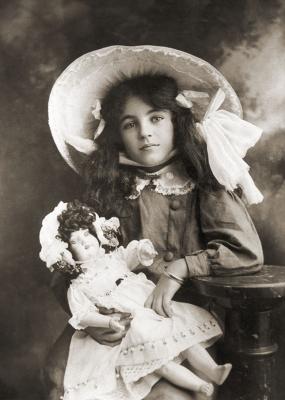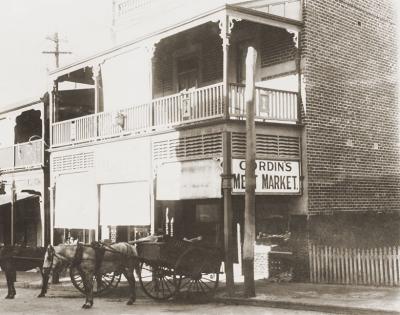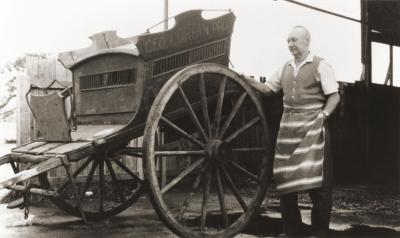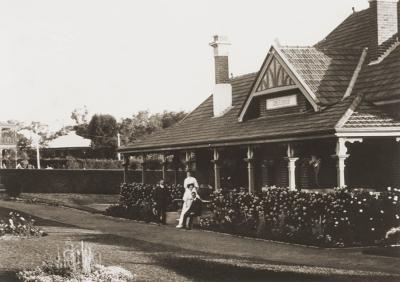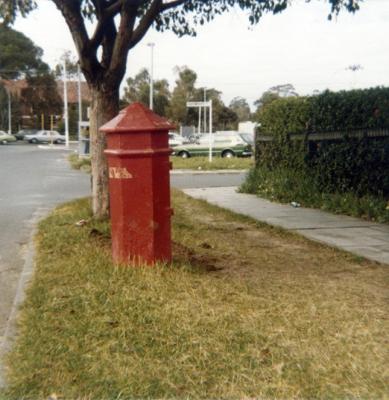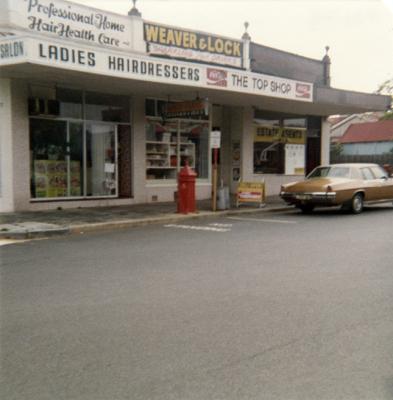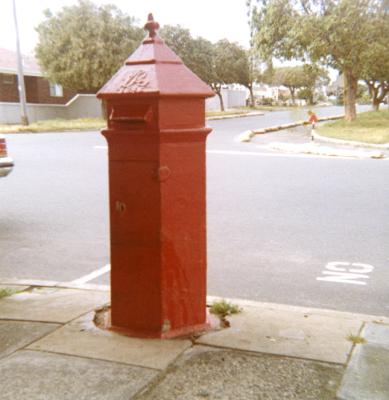The Folly, Loreto Convent
1977The Folly, Loreto Convent. A classical garden folly in light stone colour. In the front, the highly decorated pediment is supported by six columns. The lower part of each end is enclosed between the square pillars; the upper part is arched. The rear of the shallow structure has three large arches. The folly abuts a road and is overhung by trees. Through the folly are glimpses of the river.
Originally the Folly formed part of the large lattice work of the shadehouse/conservatory in the Osborne Hotel grounds. The FollyIt remained when the cost of upkeep forced the demolition of the rest of the buildings. The folly was moved and preserved by the Holmes a Court family who later developed the site.
Details
Details
Copyright and Reference
Copyright and Reference
Acknowledgements to be made to 'Claremont Museum 98.83'.
Other items from Town of Claremont Museum
- Parish Hall Claremont
- Descendents Of Efford Family
- Lake Claremont During The 1977-1978 Drought
- Private Jetty On Claremont Foreshore
- Claremont Baths During Demolition
- Miss Robson With Her German Doll Victoria
- Cordin's Meat Market Bay View Terrace
- Cordins' Butchers Cart
- 'Hillside' 32 Agett Road
- Post Box Corner Of Stirling Road And Chatsworth Terrace
- Post Box Corner Of Shenton Road And Devon Road
- Post Box Corner Of Shenton Road And Devon Road
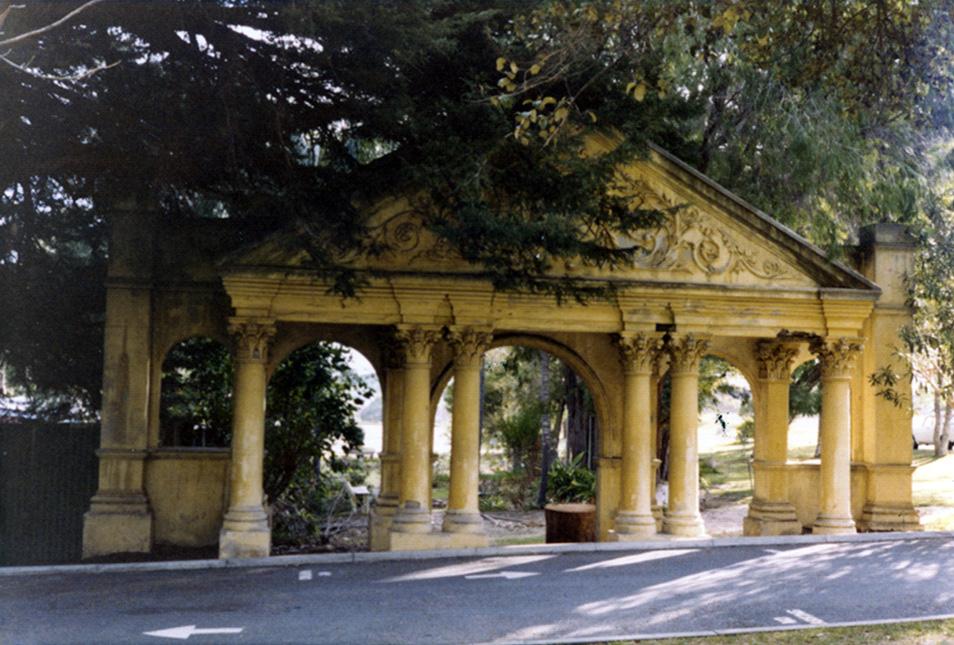
Source: Claremont Museum 98.83
Scan this QR code to open this page on your phone ->

