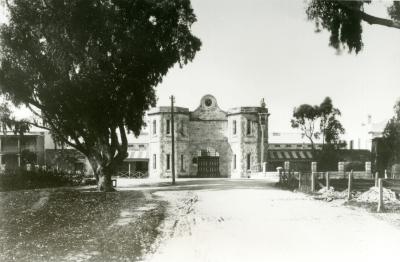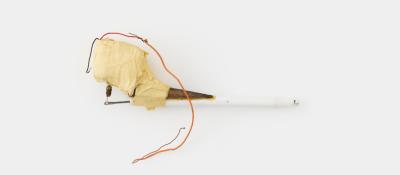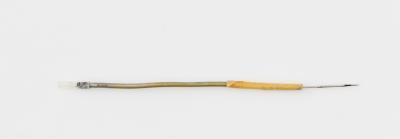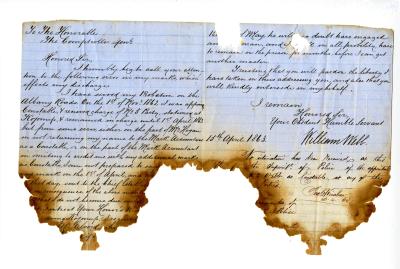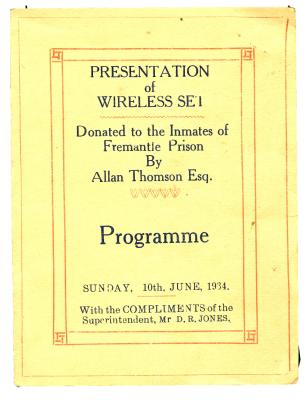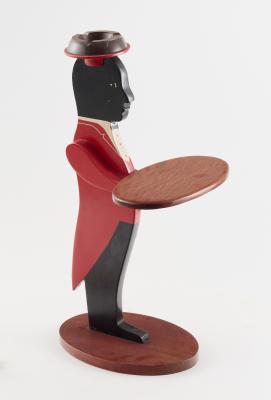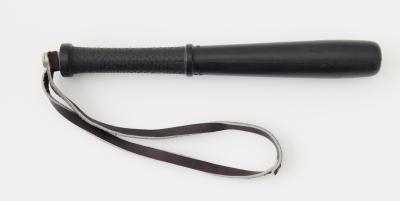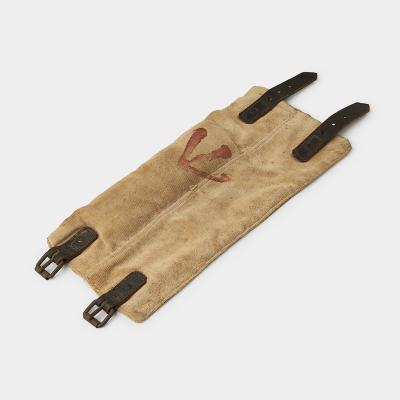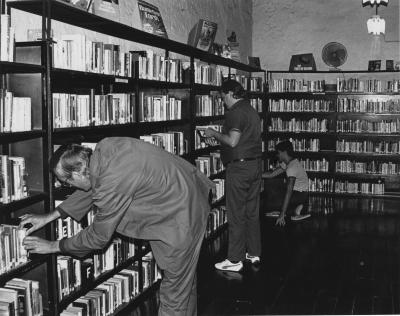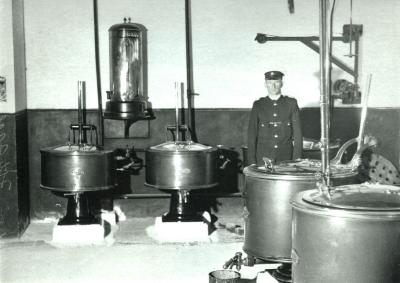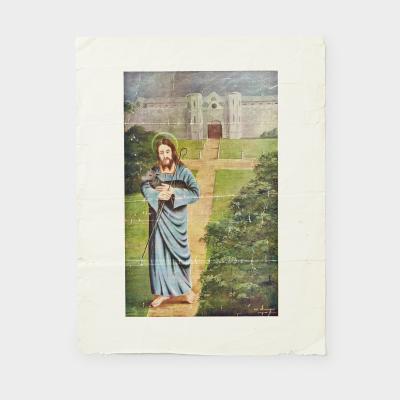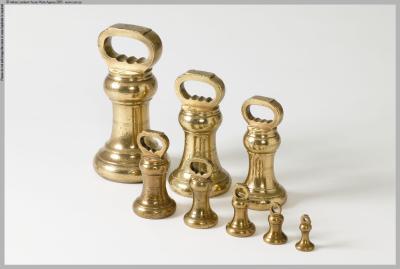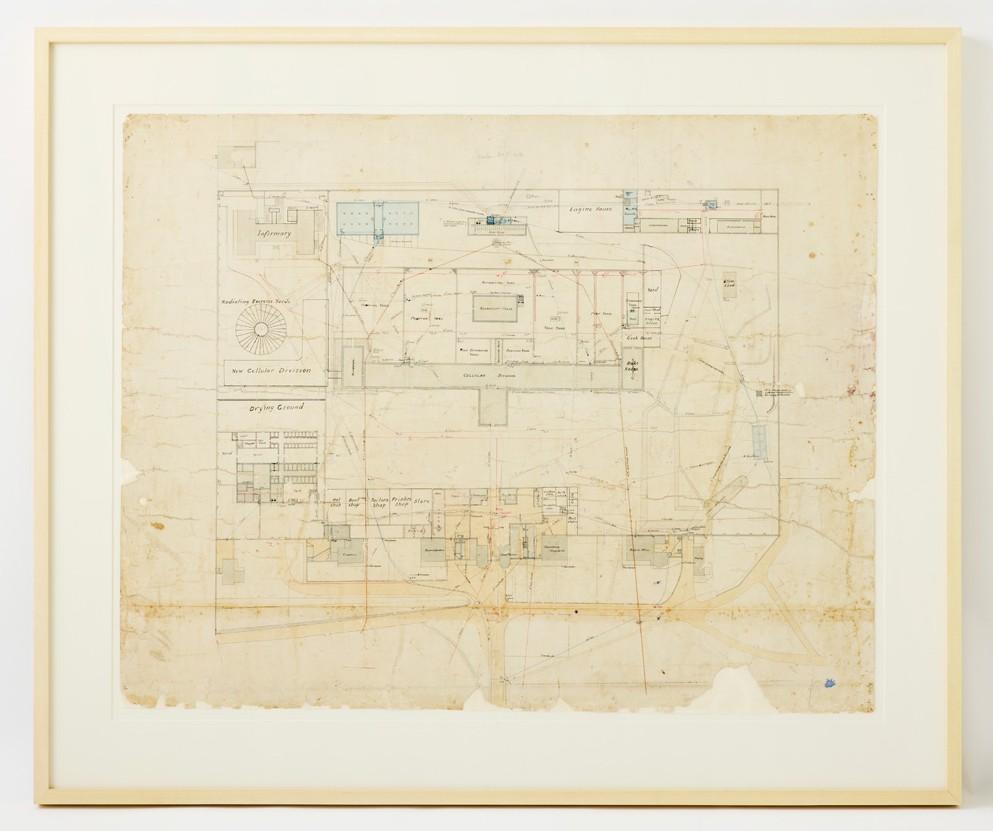SITE PLAN
1897 - 1908(a) Large, rectangular, paper site plan of Fremantle Prison, originally dating from 1897. Large, highly detailed, site plan of Fremantle Prison on single sheet of rectangular paper. The plan is untitled, and the details of the Prison site are hand drawn in dark brown, black, red and blue ink. Additions from c1907 showing the layout of the outer buildings including the Drying Grounds in the Women's Prison, the new Cellular Division and its radical exercise yards, have been hand drawn onto the plan. The buildings outside the Prison's perimeter walls on Hampton Road near Holdsworth Street are referred to on the plan as 'Mr Townsend's Quarters'.
(b) Large, rectangular, single sheet of linen backing, removed from the plan (2000.98a).
The first layer of this site plan is a copy of a plan 'measured and drawn' by a prisoner in 1897. Sections of the site have been subsequently added to the plan, to show all the buildings added to the site between 1897 and 1909. This plan was possibly created in an attempt to update the Prison’s visual records, after the sweeping architectural changes that followed the 1898 Royal Commission, and the 1903 Prisons Act. The accuracy of the original map meant that new buildings simply had to be remeasured and added to the plan where appropriate. The obvious handmade alteration to this particular plan means it was likely a draft, or a first attempt by hand, to build upon the pre-existing plan, from which a final, official version was then copied. The plan’s second layer was likely made in c1907-1908. These additions include the West Workshops (built 1900-1901), the new wing of Women's Division and New Division (built between 1904 and 1907), including the radial exercise yard, which was demolished within ten years of its construction.
Details
Details
Whilst the façade of Fremantle Prison has remained relatively unaltered since its construction, the buildings within the site have changed over time. The Female Division was the first major amendment to the Prison site. The original Convict Establishment did not provide an area for female prisoners, but when the site ceased to be for the exclusive use of convicts, and was handed over to the Colonial Government in 1886, provision needed to be made for their separate confinement within the site. As a result, in 1889 the north-west corner of Fremantle Prison, which had previously served as the kitchen, bakehouse and laundry, was walled off to become the Female Division. This newly named facility included 16 cells, bathroom, lying in room, association room, two kitchens, Matron’s quarters and a storeroom. The Female Division was then expanded in 1895, with an additional 22 cells, bathroom, a day room, hospital, chapel and lying in room added. This plan of the site includes details of this extension to the Female Division, but does not show the addition of the second floor extension, which was undertaken in 1909. This helps to date this plan from between these two construction phases.
A Royal Commission into the prison system in 1899 recommended that more workshops be established at Fremantle Prison. As a result, five new workshops were built in the north-west corner of the Prison site between 1900 and 1902, which would become known as the West Workshops. They included a workshop for painters, mat makers, shoemakers, bookbinders, tailors and printers. These new West Workshops are included on this plan.
The 1899 Royal Commission also concluded that lengthy stays in prison were undesirable, and were unlikely to deter people from offending again. They argued that a short, severe prison sentence would likely have more effect, so as a result the Prison began to look back to the theory of separate imprisonment. The concept of ‘divide and conquer’ provides a fitting description of this penal philosophy, which characterised Fremantle Prison in the late nineteenth century. Emphasis was placed on the separation of prisoners into types, depending on their crime and sentence, with the hope that this division would stop criminality spreading from habitual offenders to first-timers. Prisoners now served the first three months of their sentence in the equivalent of solitary confinement, after which they were categorised by the kind of work they could do, and the length of sentence they were serving. However, the architecture of Fremantle Prison at this time did not lend itself to such a system of separation. The Main Cell Block was completely open from end to end, meaning there was no obvious way to keep different categories of prisoners apart. Therefore, in 1902 it was decided that a new building on the site was essential to implement these aims. Prison labour quarried limestone from Rottnest Island for its construction. This new building included larger cells, though no improvement in sanitation. This building was called ‘New Division’, and is included on this plan.
To further this new philosophy of control through separation, behind the Main Cell Block a circle of ‘radiating yards’ was constructed, with an observation post for a Prison Officer at the centre. Known as ‘the cage’, these radiating yards have been included on this site plan, before they were abandoned in 1912, and later demolished. Although the theory of separation was not applied in its full rigour for long, the new building finally enabled administrators to keep different classes of prisoners apart whenever deemed necessary.
The site plan of Fremantle Prison holds national significance, being linked as it is with the varying stages of development of Fremantle Prison. The first layer of the site plan is a copy of a plan 'measured and drawn' by a prisoner in 1897 and illustrates the stages of building on the site. The map shows New Division, built between 1904 and 1907, including the radial exercise yard, which was demolished within ten years of its construction.
Open in Google Maps
Nearest geotagged records:
- PHOTOGRAPH OF CATHOLIC CHAPEL AFTER 1988 RIOT (0km away)
- AD REM PRISON NEWSLETTER (0km away)
- CONCERT PROGRAMME (0km away)
- IMAGE OF CHRISTMAS FESTIVITIES (0km away)
- ENTRANCE TO FREMANTLE PRISON (0km away)
- IMAGE OF SALLY PORT (0km away)
- IMAGE OF THE MAIN CELL BLOCK (0km away)
- GATEHOUSE/RECEPTION (0km away)
- IMAGE OF BAKING BREAD (0km away)
- PHOTOGRAPH OF PRISON LIBRARY (0km away)
Nearby places: View all geotagged records »
