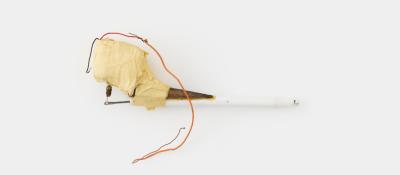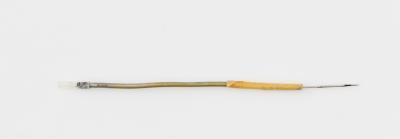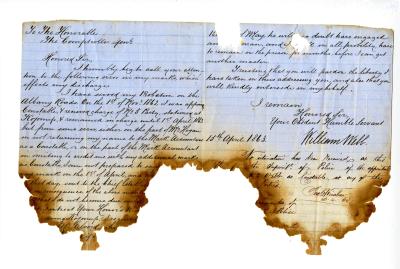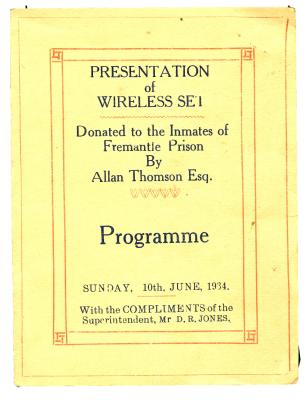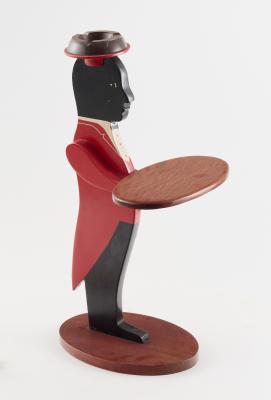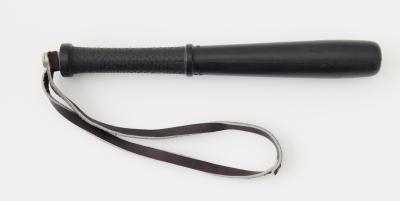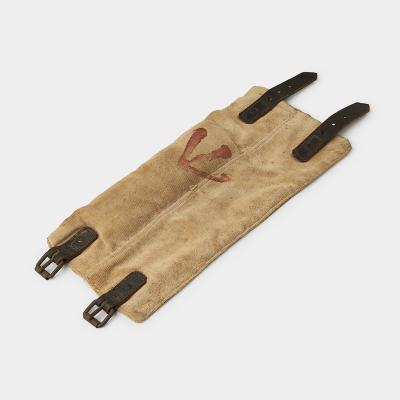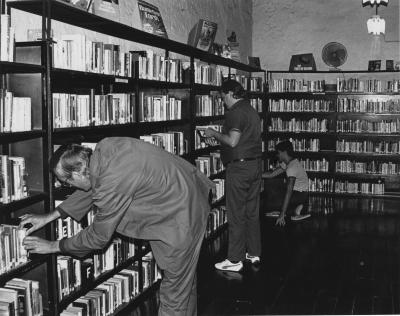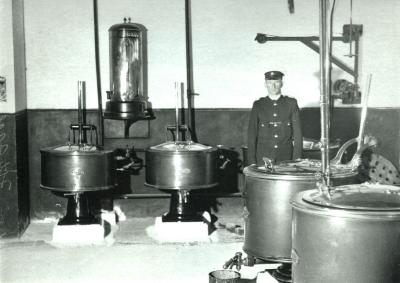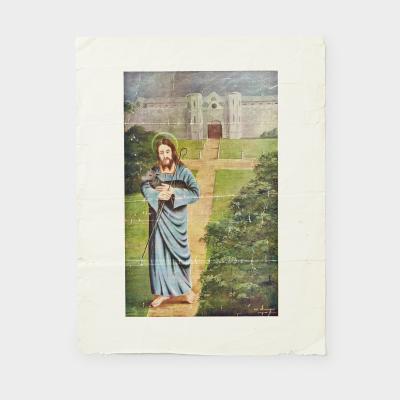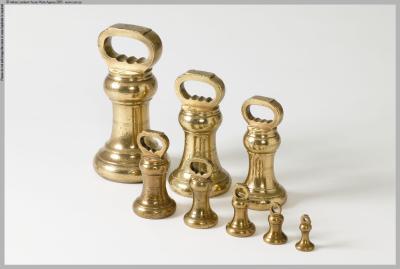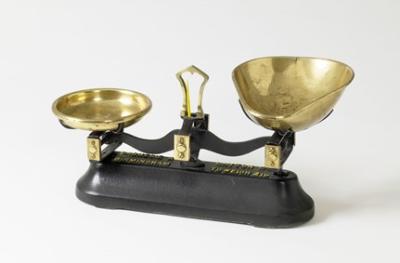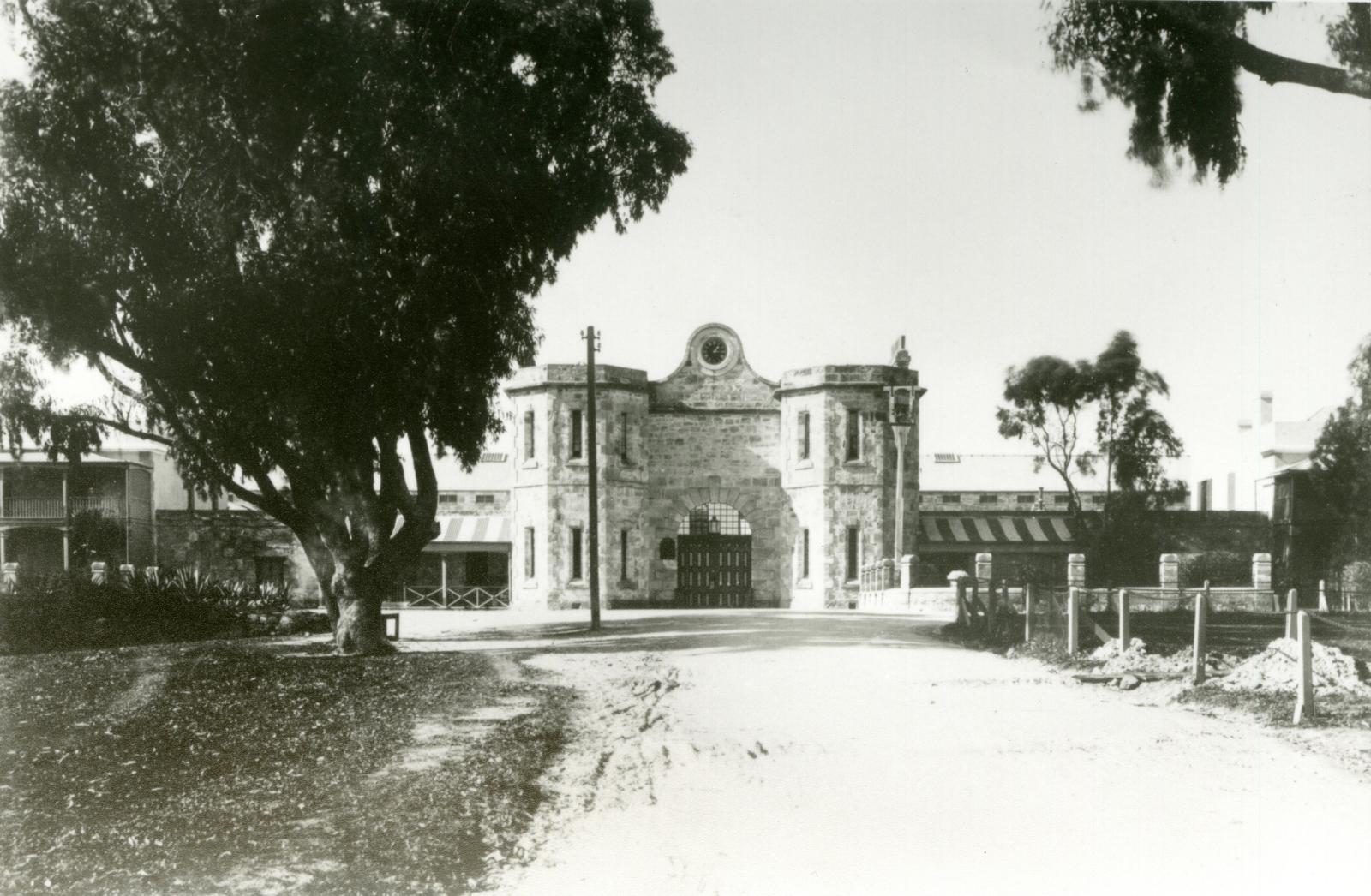ENTRANCE TO FREMANTLE PRISON
1895Sepia, landscape photograph of the front gate of Fremantle Prison, taken from the convict ramp. Sepia image with a large, white stone gatehouse in the centre. The gatehouse has two rounded, two storey towers, one either side of a central arched entrance, with a small dark clock at the top. The striped roofs on Number 12 and Number 14 the Terrace are visible either side of the gatehouse. In the foreground of the image, leading up to the gatehouse, is a wide, white pathway. To the left of the pathway is a wide area of grass, with a single large tree.
This image of the gatehouse was taken in 1895.
This image was found by the donor among material in his father's desk. It formed part of an album containing approximately 20 images. The photographer was recorded as, Deatel & Williams: Album of Western Australian Views.
Details
Details
Deatel & Williams
The Gatehouse at Fremantle Prison is an imposing structure, unique amongst Australian prisons, and which altered little over the Prison’s occupation. Extending outwards from the high perimeter walls, the Gatehouse has two five-sided towers joined by a classical pediment, in which is set a large, black face clock with gilt Roman figures.
In 1854 and 1855 convict labourers quarried limestone on site in order to build the Gatehouse and quarters (today numbers 12 and 14 The Terrace), the entry court and military and civil guardhouses, complete with a recess flanking an inner gate. The complex was designed by Comptroller-General Edmund Henderson of the Royal Engineers.
The Surveyor General of Prisons, Sir Joshua Jebb, also advised that suitable residences for the Prison’s Governor and chaplain be built. As a result, Comptroller-General Henderson designed a row of imposing houses, running outwards from the Gatehouse, along the perimeter wall. On the north side of the gatehouse, number 12 The Terrace was the gatekeeper’s accommodation, consisting of a waiting room, sitting room and kitchen on the ground floor, with an upper floor containing two bedrooms. In 1950 this building was converted into an officer training school, before being used as the Prison’s armoury from 1968 to 1980. Next door, number 10 The Terrace was originally built for the Chaplain, and was the first house built on the site. However, the house was appropriated by the Comptroller-General and the Royal Engineers as offices. On the south side of the Gatehouse, number 14 The Terrace was assigned to the Deputy Superintendent. In 1968, this building was converted into the Prison Officer’s dining room and Officers’ duty room. Meanwhile number 16 The Terrace was originally the Superintendent’s residence, but by 1878 the Resident Magistrate was being housed there. In 1979 this building was transformed into the first Fremantle Prison Museum.
Two guard rooms were also constructed on either side of the inner Gatehouse in 1854. Originally the soldiers of the Royal Engineers manned the guard house on the north side of the Gatehouse, while Prison Officers manned the one on the southern side. From the inside of the guard houses rifles could be rested in the slots, known as defensive embrasures, and fired at any one seen as a threat to the security of the Prison.
Open in Google Maps
Nearest geotagged records:
- PHOTOGRAPH OF CATHOLIC CHAPEL AFTER 1988 RIOT (0km away)
- AD REM PRISON NEWSLETTER (0km away)
- CONCERT PROGRAMME (0km away)
- IMAGE OF CHRISTMAS FESTIVITIES (0km away)
- IMAGE OF SALLY PORT (0km away)
- IMAGE OF THE MAIN CELL BLOCK (0km away)
- GATEHOUSE/RECEPTION (0km away)
- IMAGE OF BAKING BREAD (0km away)
- PHOTOGRAPH OF PRISON LIBRARY (0km away)
- PLAN OF PUMPING STATION DRIVES AND SHAFTS (0km away)
Nearby places: View all geotagged records »
