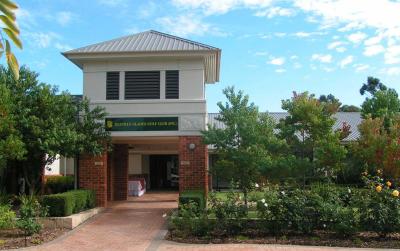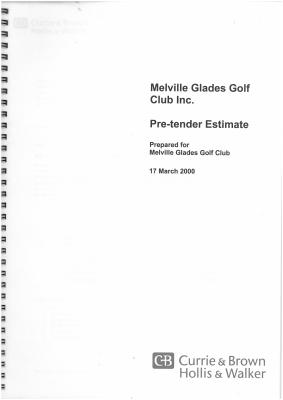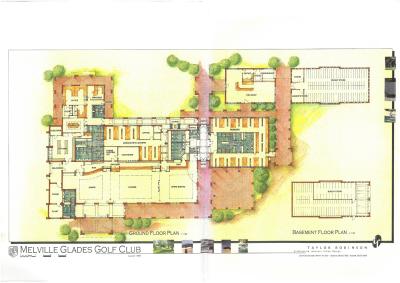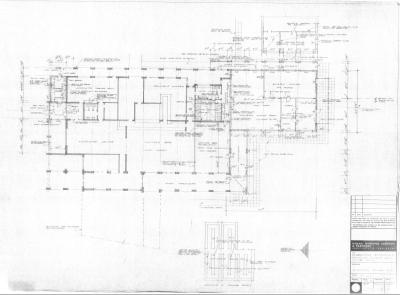CLUBHOUSE REDEVELOPMENT PLANS 2001
2000 - 2001In the 2001 the clubhouse was redeveloped. Although the 'shell' of the existing building was retained, the result was essentially a new building on the same location. Since the first clubhouse was constructed in 1969 there had been several smaller changes and additions, but this was the first major rebuild.
In all, 56 A1 sized plans were prepared for the project. For the purposes of the historical archive three of these have been scanned and attached to provide an understanding of the completed structure. These three plans are all dated May 2000:
- A0.01 Site Layout Plan
- A1.01 Clubhouse Ground Floor Plan
- A2.01 Clubhouse Elevations
Architects Taylor Robinson coordinated the project and drafted these three plans. Other consultants were involved and contributed to the drafting of the 56 plans over several months in 2000 prior to the actual construction in 2001.
Details
Details
Related Topics
| Topic | Association | Dates |
|---|---|---|
| Clubhouse | Rebuilding plans | 2000-2001 |
More items like this
Other items from Melville Glades Golf Club
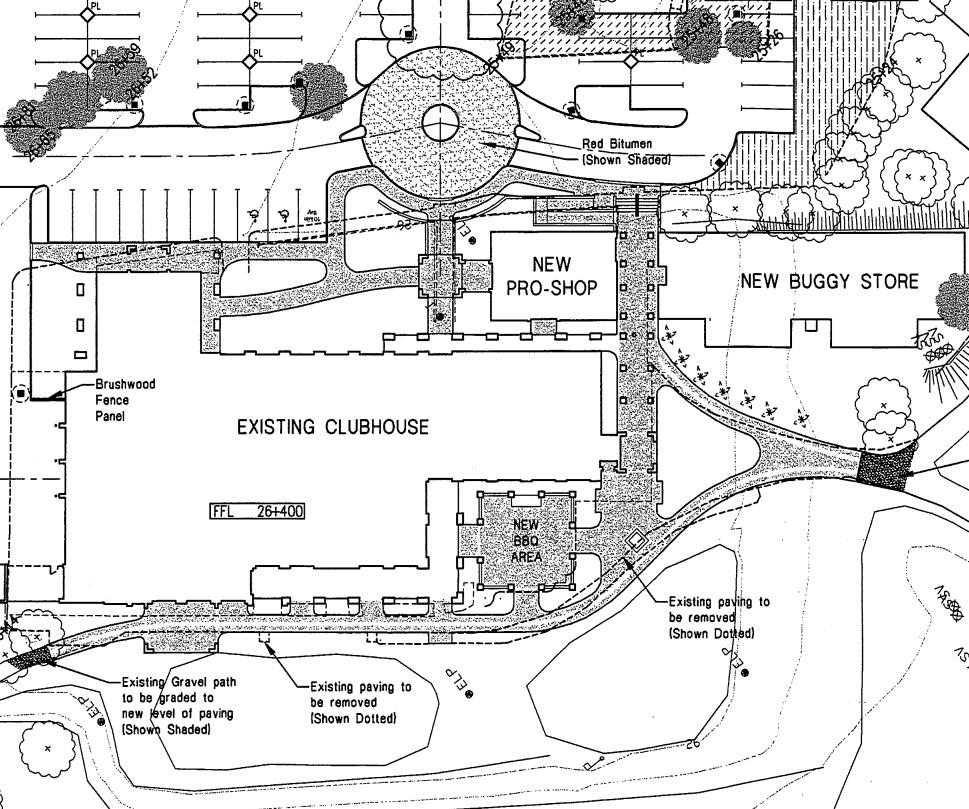
Scan this QR code to open this page on your phone ->

