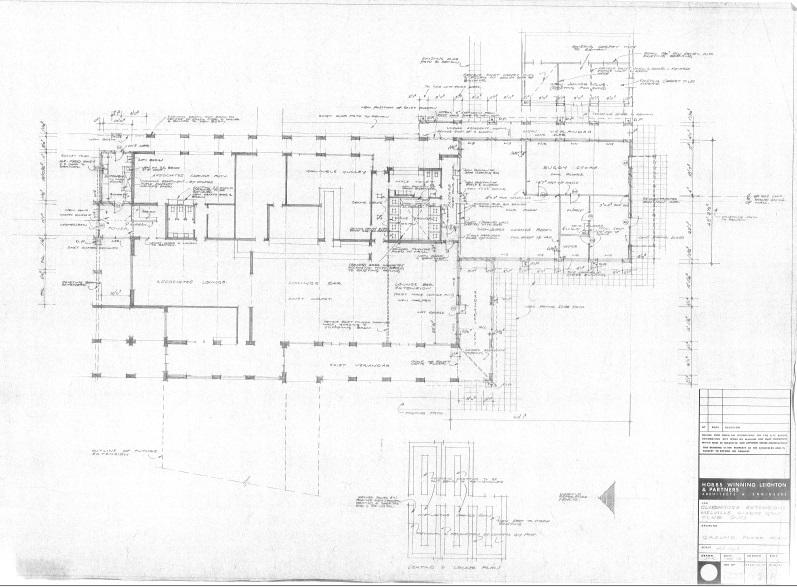CLUBHOUSE EXTENSION PLANS 1973
1973In 1973 the clubhouse was extended. This was termed the 'second stage of the clubhouse'. It is understood that this was the first alteration since the clubhouse was constructed in 1969. In the AGM minutes dated 22/2/73 the President Tony Kelly stated ‘…the extensions would be completed about the end of May 1973… (for an) estimate of $40,000’. This was to be funded by a $30,000 loan from the Melville City Council and the balance from club funds. The 1973 Annual Report states that this extension improved Members comfort in the lounge and locker room, provided a Junior Room with facilities for Associates (women's) buggies, and a kitchen.
Two A1 sized plans dated November 1972 and drawn by architects Hobbs Winning Leighton & Partners depict the work. These have been scanned and attached:
- Ground Floor Plan
- Elevations
Details
Details
Related Topics
| Topic | Association | Dates |
|---|---|---|
| Clubhouse | Clubhouse extensions | 1973 |
Other items from Melville Glades Golf Club

Scan this QR code to open this page on your phone ->



