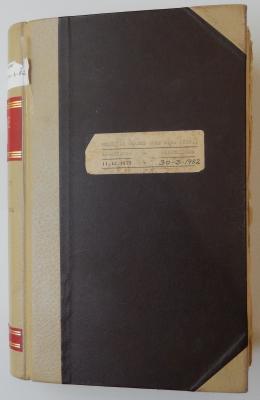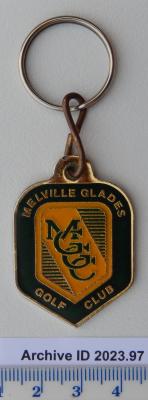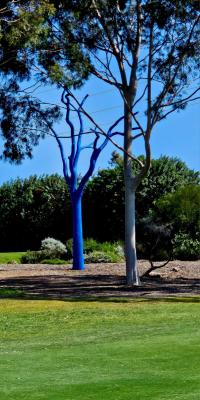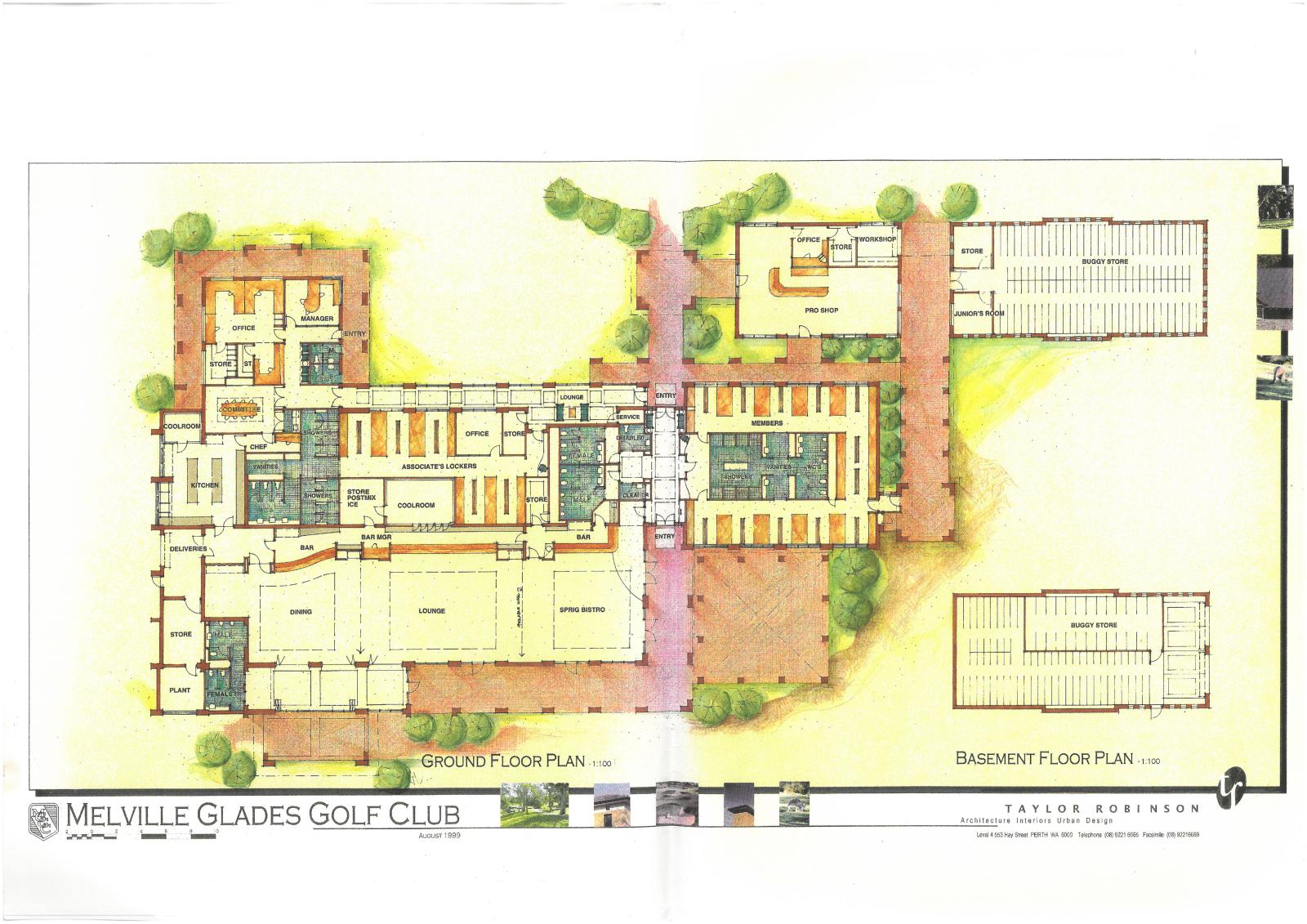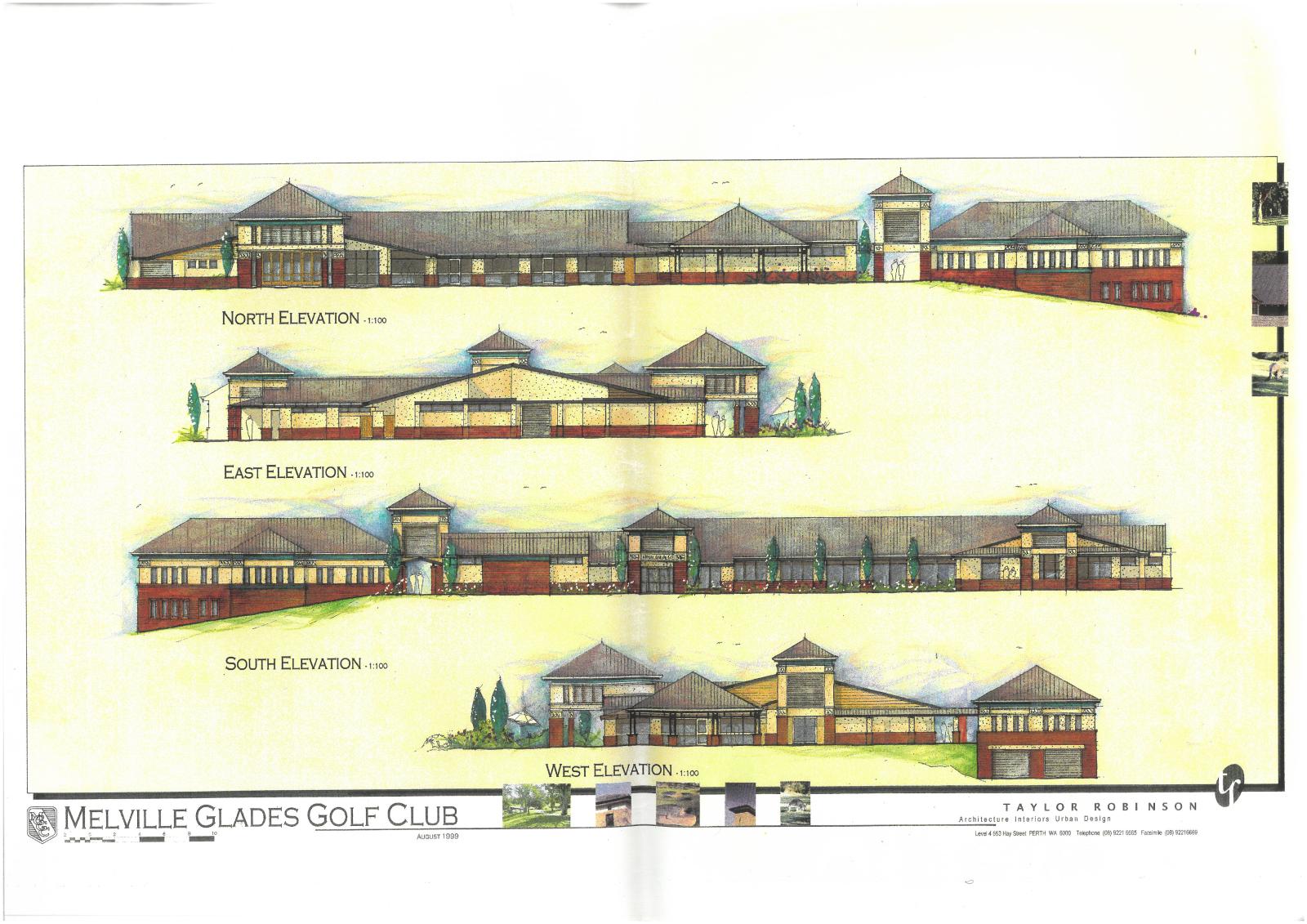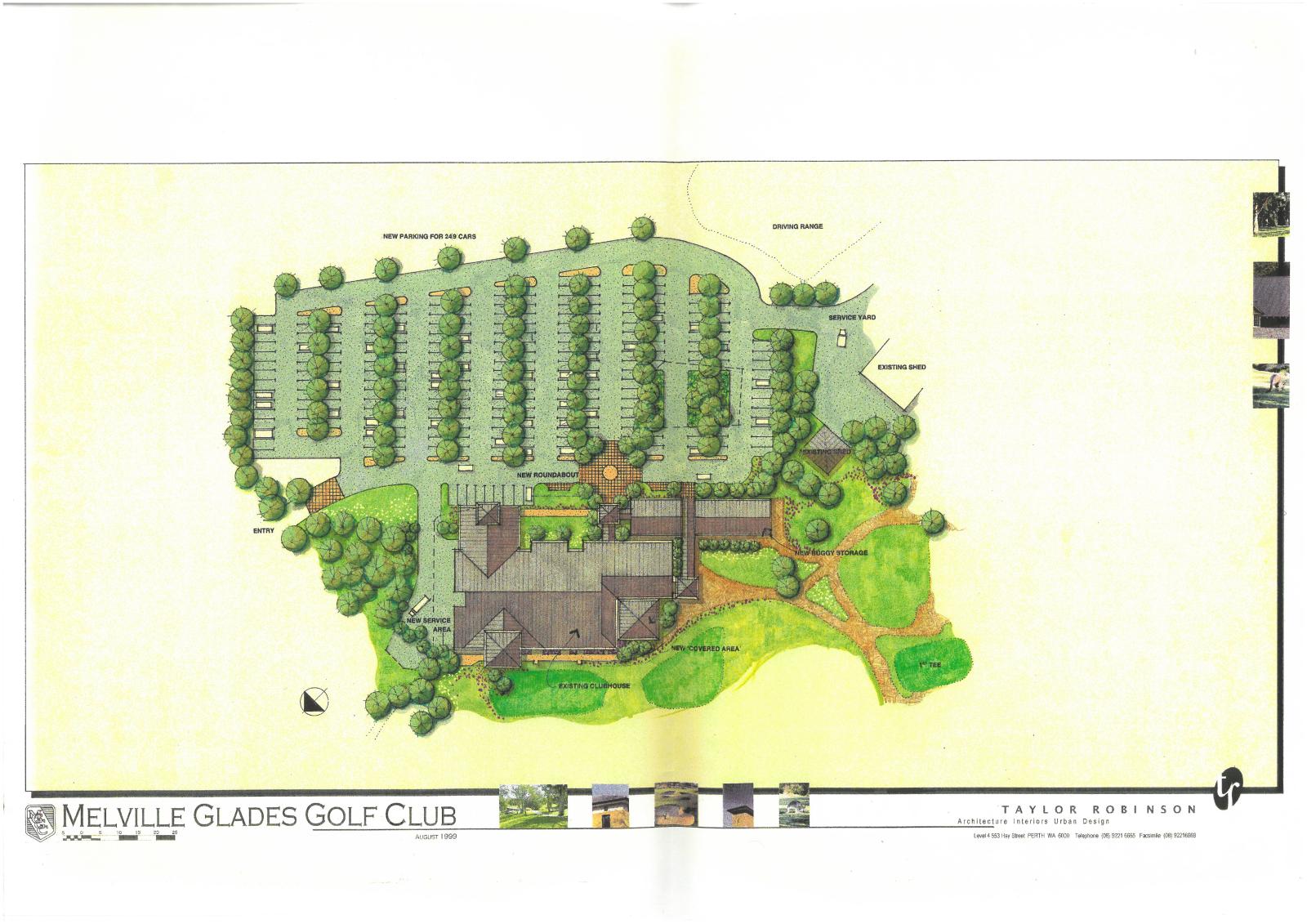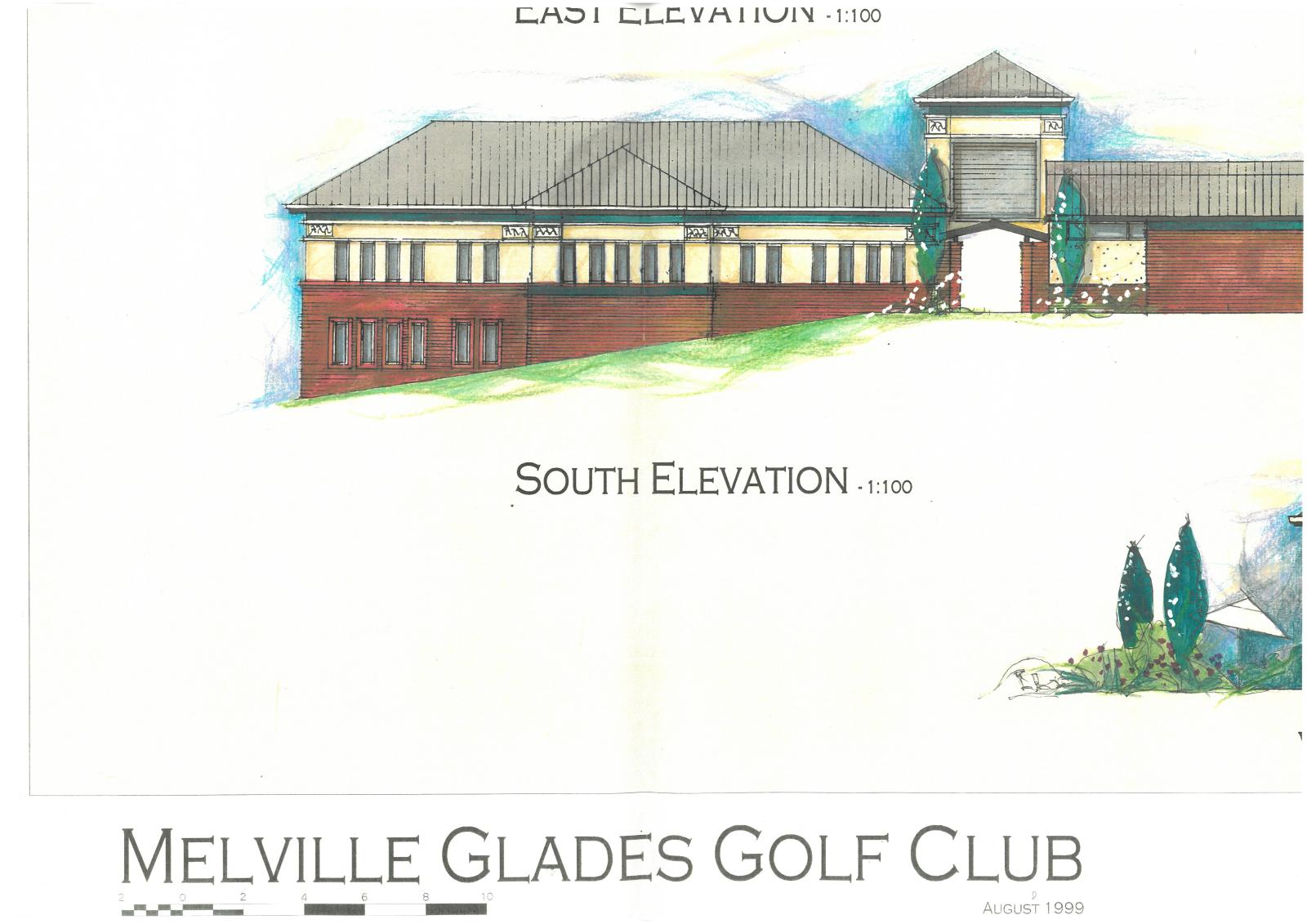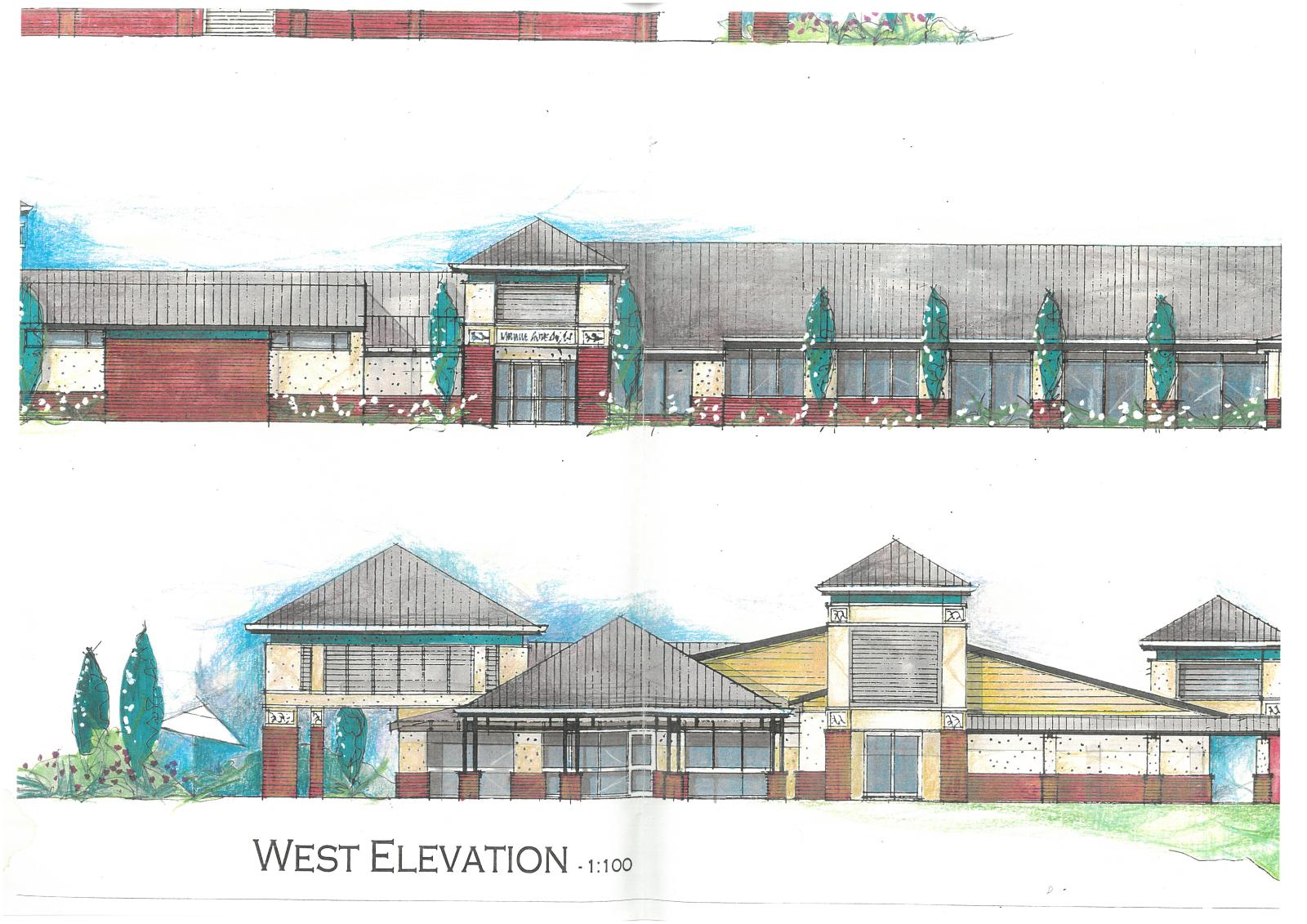PROPOSED CLUBHOUSE PLANS
1999This coloured set of five A3 sized plans dated August 1999 was one of the proposals considered for the clubhouse redevelopment. The plans are:
- Ground Floor
- Site Layout
- West Elevation
- South Elevation
- Elevations from all cardinal points
Apart from some minor differences, the 'Ground Floor Plan' is very close to the result after the clubhouse redevelopment was completed in 2001. Observed differences include the entry hall linkage to the hallway leading to the administration office, the end of the dining area, the ablution block beside it, and the hallway between the dining room and the kitchen. Also, the South and North Elevations shows a basement buggy storage area that did not proceed.
A duplicate copy of the Ground Floor Plan plan is kept in the archive storeroom in a mailing tube.
Details
Details
Related Topics
| Topic | Association | Dates |
|---|---|---|
| Clubhouse | Proposed clubhouse plans | 1999 |
