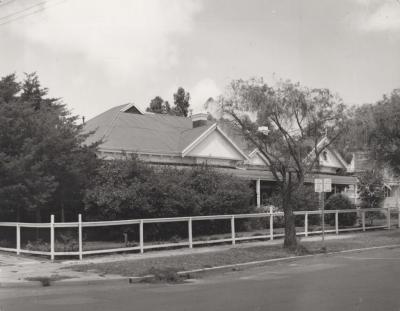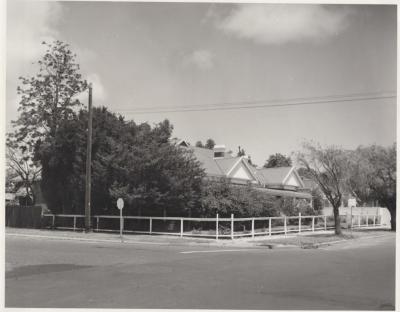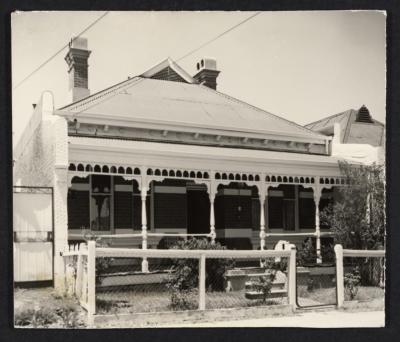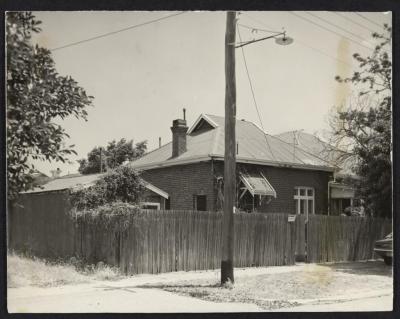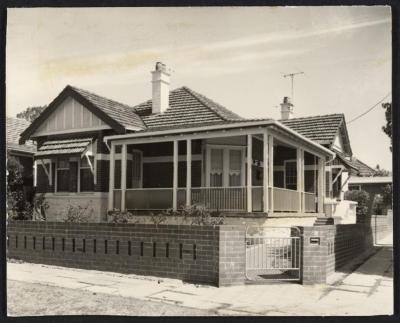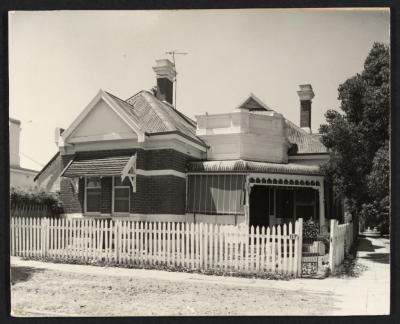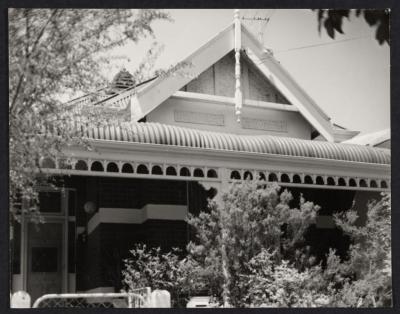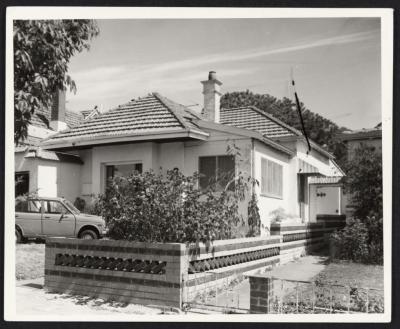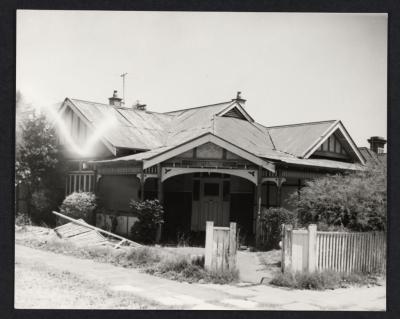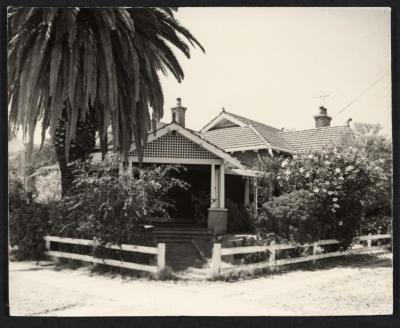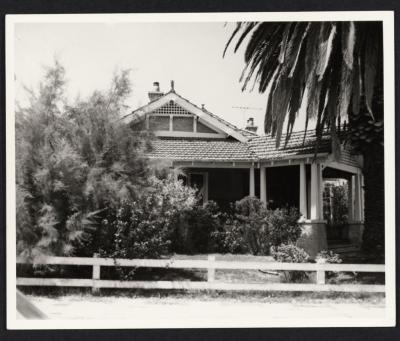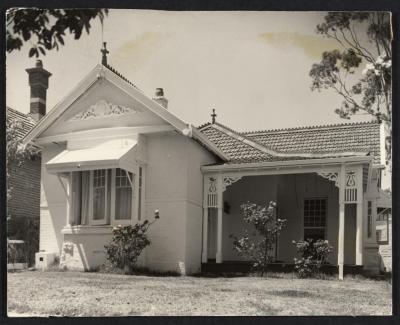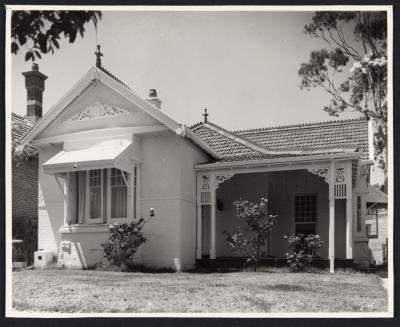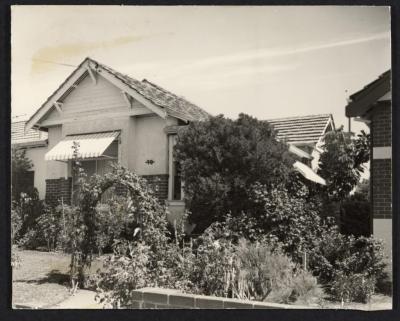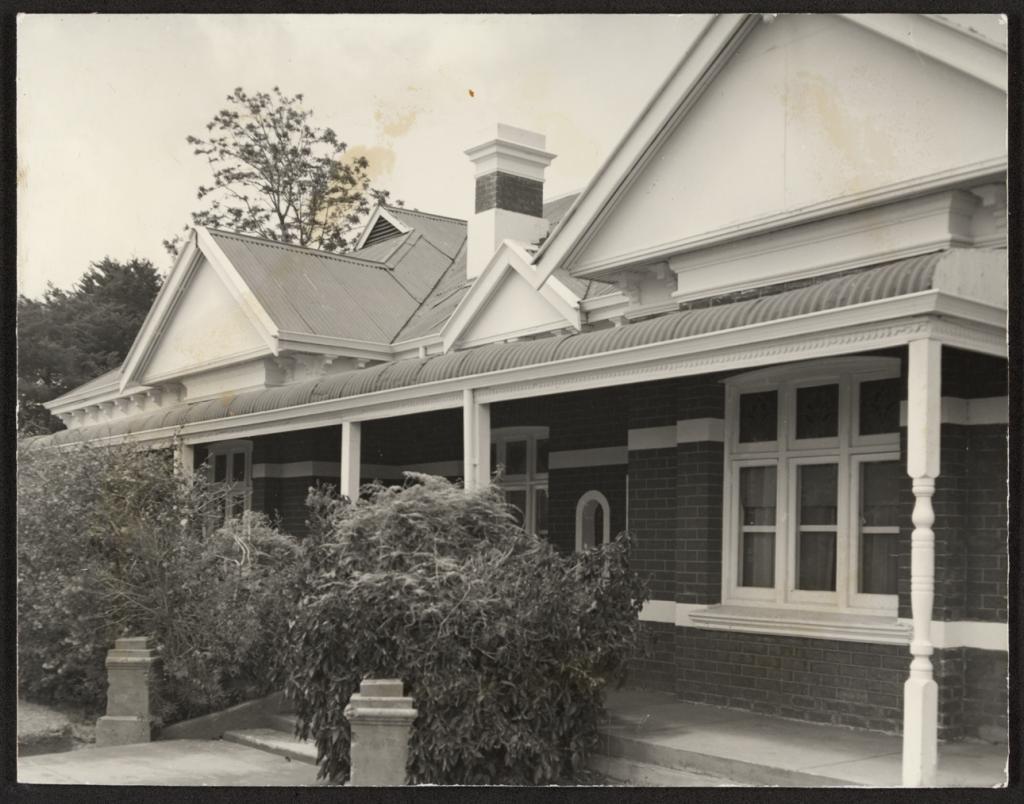PHOTOGRAPH: 59 HAMERSLEY ROAD FORMERLY HARROW HOSPITAL
A photograph of a large house which was formerly Harrow Hospital and is now a day centre for the mentally disabled. (Became Harrow Hospital in January 1950- 'a modern 15-bed hospital'; previously 'Hammersley Rest Home' [double m ]) Trove
A: A brick and iron roofed house with bull nosed verandah. The view shows the front of the house and the verandah which is supported by simply carved white posts and the unadorned white gables of the roof. The front steps have a brick pillar on either side leading to the front path. There is a large three segmented window with small upper windows on the right and a small alcove built into the front wall to the left of the windows. Large shrubs obscure part of the verandah.
B. and C. are taken from the street and are slightly different views. They show the roof of the building which has several gables and finials and part of the verandah can be seen through the trees and bushes of the garden. The garden is enclosed by a timber rail and cyclone front fence.
One of a series of Hamersley Road houses.
Details
Details
B & C - Govt. Printing Office - TB 8436'A' and TB8436
Architectural history
More items like this
Other items from Subiaco Museum
- PHOTOGRAPH: HOUSE AT 109 HAMERSLEY ROAD, SUBIACO
- PHOTOGRAPH: HOUSE IN HAMERSLEY ROAD, SUBIACO
- PHOTOGRAPH: HOUSE AT 81 HAMERSLEY ROAD, SUBIACO
- PHOTOGRAPH: HOUSE AT 117 HAMERSLEY ROAD, SUBIACO
- PHOTOGRAPH: HOUSE AT 117 HAMERSLEY ROAD, SUBIACO
- PHOTOGRAPH: HOUSE AT 73 HAMERSLEY ROAD, SUBIACO
- PHOTOGRAPH: HOUSE AT CNR HAMERSLEY ROAD AND RUPERT STREET, SUBIACO
- PHOTOGRAPH: HOUSE AT 101 HAMERSLEY ROAD, SUBIACO
- PHOTOGRAPH: HOUSE AT 101 HAMERSLEY ROAD, SUBIACO
- PHOTOGRAPH: HOUSE AT 125 HAMERSLEY ROAD, SUBIACO
- PHOTOGRAPH: HOUSE AT 125 HAMERSLEY ROAD, SUBIACO
- PHOTOGRAPH: HOUSE AT 79 HAMERSLEY ROAD, SUBIACO
